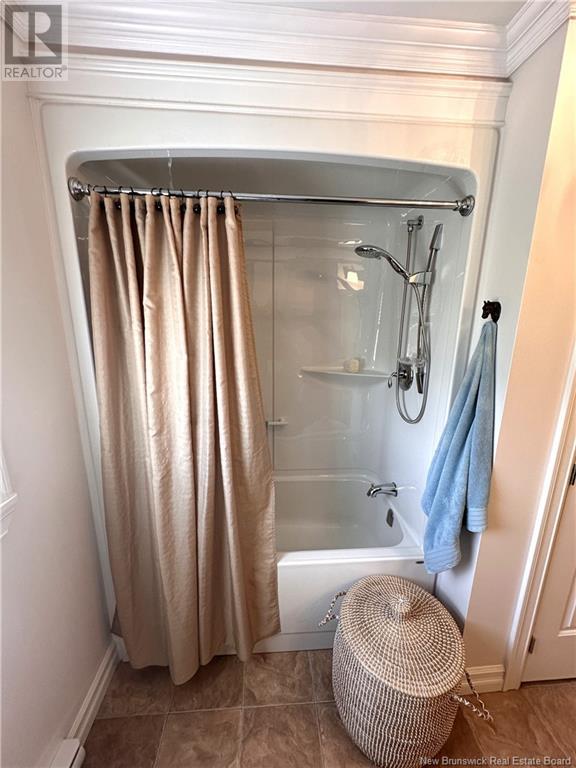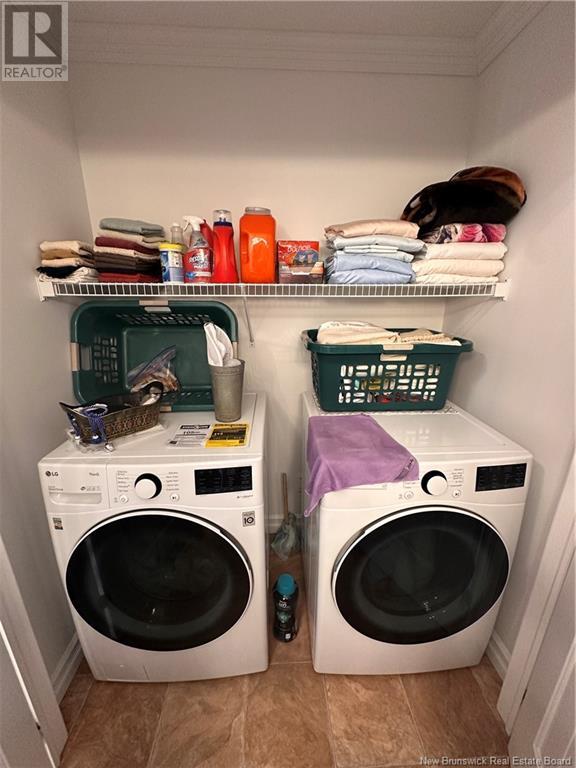2720 Rte 11 Hwy Village-Saint-Laurent, New Brunswick E9G 2M7
$435,000
A charming bungalow, nestled on a spacious 2.8-acres, awaits its new owners. With a geothermal heating and cooling system, this 8-year-old home ensures your comfort all year round. The property features a 24' x 40' barn-style garage with a loft, providing ample space for storage or a workshop, as well as a separate detached garage. Inside, the open concept kitchen and dining area is a delightful space to gather and entertain. The kitchen boasts beautiful cabinetry and is equipped with stainless steel appliances, giving it a modern touch. The dining area is bathed in natural light, thanks to several windows that offer a view of the outdoors. A full bathroom and a laundry area with exquisite cabinets. The primary bedroom is generously sized, and the second bedroom is currently utilized as a home office. In addition, a spacious living room completes the main floor. Venturing down to the lower level, you will find a cozy family room, a third bedroom, and another full bathroom. There is also a storage and utility room, as well as a walk-out basement for easy access. Now, let's take a stroll outdoors. This property boasts a fenced-in backyard that is connected to the barn, where you will find two majestic horses enjoying their spacious abode. The loft in the barn provides plenty of storage options. Whether you prefer to relax on the deck at the back of the house or sit under the covered porch at the front, there are various areas to unwind and enjoy the peaceful surroundings. (id:53560)
Property Details
| MLS® Number | NB104501 |
| Property Type | Single Family |
| EquipmentType | None |
| Features | Treed, Balcony/deck/patio |
| RentalEquipmentType | None |
Building
| BathroomTotal | 2 |
| BedroomsAboveGround | 2 |
| BedroomsBelowGround | 1 |
| BedroomsTotal | 3 |
| ArchitecturalStyle | Bungalow |
| ConstructedDate | 2014 |
| CoolingType | Heat Pump, Air Exchanger |
| ExteriorFinish | Vinyl |
| FlooringType | Laminate, Tile |
| FoundationType | Concrete |
| HeatingFuel | Electric, Geo Thermal |
| HeatingType | Baseboard Heaters, Heat Pump |
| RoofMaterial | Asphalt Shingle |
| RoofStyle | Unknown |
| StoriesTotal | 1 |
| SizeInterior | 1258 Sqft |
| TotalFinishedArea | 2284 Sqft |
| Type | House |
| UtilityWater | Drilled Well, Well |
Parking
| Detached Garage | |
| Garage | |
| Garage |
Land
| AccessType | Year-round Access |
| Acreage | Yes |
| LandscapeFeatures | Landscaped |
| Sewer | Septic System |
| SizeIrregular | 2.86 |
| SizeTotal | 2.86 Ac |
| SizeTotalText | 2.86 Ac |
Rooms
| Level | Type | Length | Width | Dimensions |
|---|---|---|---|---|
| Basement | Utility Room | 15' x 6'2'' | ||
| Basement | Storage | 12'4'' x 11' | ||
| Basement | Office | 13' x 11' | ||
| Basement | Family Room | 17'2'' x 14' | ||
| Basement | 3pc Bathroom | 8' x 7'9'' | ||
| Basement | Bedroom | 10'9'' x 9'10'' | ||
| Main Level | Primary Bedroom | 15'1'' x 13'2'' | ||
| Main Level | Office | 10'6'' x 5'1'' | ||
| Main Level | Living Room | 16' x 15' | ||
| Main Level | Bath (# Pieces 1-6) | 11'3'' x 8'6'' | ||
| Main Level | Dining Room | 14' x 11'8'' | ||
| Main Level | Kitchen | 15'5'' x 13'4'' |
https://www.realtor.ca/real-estate/27342278/2720-rte-11-hwy-village-saint-laurent
761 King George Highway
Miramichi, New Brunswick E1V 1P7
(506) 622-2164
(506) 622-2254
Interested?
Contact us for more information




















































