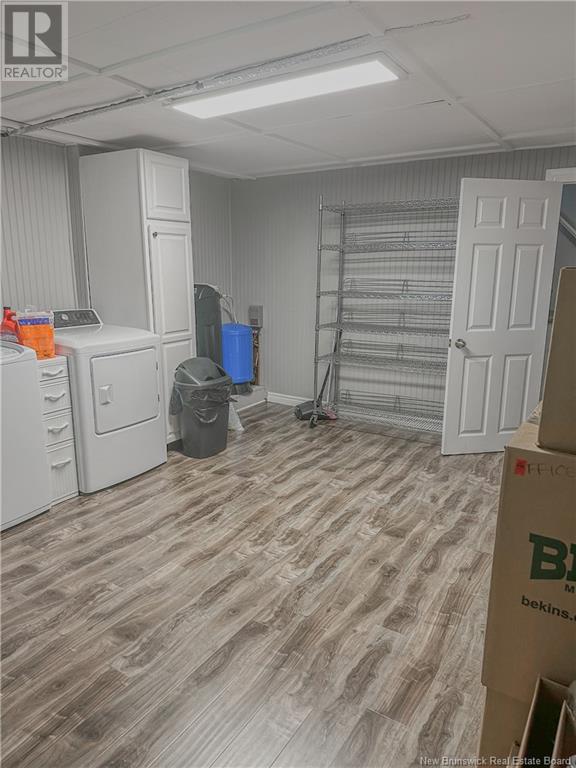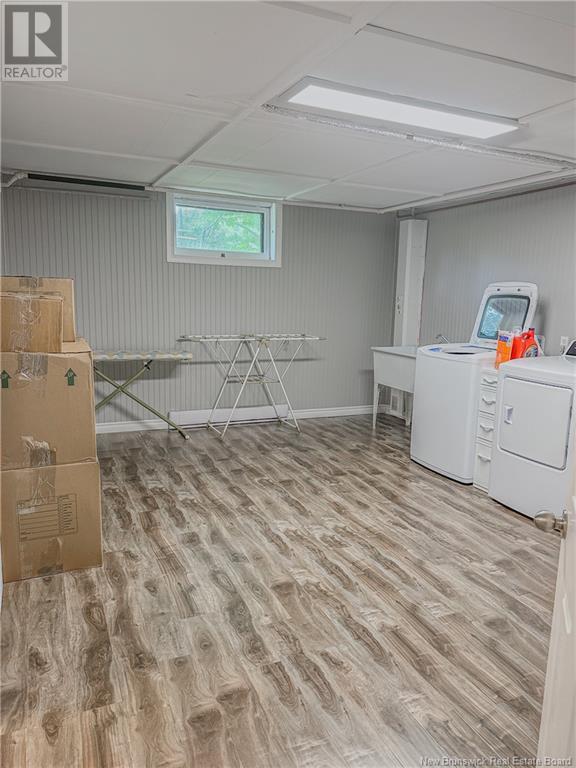139 Gibbon Road Rothesay, New Brunswick E2H 1R4
$408,000
Fantastic opportunity to own this awesome home in he very heart of East Riverside and so close to the Riverside Golf and Country Club. There have been numerous recent updates to this home. This home has very impressive grounds and a fenced very private rear yard. There are three storage sheds to house all you garden tools and extra things. The home is very cozy, features three bedrooms and the main bath with heated floors on the main level. The kitchen has newer appliances, counter separating the kitchen from the living room. A dinning room that has french doors to the very bright four season sun room overlooking this spectacular back yard. Unwind on this very large rear deck with awning. The lower level has just recently been completely redone and is home to the family room, a half bath, large laundry room, workshop and another room thats ideal for a craft room, exercise room or what ever you can imagine. This one really is a beauty with amazing curb appeal.As per sellers direction, all offers are due at 1:00PM Sept 6th 2024. Please allow 24 hours for response. (id:53560)
Property Details
| MLS® Number | NB104791 |
| Property Type | Single Family |
| Neigbourhood | East Riverside-Kinghurst |
| Features | Level Lot, Treed, Balcony/deck/patio |
| Structure | Shed |
Building
| BathroomTotal | 2 |
| BedroomsAboveGround | 3 |
| BedroomsTotal | 3 |
| ConstructedDate | 1959 |
| CoolingType | Heat Pump, Air Exchanger |
| ExteriorFinish | Brick, Wood |
| FlooringType | Ceramic, Laminate, Hardwood |
| HalfBathTotal | 1 |
| HeatingFuel | Electric |
| HeatingType | Baseboard Heaters, Heat Pump, Hot Water |
| RoofMaterial | Asphalt Shingle |
| RoofStyle | Unknown |
| SizeInterior | 1300 Sqft |
| TotalFinishedArea | 2200 Sqft |
| Type | House |
| UtilityWater | Drilled Well |
Land
| AccessType | Year-round Access |
| Acreage | No |
| LandscapeFeatures | Landscaped |
| Sewer | Municipal Sewage System |
| SizeIrregular | 17502 |
| SizeTotal | 17502 Sqft |
| SizeTotalText | 17502 Sqft |
Rooms
| Level | Type | Length | Width | Dimensions |
|---|---|---|---|---|
| Basement | Bath (# Pieces 1-6) | X | ||
| Main Level | Bath (# Pieces 1-6) | X | ||
| Main Level | Bedroom | 12' x 9'3'' | ||
| Main Level | Bedroom | 9'6'' x 9' | ||
| Main Level | Bedroom | 13'11'' x 12'3'' | ||
| Main Level | Dining Room | 12' x 10' | ||
| Main Level | Kitchen | 12' x 11'3'' | ||
| Main Level | Living Room | 16'2'' x 12'4'' |
https://www.realtor.ca/real-estate/27343830/139-gibbon-road-rothesay

1020 Rothesay Road
Saint John, New Brunswick E2H 2H8
(506) 642-3948
(506) 642-7770

1020 Rothesay Road
Saint John, New Brunswick E2H 2H8
(506) 642-3948
(506) 642-7770
Interested?
Contact us for more information






























