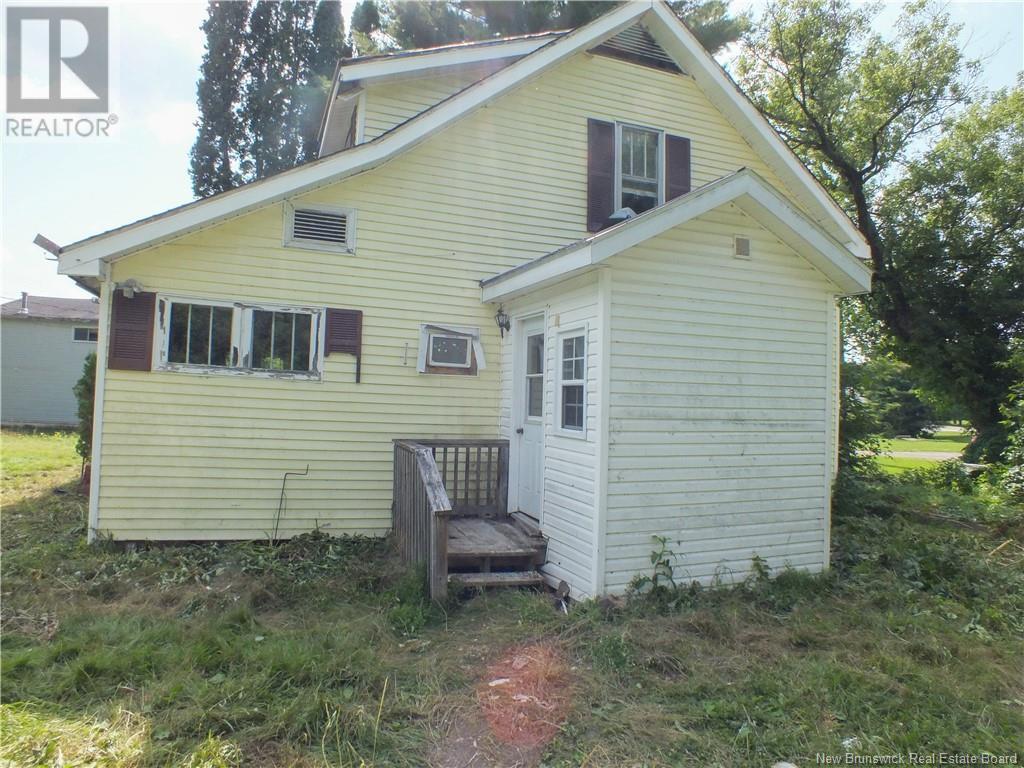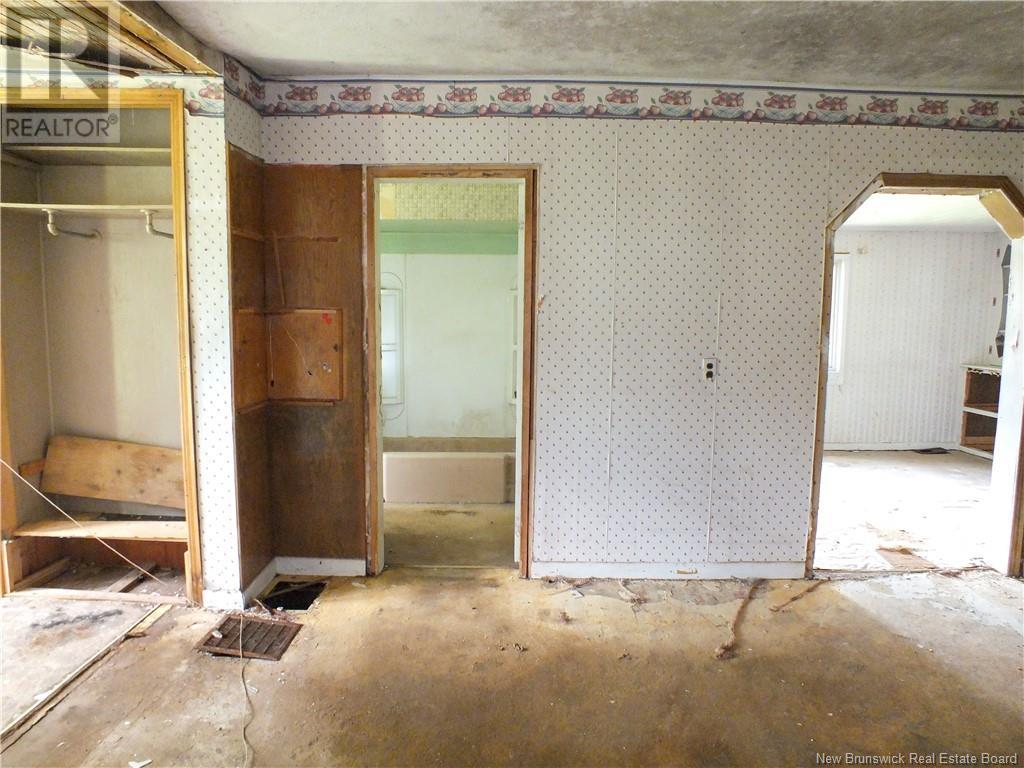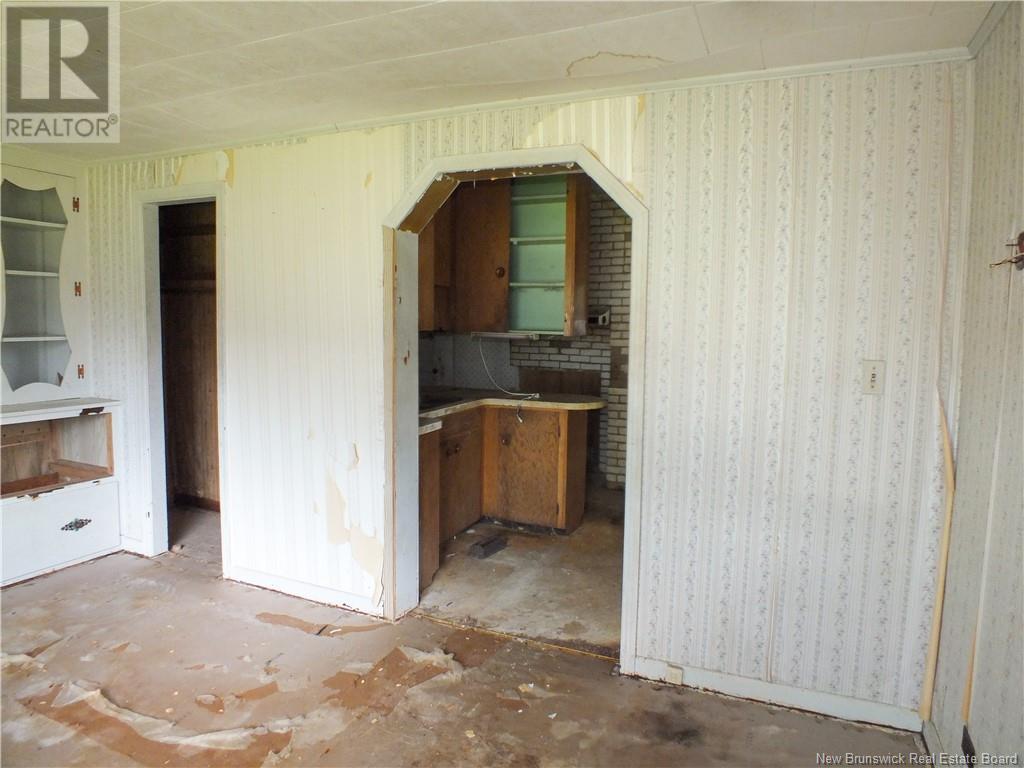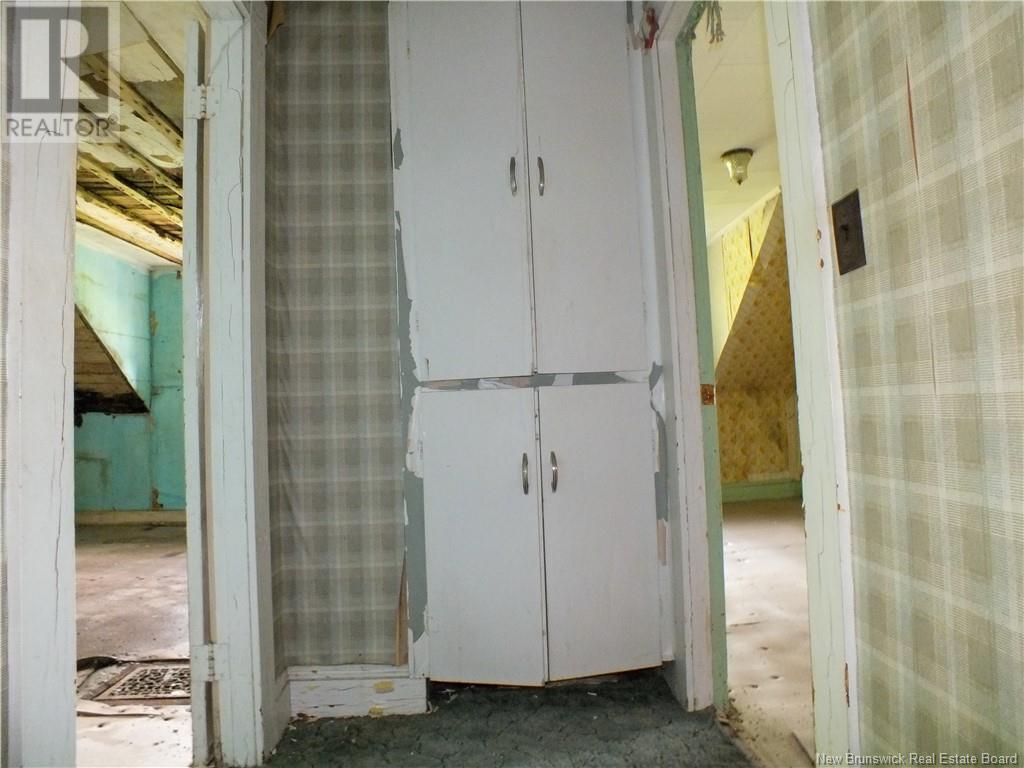35 Hospital Street Bath, New Brunswick E7J 1B5
$75,000
Welcome to your future home in the serene village of Bath, New Brunswick, where community and opportunity blend seamlessly. This charming 3-bedroom, 1-bath property sits on over half an acre right in town, offering ample space to create the home of your dreams. Bath is known for its close-knit community, excellent schools, and a strong sense of local pride. With great employment prospects and easy access to the beautiful Saint John River, outdoor enthusiasts will love the recreational opportunities just moments away. This quiet neighbourhood is the perfect place to put down roots, customize every detail, and enjoy the best of small-town living. Don't miss out on this fantastic projectyour dream home in Bath awaits! (id:53560)
Property Details
| MLS® Number | NB105025 |
| Property Type | Single Family |
| Equipment Type | None |
| Rental Equipment Type | None |
Building
| Bathroom Total | 1 |
| Bedrooms Above Ground | 3 |
| Bedrooms Total | 3 |
| Architectural Style | 2 Level |
| Basement Development | Unfinished |
| Basement Type | Full (unfinished) |
| Exterior Finish | Vinyl |
| Foundation Type | Block, Concrete |
| Heating Fuel | Oil |
| Size Interior | 1,360 Ft2 |
| Total Finished Area | 1360 Sqft |
| Type | House |
| Utility Water | Municipal Water |
Parking
| Detached Garage | |
| Garage |
Land
| Access Type | Year-round Access, Road Access |
| Acreage | No |
| Sewer | Municipal Sewage System |
| Size Irregular | 2871 |
| Size Total | 2871 M2 |
| Size Total Text | 2871 M2 |
Rooms
| Level | Type | Length | Width | Dimensions |
|---|---|---|---|---|
| Second Level | Bedroom | 15'9'' x 10'8'' | ||
| Second Level | Bedroom | 17'0'' x 10'0'' | ||
| Main Level | Other | 8'0'' x 8'0'' | ||
| Main Level | Bath (# Pieces 1-6) | 13'0'' x 6'3'' | ||
| Main Level | Kitchen | 21'0'' x 10'8'' | ||
| Main Level | Bedroom | 10'0'' x 7'7'' | ||
| Main Level | Living Room | 10'0'' x 13'4'' | ||
| Main Level | Dining Room | 10'8'' x 17'6'' | ||
| Main Level | Other | 8'1'' x 7'3'' |
https://www.realtor.ca/real-estate/27349356/35-hospital-street-bath

103-100 Jones
Woodstock, New Brunswick E7M 0H6
(506) 459-3733
(506) 459-3732
www.kwfredericton.ca/

103-100 Jones
Woodstock, New Brunswick E7M 0H6
(506) 459-3733
(506) 459-3732
www.kwfredericton.ca/
Contact Us
Contact us for more information



























