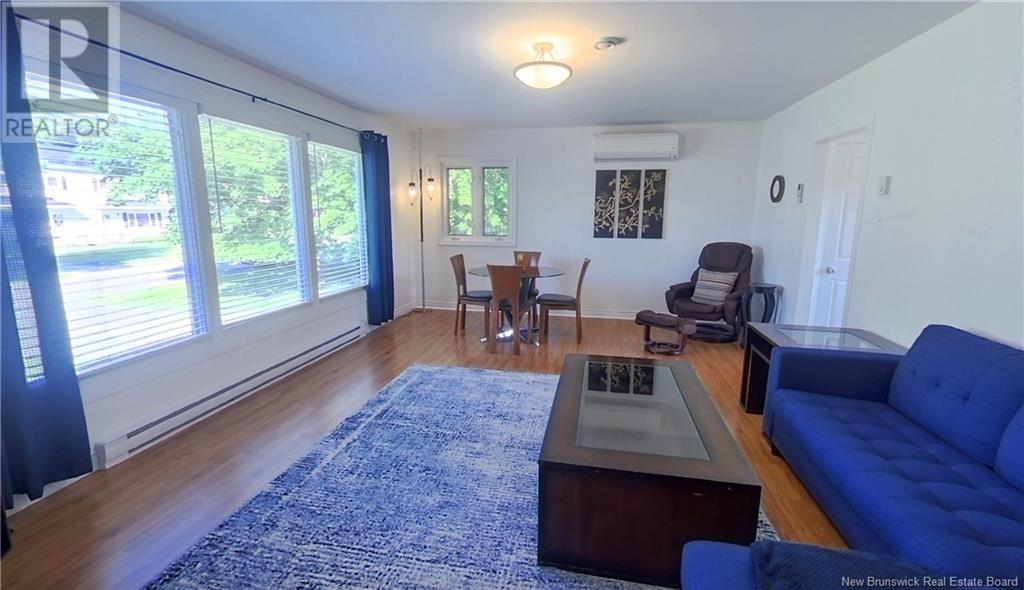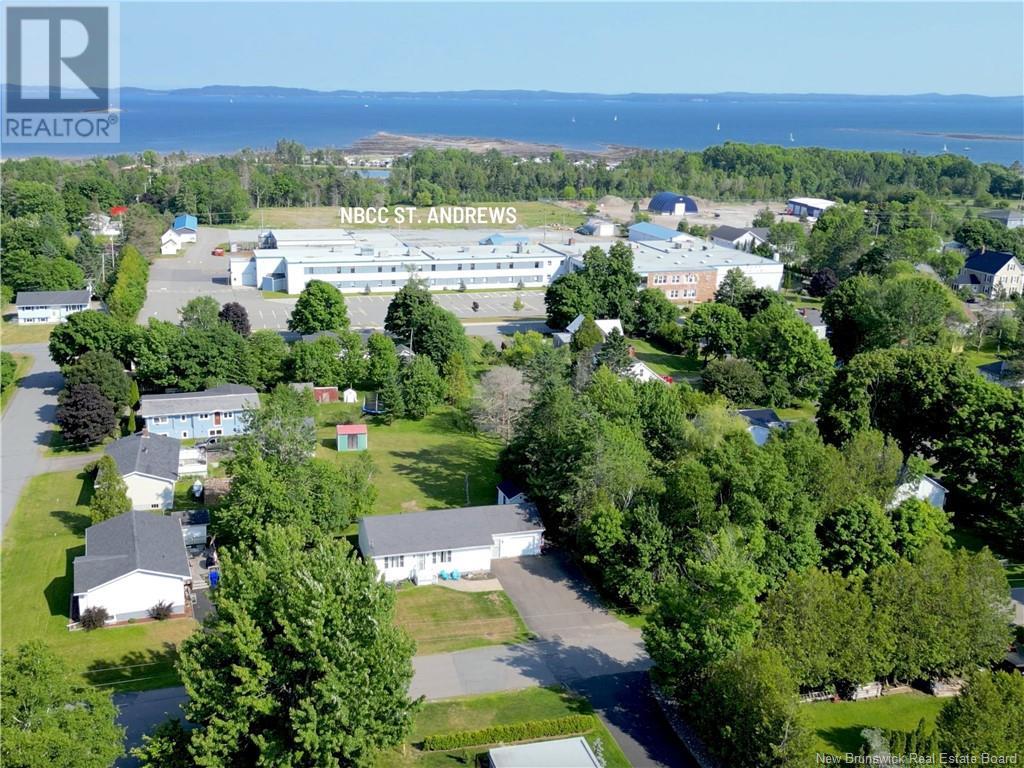307 Carleton Street Saint Andrews, New Brunswick E5B 1N6
$460,000
Perfectly maintained bungalow in the heart of St. Andrews with potential for rental and Air BnB income! This family home is just down the street from the high school, elementary school with its incredible playground, and NBCC. Water Street with shopping and restaurants, as well as the beach and Kingsbrae Gardens are less than a 10 minute walk. This home has a combined living space of approximately 1750 sq ft. The main level has a spacious living area, cute renovated kitchen, 3 good sized bedrooms, tons of storage space, and a renovated 4 pc bathroom. The basement has a separate entrance with kitchen, living room, bedroom and bathroom, which could easily be converted into a legal rental suit. Also in the basement is a large laundry room and storage area. The home sits on a huge lot (1/3 acre) with large driveway, shed, and deck. An amazing opportunity to live on the Town Plat while earning rental income. Home can be sold turn-key. [NOTE 1 - Saint Andrews NB is an area that is exempt from Canada's Foreign Buyer Ban, as per this website. As per CRA's disclaimer, please consult with your solicitor to confirm - https://cmhc.maps.arcgis.com/apps/instant/lookup/index.html?appid=84481a24c11e46108b6c34602e707b0d&find=307%2520carleton%2520st%252C%2520saint%2520andrews]. [NOTE 2 - Taxes reflect non-owner occupied] (id:53560)
Property Details
| MLS® Number | NB102257 |
| Property Type | Single Family |
| Neigbourhood | Qonasqamkuk "Indian" Point |
| Features | Level Lot, Balcony/deck/patio |
| Structure | None |
Building
| BathroomTotal | 2 |
| BedroomsAboveGround | 3 |
| BedroomsBelowGround | 1 |
| BedroomsTotal | 4 |
| ArchitecturalStyle | Bungalow |
| ConstructedDate | 1970 |
| CoolingType | Heat Pump |
| ExteriorFinish | Aluminum/vinyl |
| FlooringType | Ceramic, Laminate, Hardwood |
| FoundationType | Concrete |
| HeatingFuel | Electric |
| HeatingType | Baseboard Heaters, Heat Pump |
| RoofMaterial | Asphalt Shingle |
| RoofStyle | Unknown |
| StoriesTotal | 1 |
| SizeInterior | 927 Sqft |
| TotalFinishedArea | 1758 Sqft |
| Type | House |
| UtilityWater | Municipal Water |
Land
| AccessType | Year-round Access |
| Acreage | No |
| LandscapeFeatures | Landscaped |
| Sewer | Municipal Sewage System |
| SizeIrregular | 13200 |
| SizeTotal | 13200 Sqft |
| SizeTotalText | 13200 Sqft |
Rooms
| Level | Type | Length | Width | Dimensions |
|---|---|---|---|---|
| Basement | Storage | 6'1'' x 13'2'' | ||
| Basement | Storage | 4'2'' x 8'1'' | ||
| Basement | Laundry Room | 11'11'' x 10'5'' | ||
| Basement | 3pc Bathroom | 4'11'' x 8'2'' | ||
| Basement | Bedroom | 8'0'' x 11'3'' | ||
| Basement | Living Room/dining Room | 17'2'' x 10'0'' | ||
| Basement | Kitchen | 7'5'' x 8'0'' | ||
| Main Level | 4pc Bathroom | 5'0'' x 6'7'' | ||
| Main Level | Bedroom | 8'3'' x 10'3'' | ||
| Main Level | Bedroom | 7'7'' x 10'3'' | ||
| Main Level | Primary Bedroom | 12'7'' x 10'3'' | ||
| Main Level | Foyer | 3'7'' x 3'9'' | ||
| Main Level | Living Room/dining Room | 18'3'' x 14'4'' | ||
| Main Level | Kitchen | 8'3'' x 10'3'' |
https://www.realtor.ca/real-estate/27082183/307-carleton-street-saint-andrews

10 King George Crt
Saint John, New Brunswick E2K 0H5
(506) 634-8200
(506) 632-1937
www.remax-sjnb.com/
Interested?
Contact us for more information










































