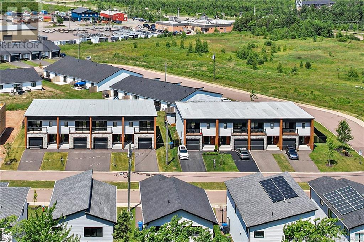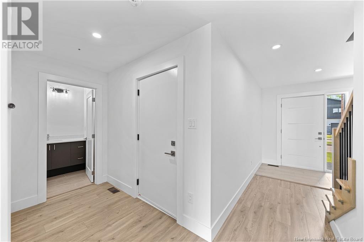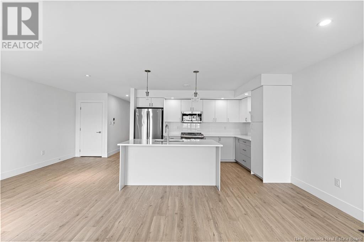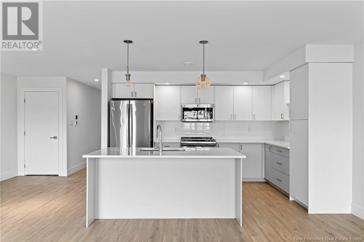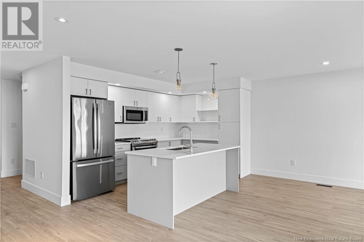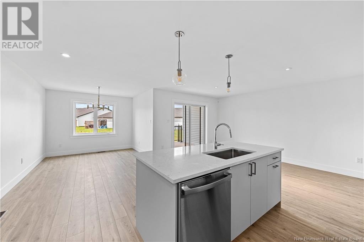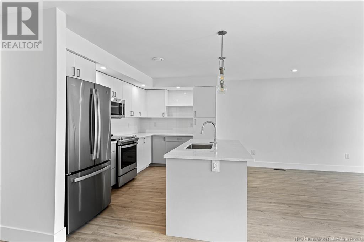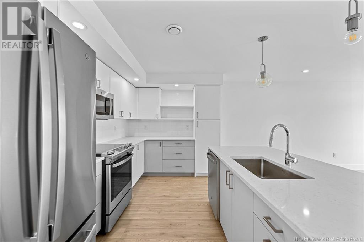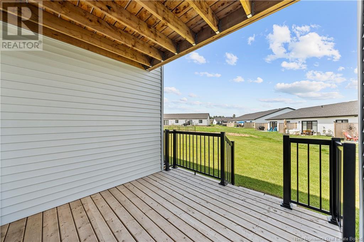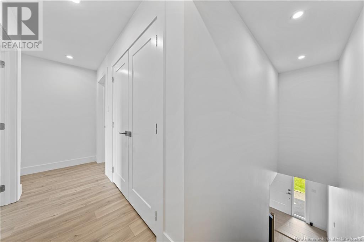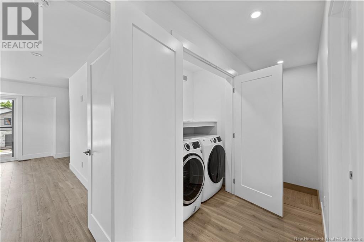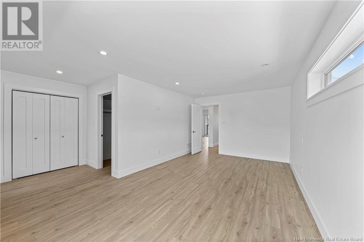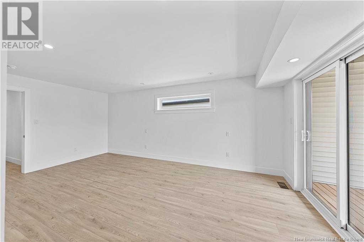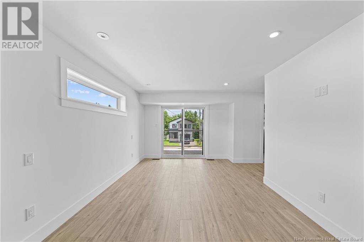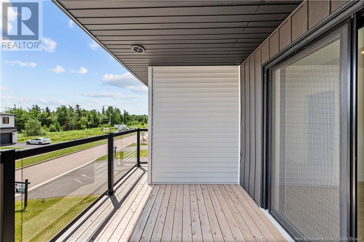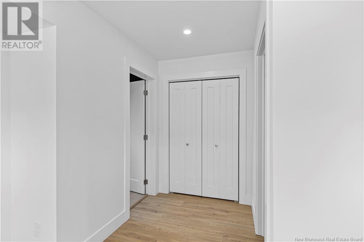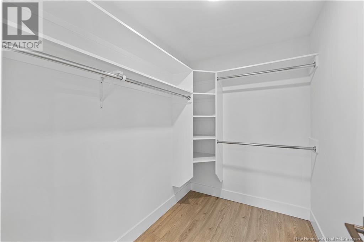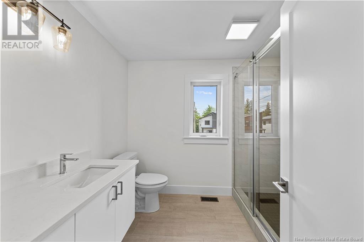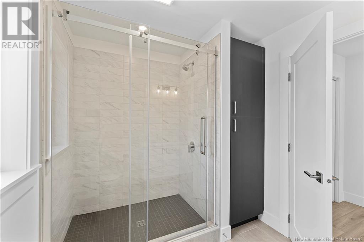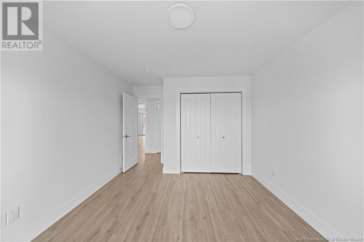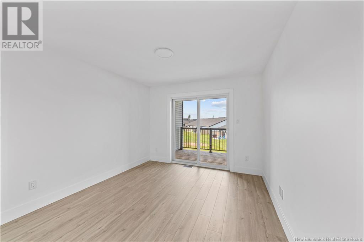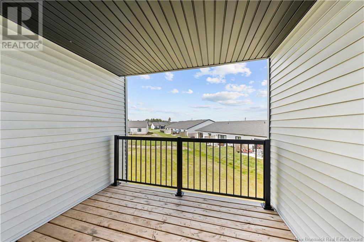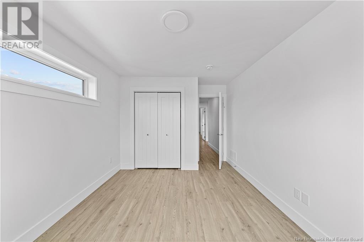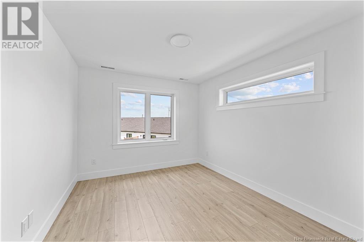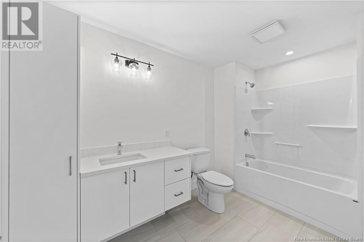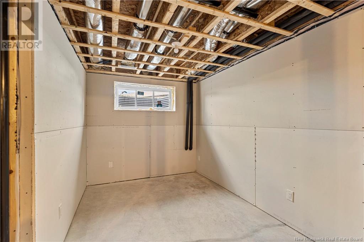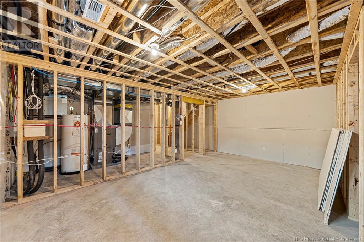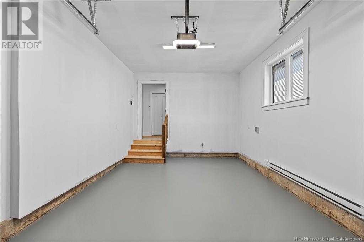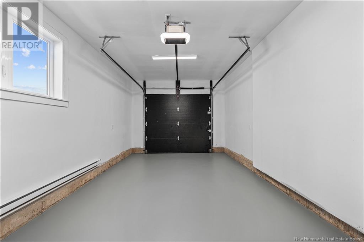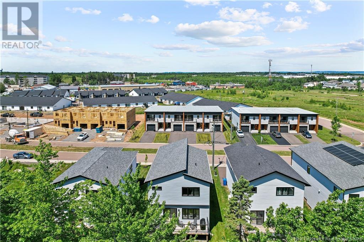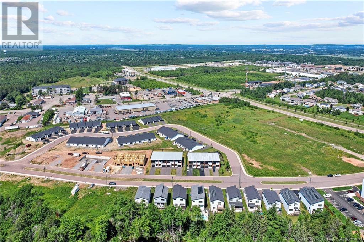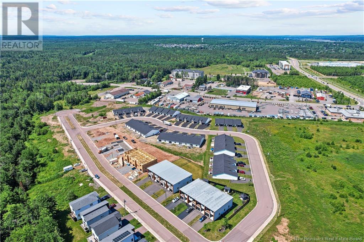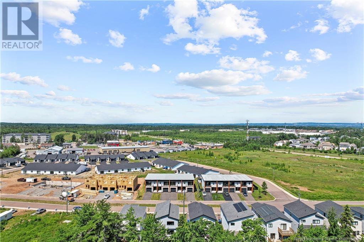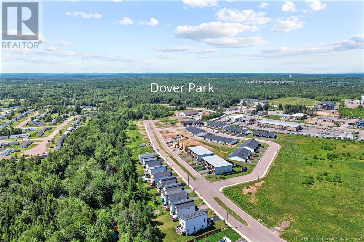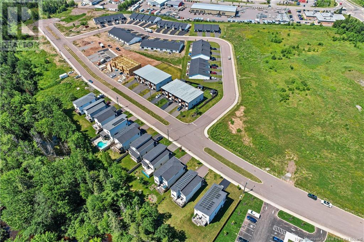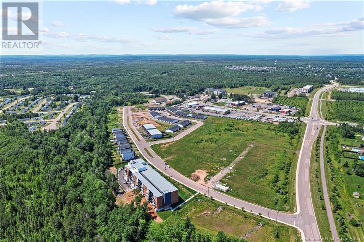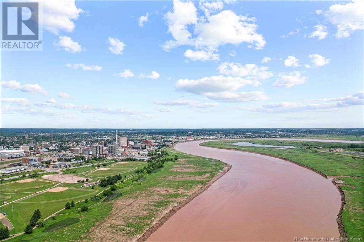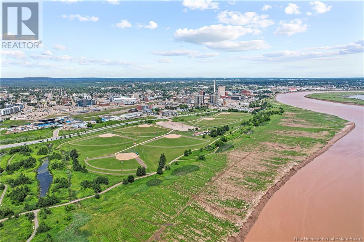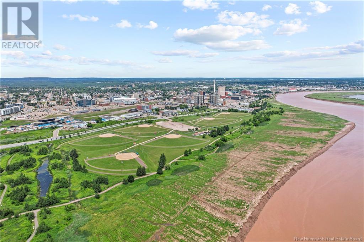204 Dickey Boulevard Riverview, New Brunswick E1B 0V2
$489,000
Step into the epitome of contemporary living with these brand-new luxury townhouses nestled on Dickey Blvd, just minutes away from downtown Moncton. Designed with a focus on both style and sustainability, these residences offer a harmonious blend of modern comforts and energy-efficient featuresThe heart of the home features a gourmet kitchen equipped with sleek stainless steel appliances, elegant quartz countertops, a stylish backsplash, and convenient patio doors leading to a private back deck. Whether you're preparing a quick meal or hosting a dinner party, this kitchen is designed to inspire culinary creativity.Upstairs, retreat to the primary bedroom suite that boasts an ensuite bathroom with a custom shower, a spacious walk-in closet, and a private balcony overlooking the serene surroundings. Two additional bedrooms, one with its own balcony, provide ample space for family members or guests. A well-placed laundry area on this level adds to the convenience of daily living.These townhouses are equipped with an air source heat pump for efficient heating and cooling, R60 attic insulation for superior energy retention, and LED lighting throughout to reduce energy consumption.Enjoy the convenience of an attached garage, offering both shelter for your vehicle and additional storage space. The unfinished basement presents an opportunity for future expansion or customization tailored to your lifestyle needs. Contact us today to schedule your tour today. (id:53560)
Property Details
| MLS® Number | M160946 |
| Property Type | Single Family |
| AmenitiesNearBy | Golf Course, Shopping |
| EquipmentType | None |
| Features | Level Lot, Golf Course/parkland |
| RentalEquipmentType | None |
Building
| BathroomTotal | 3 |
| BedroomsAboveGround | 3 |
| BedroomsTotal | 3 |
| ArchitecturalStyle | 2 Level |
| BasementDevelopment | Unfinished |
| BasementType | Full (unfinished) |
| ConstructedDate | 2023 |
| CoolingType | Central Air Conditioning, Heat Pump |
| ExteriorFinish | Stone, Vinyl, Wood |
| FireProtection | Smoke Detectors |
| FlooringType | Laminate, Porcelain Tile |
| FoundationType | Concrete |
| HalfBathTotal | 1 |
| HeatingFuel | Electric |
| HeatingType | Baseboard Heaters |
| SizeInterior | 1873 Sqft |
| TotalFinishedArea | 1873 Sqft |
| Type | House |
| UtilityWater | Municipal Water |
Parking
| Attached Garage | |
| Garage |
Land
| AccessType | Year-round Access |
| Acreage | No |
| LandAmenities | Golf Course, Shopping |
| LandscapeFeatures | Landscaped |
| Sewer | Municipal Sewage System |
| SizeIrregular | 1428.2 |
| SizeTotal | 1428.2 M2 |
| SizeTotalText | 1428.2 M2 |
Rooms
| Level | Type | Length | Width | Dimensions |
|---|---|---|---|---|
| Second Level | 4pc Bathroom | 12'0'' x 6'5'' | ||
| Second Level | Bedroom | 12'10'' x 11'0'' | ||
| Second Level | Bedroom | 12'10'' x 11'0'' | ||
| Second Level | Bedroom | 18'0'' x 12'0'' | ||
| Main Level | Mud Room | 4'1'' x 8'1'' | ||
| Main Level | Dining Room | 8'0'' x 11'0'' | ||
| Main Level | Kitchen | 9'0'' x 13'6'' | ||
| Main Level | Great Room | 19'0'' x 22'0'' | ||
| Main Level | 2pc Bathroom | 7'4'' x 5'5'' | ||
| Main Level | Foyer | 8'0'' x 8'7'' |
https://www.realtor.ca/real-estate/27159650/204-dickey-boulevard-riverview

260 Champlain St
Dieppe, New Brunswick E1A 1P3
(506) 382-3948
(506) 382-3946
www.exitmoncton.ca/
www.facebook.com/ExitMoncton/
Interested?
Contact us for more information


