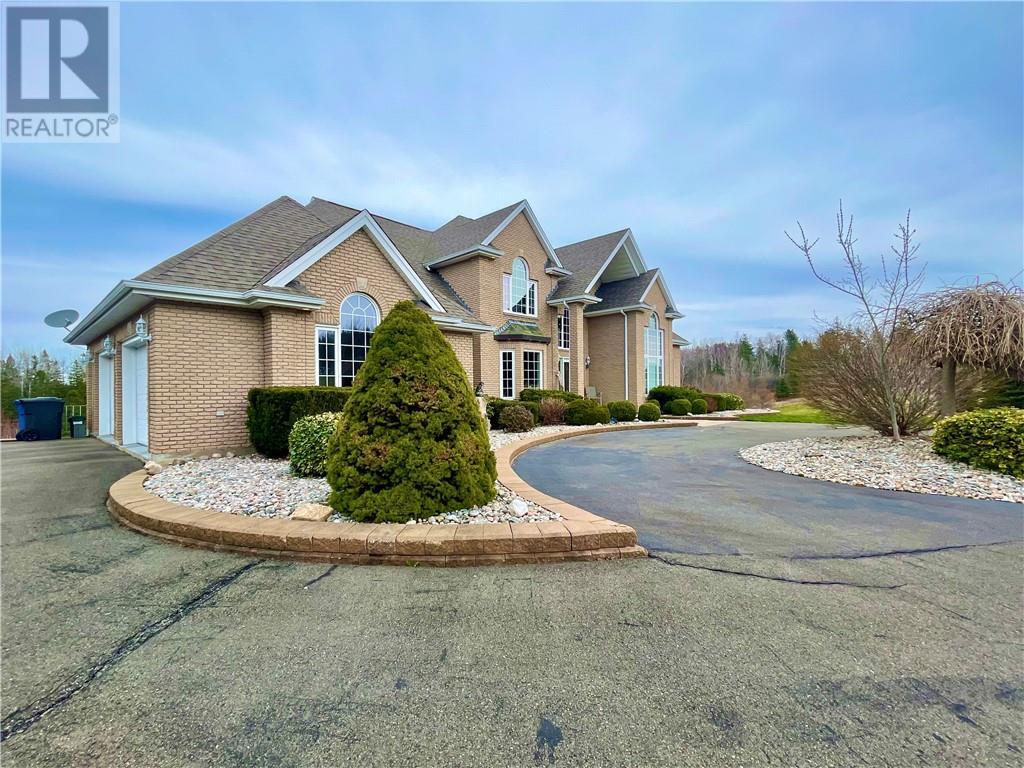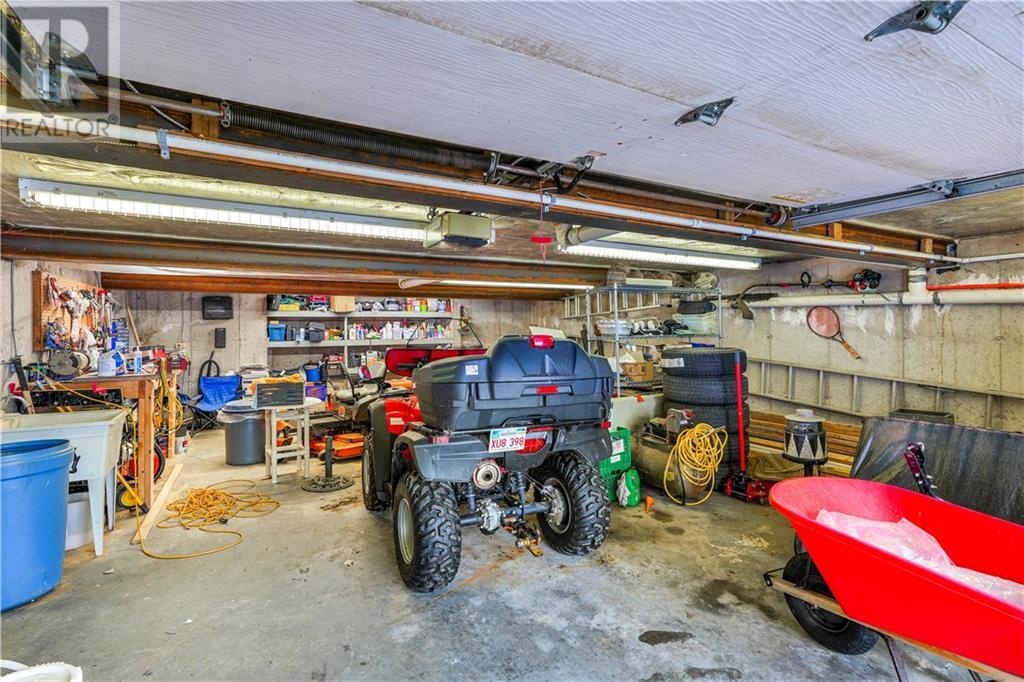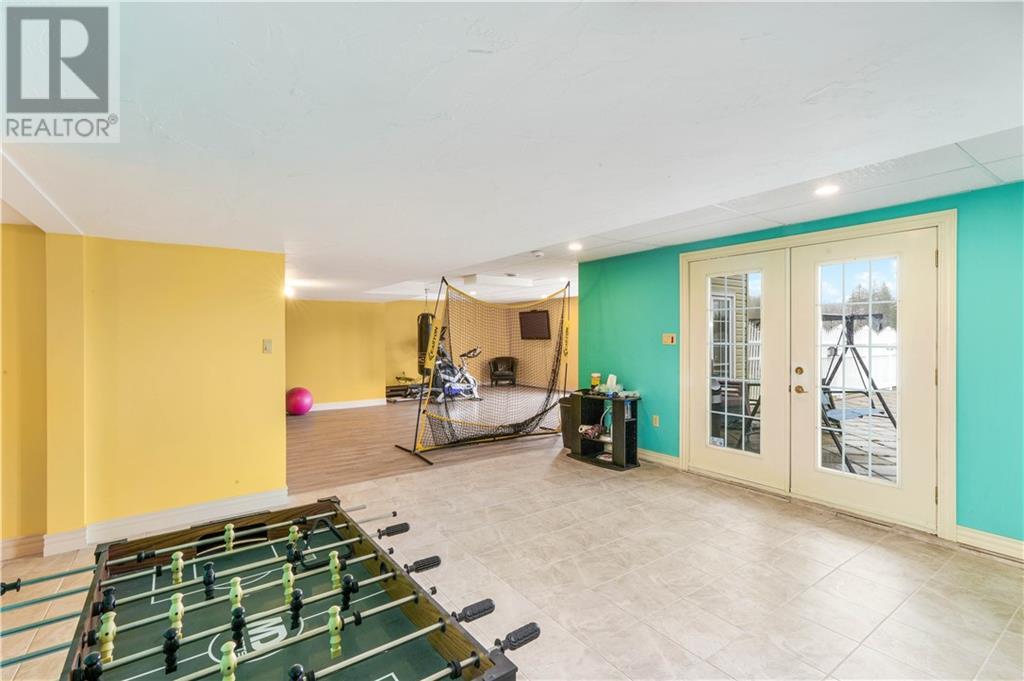6865 Route 134 Mcintosh Hill, New Brunswick E4S 4L3
$835,000
Welcome to 6865 ROUTE 134, EXCEPTIONAL Executive 4 Bedrooms home on 7 acres with a view of river stream in backyard. APPROX 4600 SQFT of living space fenced in-ground heated POOL and BONUS HOT TUB. Potential IN-LAW suite or a BUSINESS RESORT. Main level features MASTER BEDROOM features 5 pcs bath , walk-in closet and french patio door leading to wrap around balcony/patio with magnificent view. Second level features 3 bedrooms with walk-in closets and 5 pcs baths. MAIN FLOOR beautiful foyer appeal with HIGH CEILINGS and impressive SPIRAL STAIRCASE, formal dining room, living room and 2 pcs bath with laundry. The GOURMET KITCHEN features eat-in KITCHEN, LARGE ISLAND and SPACIOUS SPACE to entertain guest or family with a propane FIREPLACE. From the kitchen garden door leads to the same balcony to the master. WALK OUT BASEMENT ; 3 pcs baths, LARGE OFFICE/STUDIO , STORAGE, COLD ROOM, GAMES ROOM, GYM ROOM. PAVED DRIVEWAY ( easily park 15-20 cars). Attached DOUBLE GARAGE with BONUS UNDERGROUND garage. BOOK YOUR VIEWING . (id:53560)
Property Details
| MLS® Number | M158968 |
| Property Type | Single Family |
| AmenitiesNearBy | Golf Course, Marina, Shopping |
| Features | Golf Course/parkland |
| PoolType | Inground Pool |
Building
| BathroomTotal | 4 |
| BedroomsAboveGround | 4 |
| BedroomsTotal | 4 |
| ArchitecturalStyle | 2 Level |
| ConstructedDate | 2001 |
| CoolingType | Heat Pump |
| ExteriorFinish | Brick, Vinyl |
| FireplacePresent | Yes |
| FireplaceTotal | 1 |
| FlooringType | Laminate, Porcelain Tile |
| FoundationType | Concrete |
| HalfBathTotal | 1 |
| HeatingFuel | Propane |
| RoofMaterial | Asphalt Shingle |
| RoofStyle | Unknown |
| SizeInterior | 2950 Sqft |
| TotalFinishedArea | 4600 Sqft |
| Type | House |
| UtilityWater | Well |
Parking
| Attached Garage | |
| Underground | |
| Garage |
Land
| AccessType | Year-round Access |
| Acreage | Yes |
| LandAmenities | Golf Course, Marina, Shopping |
| LandscapeFeatures | Landscaped |
| Sewer | Septic System |
| SizeIrregular | 2.86 |
| SizeTotal | 2.86 Hec |
| SizeTotalText | 2.86 Hec |
Rooms
| Level | Type | Length | Width | Dimensions |
|---|---|---|---|---|
| Second Level | 5pc Bathroom | 11'11'' x 7'1'' | ||
| Second Level | Bedroom | 15'5'' x 20'8'' | ||
| Second Level | Bedroom | 12'4'' x 17'2'' | ||
| Second Level | Bedroom | 15'1'' x 11'1'' | ||
| Basement | 3pc Bathroom | 11'6'' x 8'1'' | ||
| Basement | Office | 14'1'' x 29'11'' | ||
| Basement | Foyer | 15'5'' x 15'4'' | ||
| Basement | Exercise Room | 21'1'' x 26'11'' | ||
| Main Level | Other | 7'11'' x 10'11'' | ||
| Main Level | Bedroom | 10'8'' x 11'10'' | ||
| Main Level | 2pc Bathroom | 7'11'' x 10'11'' | ||
| Main Level | Living Room | 15'5'' x 16'11'' | ||
| Main Level | Dining Room | 14'1'' x 14'5'' | ||
| Main Level | Kitchen | 21'1'' x 26'4'' |
https://www.realtor.ca/real-estate/26814294/6865-route-134-mcintosh-hill

640 Mountain Road
Moncton, New Brunswick E1C 2C3
(506) 384-3300
www.remaxnb.ca/
Interested?
Contact us for more information


















































