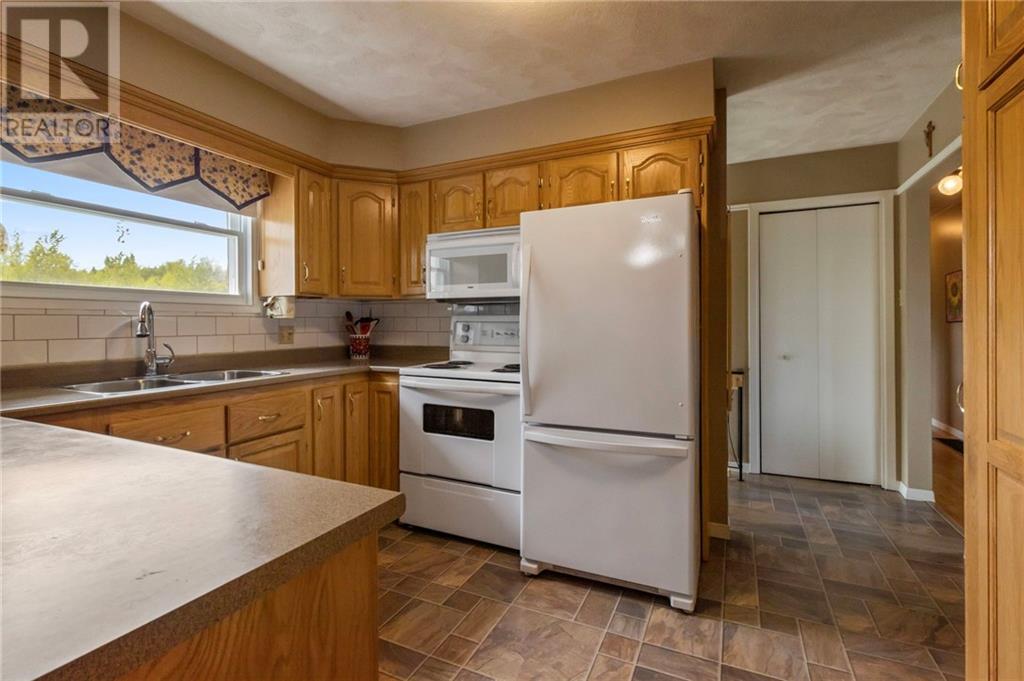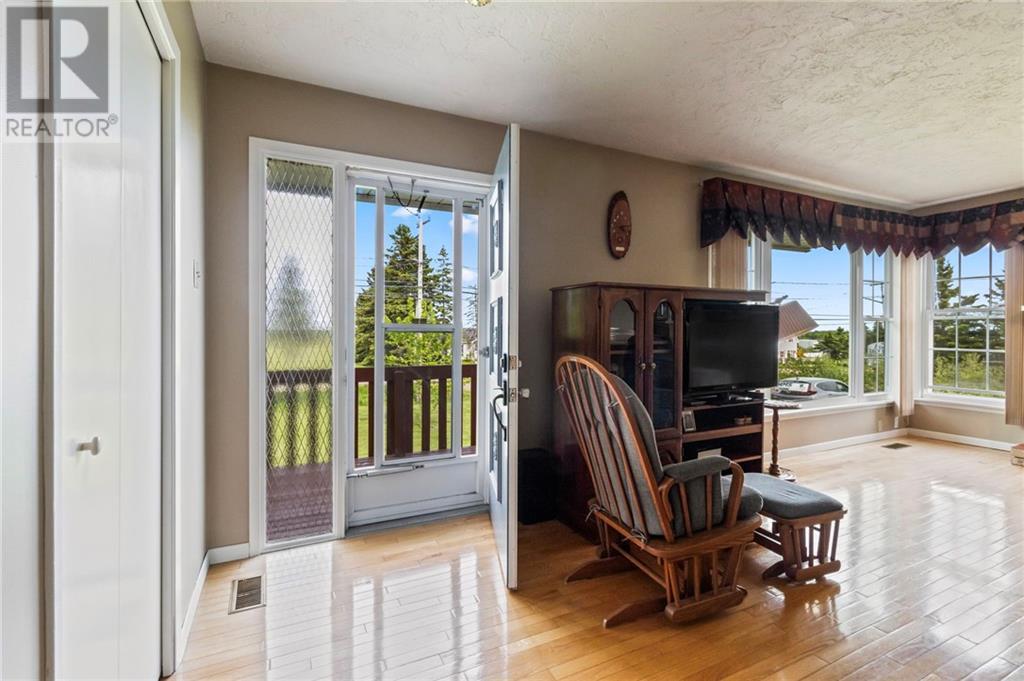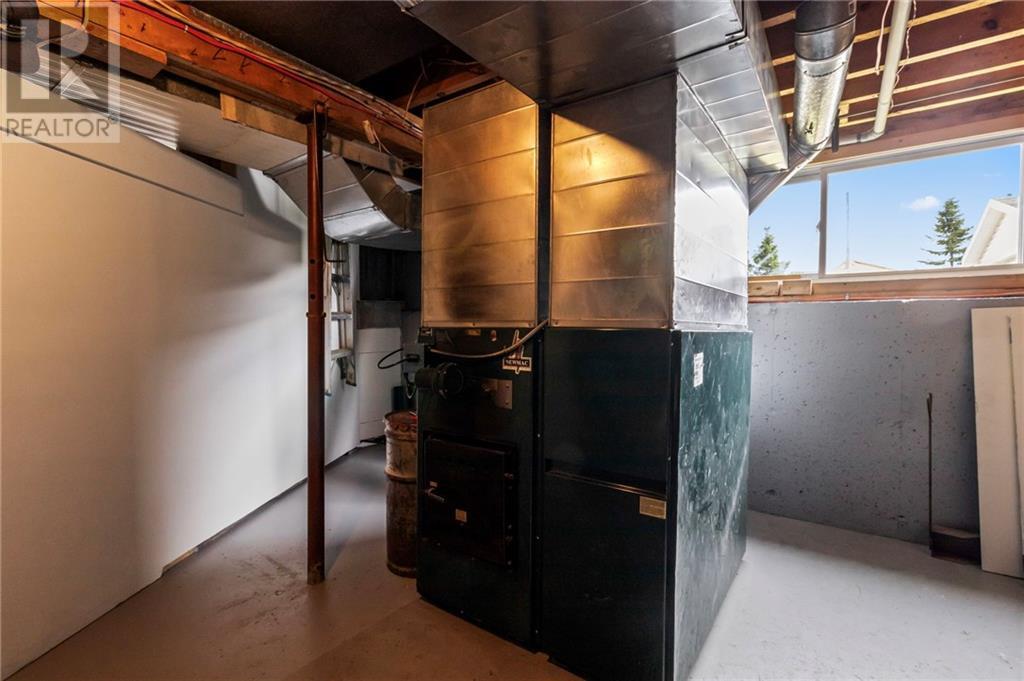2656 Route 115 Irishtown, New Brunswick E1H 2M7
$379,900
Great Location!!! This beautiful home in Irishtown awaits its new owners!! This very well-maintained family home presents a lovely kitchen with lots of storage that leads to your dining room area. Sunroom off the dining room is an added bonus to sit and have your morning coffee! Large living room with hardwood floors, electric fireplace insert in brick fireplace which has been capped off and is not operational. Minisplit in living will help cool off during our warm summer months! The main level also features 3 good size bedrooms and a 4pc bathroom. Basement is partially finished with large family room and walls are finished with in cedar. There is also the oil and wood furnace room and a workshop to complete the basement. Steel roof on home and garage, single detached garage has electric and heat, large paved driveway and babybarn for extra storage can be found in your large backyard! Call today to book a viewing! (id:53560)
Property Details
| MLS® Number | M159786 |
| Property Type | Single Family |
| AmenitiesNearBy | Golf Course |
| Features | Level Lot, Golf Course/parkland |
Building
| BathroomTotal | 1 |
| BedroomsAboveGround | 3 |
| BedroomsTotal | 3 |
| ArchitecturalStyle | 2 Level |
| ConstructedDate | 1976 |
| CoolingType | Heat Pump |
| ExteriorFinish | Vinyl |
| FlooringType | Laminate, Vinyl, Hardwood |
| FoundationType | Concrete |
| HeatingFuel | Oil, Wood |
| HeatingType | Forced Air, Heat Pump |
| RoofMaterial | Metal |
| RoofStyle | Unknown |
| SizeInterior | 1215 Sqft |
| TotalFinishedArea | 1822 Sqft |
| Type | House |
| UtilityWater | Well |
Parking
| Detached Garage | |
| Garage |
Land
| AccessType | Year-round Access |
| Acreage | No |
| LandAmenities | Golf Course |
| LandscapeFeatures | Landscaped |
| SizeIrregular | 1951 |
| SizeTotal | 1951 M2 |
| SizeTotalText | 1951 M2 |
Rooms
| Level | Type | Length | Width | Dimensions |
|---|---|---|---|---|
| Basement | Family Room | X | ||
| Basement | Workshop | X | ||
| Main Level | 4pc Bathroom | X | ||
| Main Level | Bedroom | 10'4'' x 9'0'' | ||
| Main Level | Bedroom | 11'0'' x 8'8'' | ||
| Main Level | Bedroom | 11'1'' x 12'7'' | ||
| Main Level | Solarium | 11'0'' x 10'0'' | ||
| Main Level | Living Room | 11'11'' x 21'0'' | ||
| Main Level | Dining Room | 11'7'' x 9'0'' | ||
| Main Level | Kitchen | 10'0'' x 12'0'' |
https://www.realtor.ca/real-estate/26966097/2656-route-115-irishtown

150 Edmonton Avenue, Suite 4b
Moncton, New Brunswick E1C 3B9
(506) 383-2883
(506) 383-2885
www.kwmoncton.ca/
Interested?
Contact us for more information







































