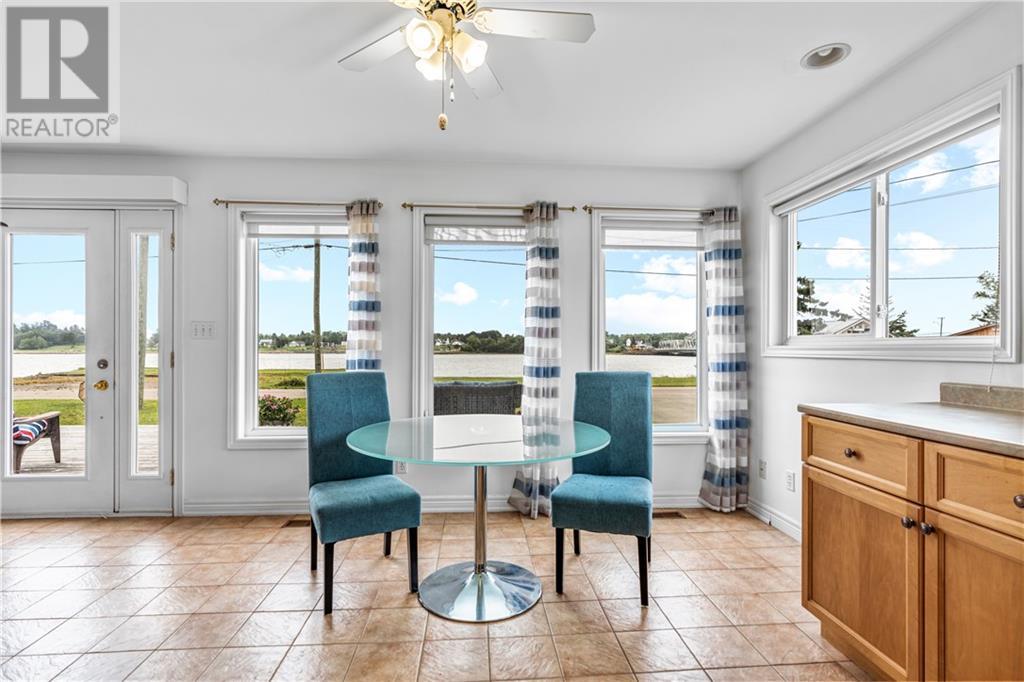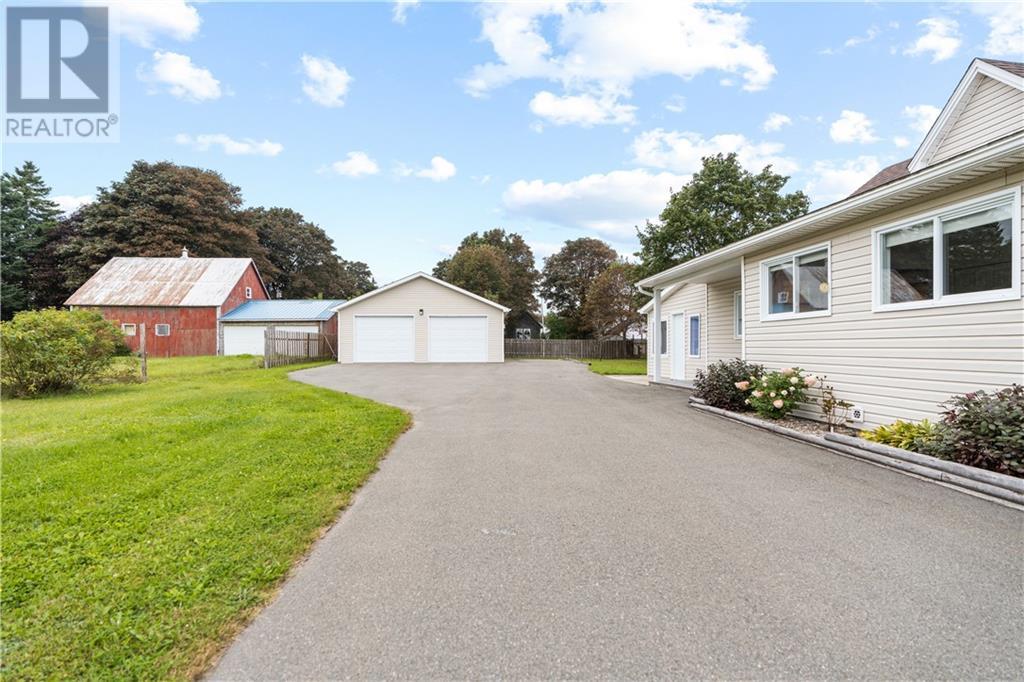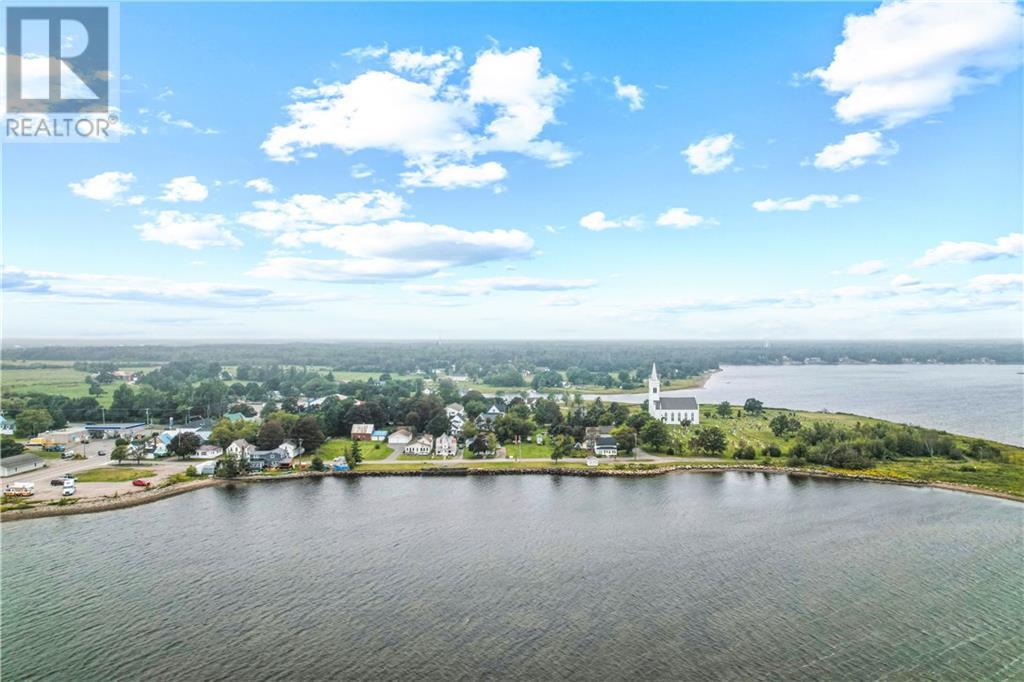11 North Street Rexton, New Brunswick E4W 2C3
$354,900
Welcome to 11 North Street. This WATERFRONT Rexton home has it all! Paved Driveway, Central air, Huge detached 2 car garage and a property line that runs right down to the waters edge. Main floor features a large kitchen with lots of counter space for all your cooking needs that leads to the dining room area. Beautiful living room, 3pc bathroom (with laundry) and bedroom (could also be converted into an office) complete the main floor. Second floor features two lovely bedrooms and a 3pc bathroom. Just beyond your front porch and enjoy the tremendous boating on the Richibucto River! Only a 10 min boat ride to the Ocean and sandy beaches with the warmest waters north of Virginia! Pride of ownership is evident in this fantastic property that can be enjoyed as get away or year round home! Call today to book a showing! (id:53560)
Property Details
| MLS® Number | M157871 |
| Property Type | Single Family |
| AmenitiesNearBy | Marina, Shopping |
| EquipmentType | None |
| RentalEquipmentType | None |
| WaterFrontType | Waterfront |
Building
| BathroomTotal | 2 |
| BedroomsAboveGround | 2 |
| BedroomsTotal | 2 |
| BasementType | Crawl Space |
| CoolingType | Central Air Conditioning, Heat Pump |
| ExteriorFinish | Vinyl |
| FlooringType | Vinyl, Hardwood |
| FoundationType | Concrete |
| HeatingType | Heat Pump |
| RoofMaterial | Asphalt Shingle |
| RoofStyle | Unknown |
| SizeInterior | 1644 Sqft |
| TotalFinishedArea | 1644 Sqft |
| Type | House |
| UtilityWater | Well |
Parking
| Garage |
Land
| AccessType | Year-round Access, Water Access |
| Acreage | No |
| LandAmenities | Marina, Shopping |
| LandscapeFeatures | Landscaped |
| Sewer | Municipal Sewage System |
| SizeIrregular | 1338 |
| SizeTotal | 1338 M2 |
| SizeTotalText | 1338 M2 |
Rooms
| Level | Type | Length | Width | Dimensions |
|---|---|---|---|---|
| Second Level | 3pc Bathroom | 9'5'' x 6'4'' | ||
| Second Level | Bedroom | 12'0'' x 9'6'' | ||
| Second Level | Bedroom | 14'0'' x 10'2'' | ||
| Main Level | Utility Room | 9'7'' x 8'11'' | ||
| Main Level | Storage | 16'1'' x 12'7'' | ||
| Main Level | 3pc Bathroom | 6'4'' x 13'4'' | ||
| Main Level | Other | 13'2'' x 8'11'' | ||
| Main Level | Bedroom | 16'1'' x 11'2'' | ||
| Main Level | Living Room | 13'8'' x 13'6'' | ||
| Main Level | Dining Room | 15'1'' x 11'1'' | ||
| Main Level | Kitchen | 13'5'' x 28'5'' |
https://www.realtor.ca/real-estate/26610315/11-north-street-rexton

150 Edmonton Avenue, Suite 4b
Moncton, New Brunswick E1C 3B9
(506) 383-2883
(506) 383-2885
www.kwmoncton.ca/
Interested?
Contact us for more information





















































