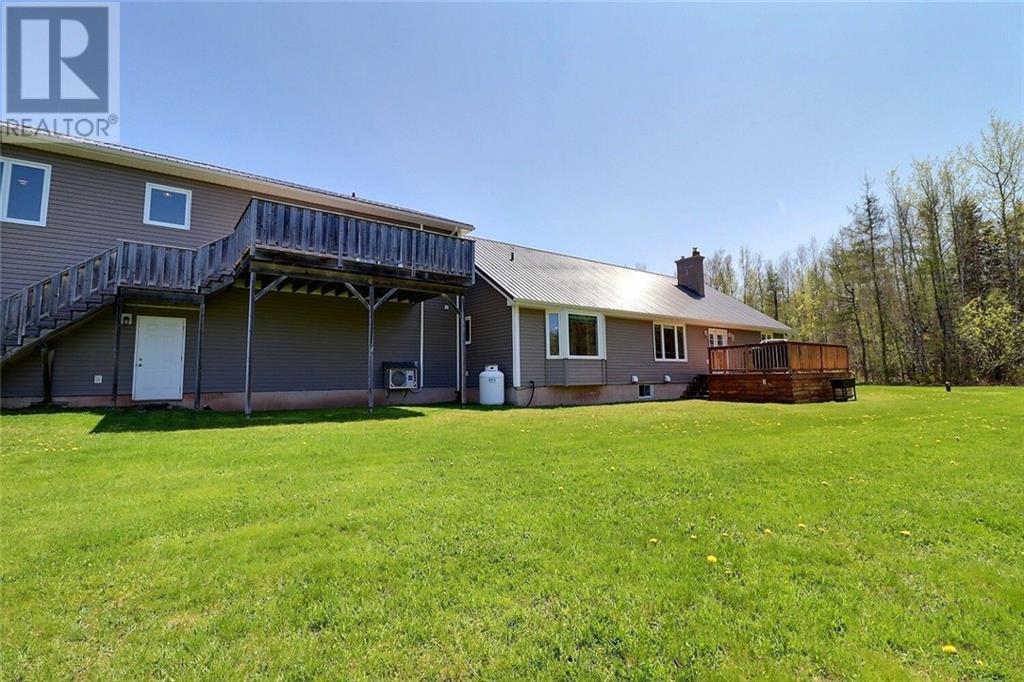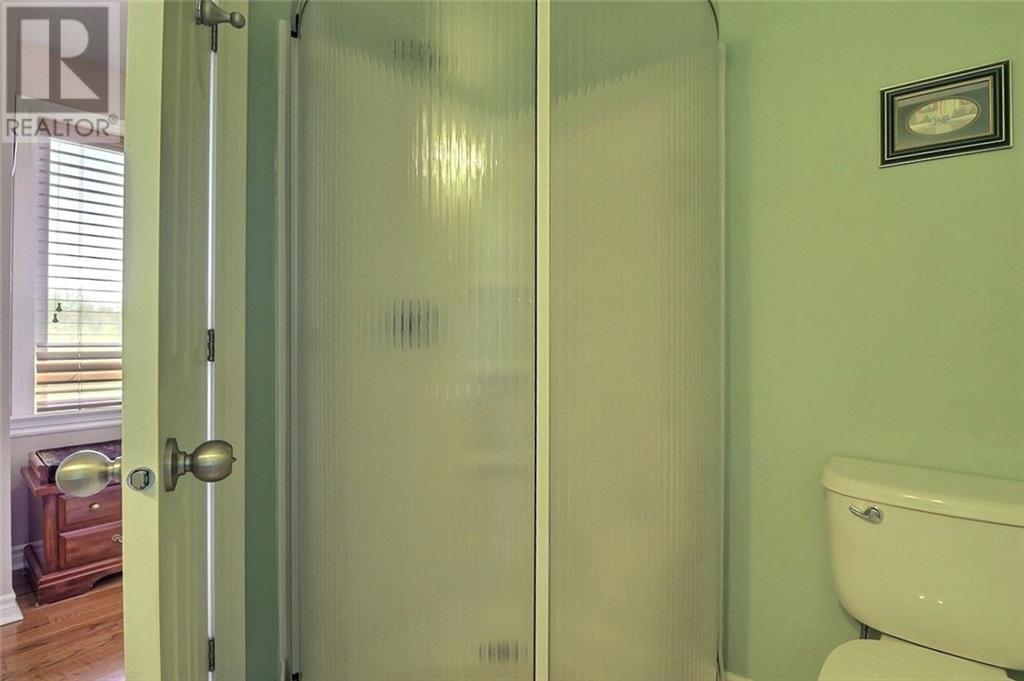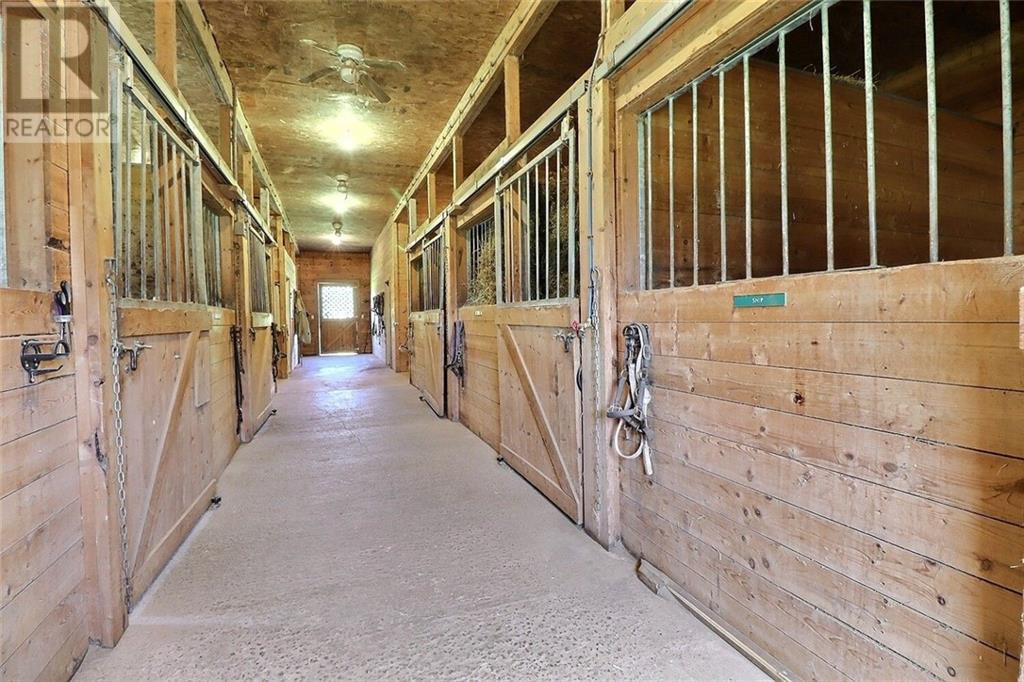2891 Route 134 Shediac Cape, New Brunswick E4P 3E8
$999,900
Built and owned by one family with pride evident in the care and maintenance of this 4000+ sqft property. Large bungalow with dbl car garage and a 1400 sqft apartment with its own dbl car garage & power meter. With 49 acres of land to explore, a horse barn with 6 stalls and 5 fenced pastures your dream of a hobby farm can be realized. Looking for even more income? Rent the barn and pastures, or sell the syrup you make at your maple sugar shack! New in 2023: 18x14 deck, geo-thermal heat/cool system, air exchanger, well pump, sump pump,and a commercial grade water filtration system. Cozy up in front of one of the 2 propane fireplaces or entertain company in the lower level complete with a bar and pool table. This home would be perfect for a multi-generational family OR enjoy the potential for income from the apartment, barn, and pastures. (id:53560)
Property Details
| MLS® Number | M159028 |
| Property Type | Single Family |
| AmenitiesNearBy | Golf Course, Shopping |
| EquipmentType | Propane Tank |
| Features | Level Lot, Golf Course/parkland |
| RentalEquipmentType | Propane Tank |
Building
| BathroomTotal | 5 |
| BedroomsAboveGround | 5 |
| BedroomsTotal | 5 |
| ArchitecturalStyle | Bungalow |
| BasementDevelopment | Finished |
| BasementType | Full (finished) |
| ConstructedDate | 1996 |
| CoolingType | Heat Pump |
| ExteriorFinish | Vinyl |
| FireProtection | Smoke Detectors |
| FireplacePresent | Yes |
| FireplaceTotal | 2 |
| FlooringType | Vinyl, Porcelain Tile, Hardwood |
| FoundationType | Concrete |
| HalfBathTotal | 1 |
| HeatingFuel | Electric, Propane |
| RoofMaterial | Metal |
| RoofStyle | Unknown |
| StoriesTotal | 1 |
| SizeInterior | 3355 Sqft |
| TotalFinishedArea | 4532 Sqft |
| Type | House |
| UtilityWater | Well |
Parking
| Attached Garage | |
| Garage |
Land
| AccessType | Year-round Access |
| Acreage | No |
| LandAmenities | Golf Course, Shopping |
| LandscapeFeatures | Landscaped |
| Sewer | Septic System |
| SizeIrregular | 49.3 |
| SizeTotal | 49.3 M2 |
| SizeTotalText | 49.3 M2 |
| ZoningDescription | Res Improv |
Rooms
| Level | Type | Length | Width | Dimensions |
|---|---|---|---|---|
| Second Level | Other | 11'7'' x 10'1'' | ||
| Second Level | Bedroom | 11'7'' x 13'7'' | ||
| Second Level | 3pc Bathroom | 7'1'' x 5'10'' | ||
| Second Level | Bedroom | 12'2'' x 12'0'' | ||
| Second Level | Laundry Room | 5'1'' x 7'1'' | ||
| Second Level | Office | 9'1'' x 11'7'' | ||
| Second Level | Living Room | 13'11'' x 12'4'' | ||
| Second Level | Kitchen | 17'1'' x 11'1'' | ||
| Basement | Games Room | 48'5'' x 33'5'' | ||
| Basement | 2pc Bathroom | 8'2'' x 3'2'' | ||
| Basement | Utility Room | 4'4'' x 10'7'' | ||
| Basement | Storage | 9'6'' x 10'8'' | ||
| Basement | Storage | 9'6'' x 7'1'' | ||
| Basement | Bedroom | 12'1'' x 10'5'' | ||
| Main Level | Laundry Room | 6'0'' x 7'6'' | ||
| Main Level | 4pc Bathroom | 5'1'' x 7'8'' | ||
| Main Level | Bedroom | 11'1'' x 12'0'' | ||
| Main Level | Bedroom | 8'11'' x 11'1'' | ||
| Main Level | Other | 12'4'' x 8'0'' | ||
| Main Level | Bedroom | 18'6'' x 14'1'' | ||
| Main Level | Living Room | 15'6'' x 18'8'' | ||
| Main Level | Office | 11'10'' x 14'1'' | ||
| Main Level | Dining Room | 16'8'' x 18'1'' | ||
| Main Level | Kitchen | 13'10'' x 15'11'' |
https://www.realtor.ca/real-estate/26825134/2891-route-134-shediac-cape

150 Edmonton Avenue, Suite 4b
Moncton, New Brunswick E1C 3B9
(506) 383-2883
(506) 383-2885
www.kwmoncton.ca/
Interested?
Contact us for more information

















































