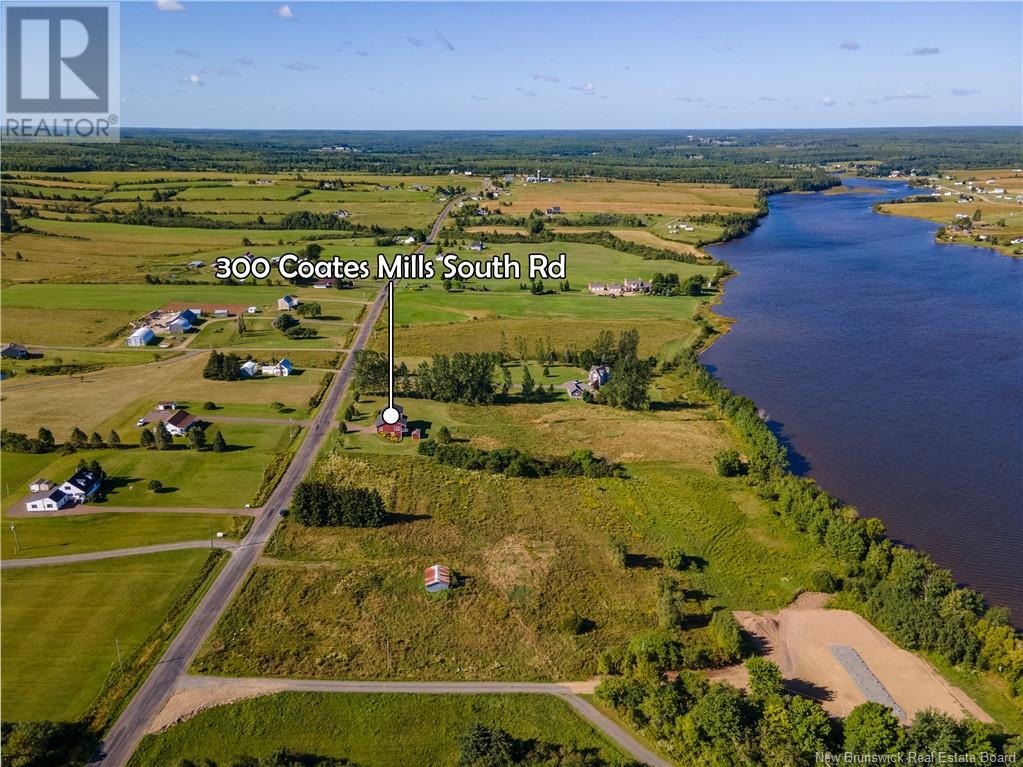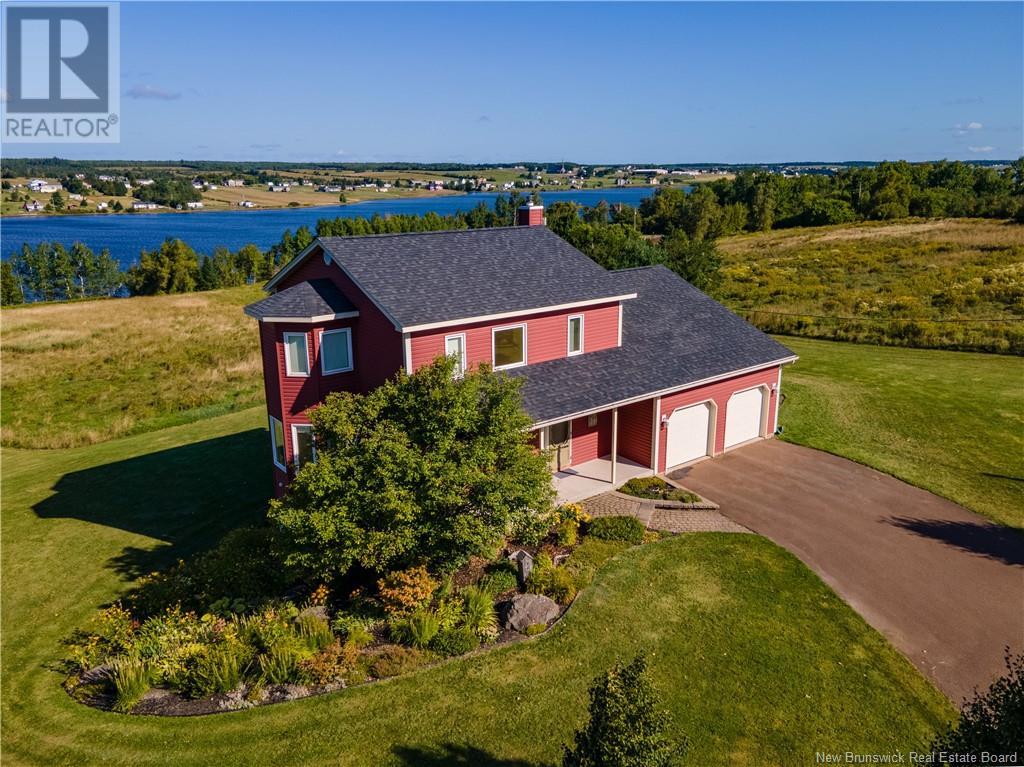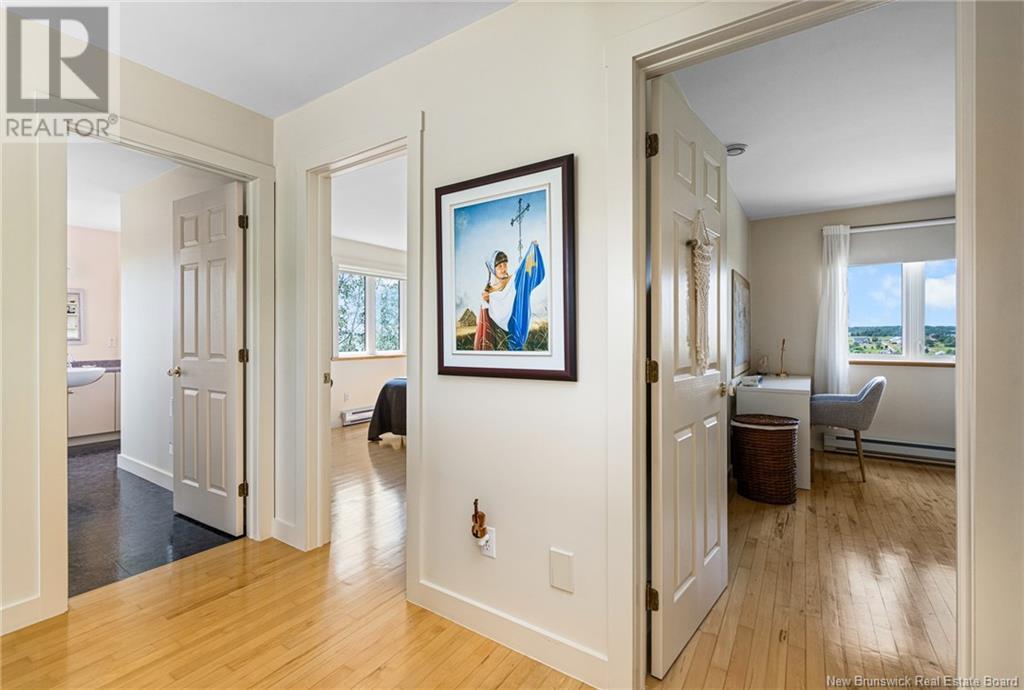300 Coates Mills South Road Sainte-Marie-De-Kent, New Brunswick E4S 1P2
$539,900
*** BEAUTIFUL WATERFRONT 2 STOREY // 3.76 ACRE LOT // WALK-OUT BASEMENT *** Welcome to 300 Coates Mills South Rd in charming Sainte-Marie-de-Kent, where this one-owner home awaits new owners. Enjoy STUNNING VIEWS and BREATHTAKING SUNSETS outside and inside through the completely windowed back of the home! The main floor features an inviting OPEN CONCEPT, where the SUNKEN LIVING ROOM with GORGEOUS VIEWS, dining room, and kitchen flow seamlessly together, perfect for both daily living and entertaining. A cozy 4-season SUNROOM, and 2pc bathroom with laundry facilities complete this level. Upstairs, youll find 3 great size bedrooms, including the primary bedroom with MINI-SPLIT, and a 4pc bathroom featuring AIR-JETTED TUB and STAND-UP SHOWER. The WALK-OUT BASEMENT is fully finished, offering a WOOD STOVE, small den, home office (could be a 4th bedroom), wine cellar (could be another bathroom), wood room with trap from garage, and a cold room. Outside, the property features beautiful trees, double paved driveway, STONE WALKWAY, HEATED DOUBLE GARAGE, POWERED BABY BARN, and LARGE BACK DECK offering spectacular water views. The roof and siding have been updated within the last 6-7 years. The home also includes a GENERATOR PANEL AND PLUG, CENTRAL VACUUM, ALARM (not monitored), and AIR EXCHANGER. This large property also offers the potential to be subdivided to sell a waterfront lot, subject to approval. Don't miss the opportunity to own this beautiful piece of paradise! (id:53560)
Property Details
| MLS® Number | NB105213 |
| Property Type | Single Family |
| Features | Treed, Sloping, Balcony/deck/patio |
| WaterFrontType | Waterfront |
Building
| BathroomTotal | 2 |
| BedroomsAboveGround | 3 |
| BedroomsTotal | 3 |
| ArchitecturalStyle | 2 Level |
| ConstructedDate | 1999 |
| CoolingType | Heat Pump |
| ExteriorFinish | Vinyl |
| FlooringType | Ceramic, Vinyl, Hardwood |
| FoundationType | Concrete |
| HalfBathTotal | 1 |
| HeatingFuel | Electric, Wood |
| HeatingType | Baseboard Heaters, Heat Pump, Stove |
| RoofMaterial | Asphalt Shingle |
| RoofStyle | Unknown |
| SizeInterior | 1849 Sqft |
| TotalFinishedArea | 2633 Sqft |
| Type | House |
| UtilityWater | Well |
Parking
| Attached Garage | |
| Garage |
Land
| AccessType | Year-round Access |
| Acreage | Yes |
| LandscapeFeatures | Landscaped |
| Sewer | Septic Field |
| SizeIrregular | 3.76 |
| SizeTotal | 3.76 Ac |
| SizeTotalText | 3.76 Ac |
Rooms
| Level | Type | Length | Width | Dimensions |
|---|---|---|---|---|
| Second Level | 4pc Bathroom | 13'8'' x 10' | ||
| Second Level | Bedroom | 9' x 11'5'' | ||
| Second Level | Bedroom | 12'10'' x 11' | ||
| Second Level | Primary Bedroom | 12'10'' x 11'10'' | ||
| Basement | Other | X | ||
| Basement | Storage | 9'7'' x 9' | ||
| Basement | Wine Cellar | 9' x 6'9'' | ||
| Basement | Office | 13'6'' x 13'8'' | ||
| Basement | Family Room | 9' x 22' | ||
| Main Level | 2pc Bathroom | 9' x 7'5'' | ||
| Main Level | Sunroom | 9'4'' x 9'7'' | ||
| Main Level | Kitchen | 12'7'' x 9'7'' | ||
| Main Level | Dining Room | 17' x 11'9'' | ||
| Main Level | Living Room | 12'8'' x 17'4'' |
https://www.realtor.ca/real-estate/27362154/300-coates-mills-south-road-sainte-marie-de-kent

37 Archibald Street
Moncton, New Brunswick E1C 5H8
(506) 381-9489
(506) 387-6965
www.creativrealty.com/
Interested?
Contact us for more information





















































