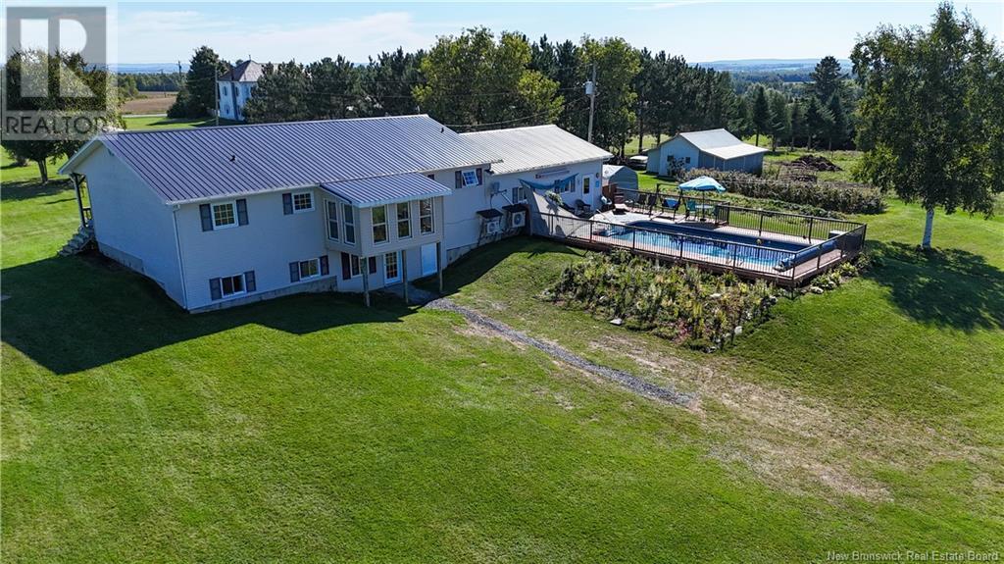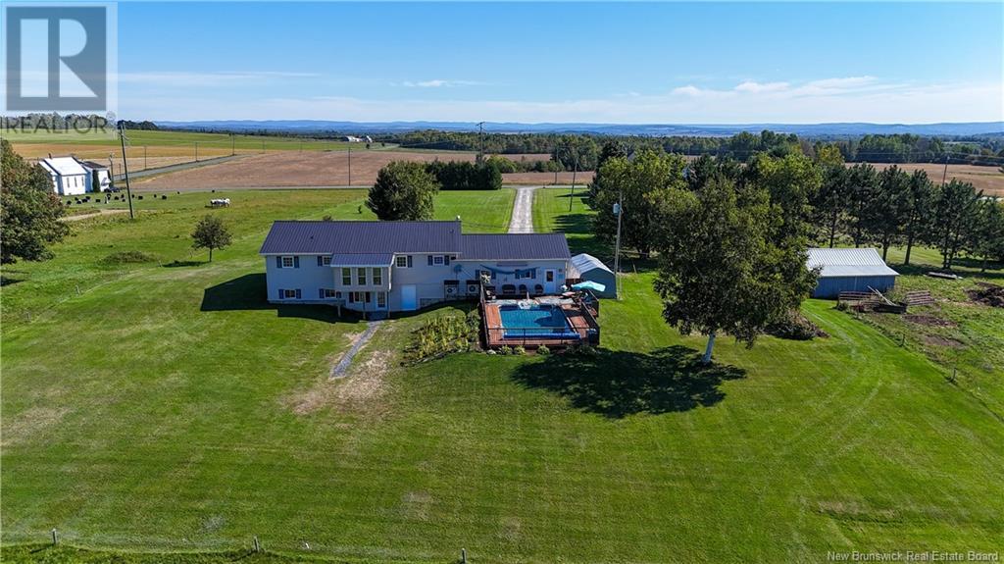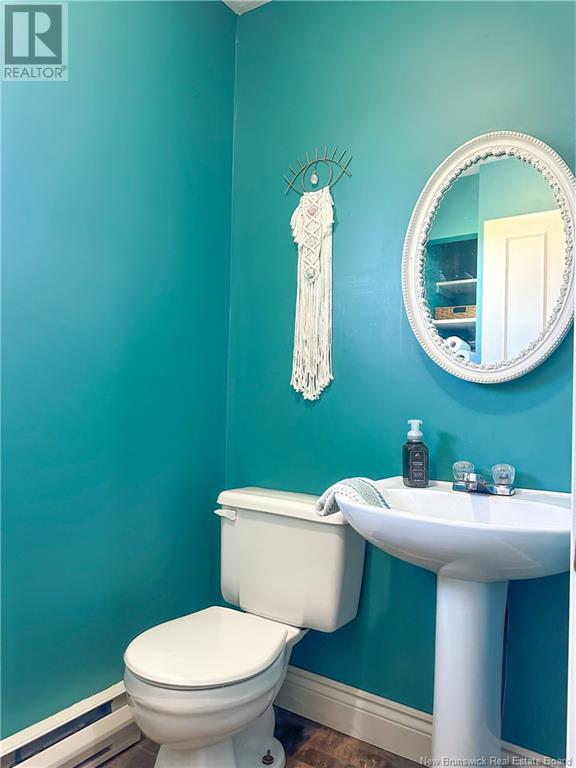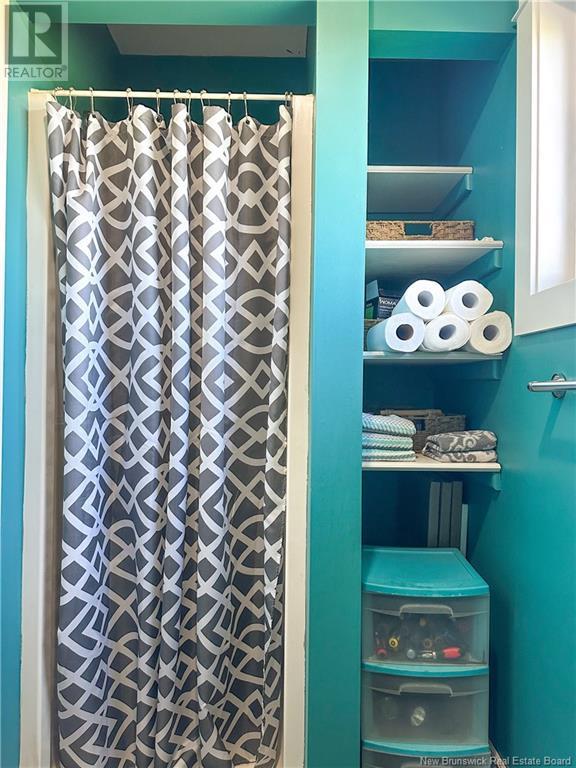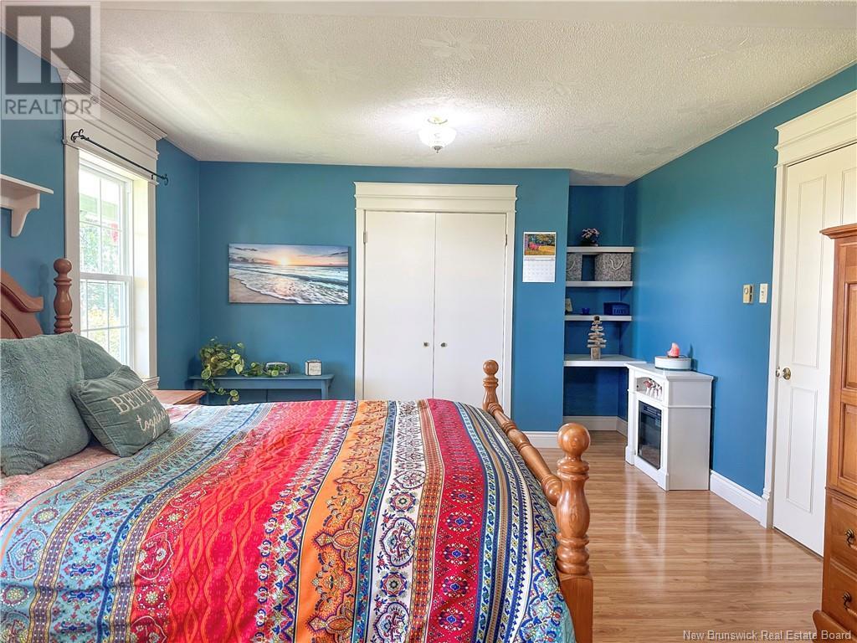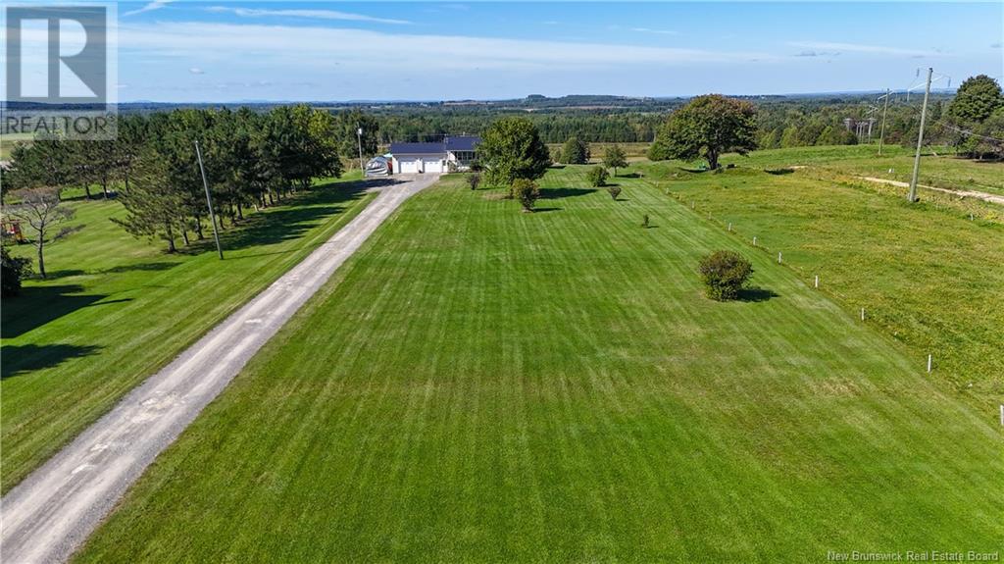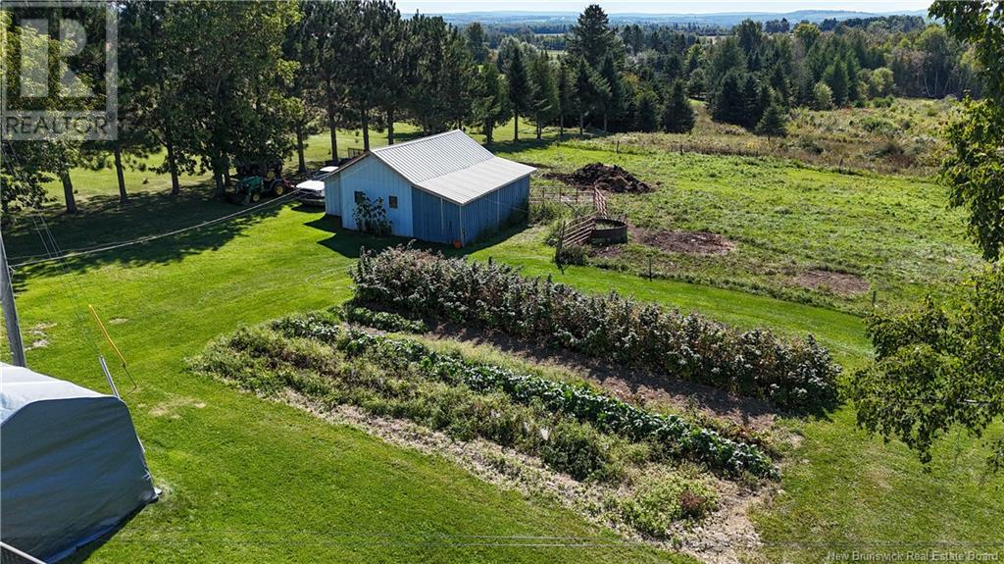271 Wilmot Road Wilmot, New Brunswick E7P 2V8
$409,900
Welcome home to 271 Wilmot Rd, your own little piece of paradise at the top of the hill. This hobby farm, set on just over 10 acres, offers two massive garden plots and a vast pasture for your four-legged friends to graze and roam. Built in 1993, this large ranch-style home has received many updates in recent years, including a new steel roof, windows, and exterior doors. The interior has also seen numerous upgrades, from the jaw-dropping kitchen cabinets to the custom moldings and trim. This is not your cookie-cutter bungalow. What was once two smaller rooms is now an elegant master suite, complete with his-and-hers closets. The spacious family bathroom features double sinks and a seamless one-piece tub with surround. The living room is cozy and bright, filled with natural light. The added sunroom will be your favorite place to enjoy the view all year round. The walk-out basement is finished with a home office, two additional bedrooms, a large family/rec room, and an amazing storage space. An attached two-car garage also serves as your passageway to the backyard oasis. Summer days will be spent here on the pool deck, taking in the tremendous view as far as the eye can see and enjoying a dip in the new in-ground pool. **Sellers are related to the listing agent** (id:53560)
Property Details
| MLS® Number | NB105255 |
| Property Type | Single Family |
| Features | Rolling, Balcony/deck/patio |
| PoolType | Inground Pool |
| Structure | Barn |
Building
| BathroomTotal | 2 |
| BedroomsAboveGround | 2 |
| BedroomsBelowGround | 2 |
| BedroomsTotal | 4 |
| BasementDevelopment | Finished |
| BasementType | Full (finished) |
| ConstructedDate | 1993 |
| CoolingType | Air Conditioned, Heat Pump |
| ExteriorFinish | Vinyl |
| FlooringType | Carpeted, Laminate |
| FoundationType | Concrete |
| HeatingFuel | Electric |
| HeatingType | Baseboard Heaters, Heat Pump |
| RoofMaterial | Metal |
| RoofStyle | Unknown |
| SizeInterior | 1487 Sqft |
| TotalFinishedArea | 2574 Sqft |
| Type | House |
| UtilityWater | Drilled Well, Well |
Parking
| Attached Garage | |
| Garage |
Land
| AccessType | Year-round Access |
| Acreage | Yes |
| LandscapeFeatures | Landscaped |
| SizeIrregular | 10.58 |
| SizeTotal | 10.58 Ac |
| SizeTotalText | 10.58 Ac |
Rooms
| Level | Type | Length | Width | Dimensions |
|---|---|---|---|---|
| Basement | Storage | 26'5'' x 15'11'' | ||
| Basement | Bedroom | 13'4'' x 9'4'' | ||
| Basement | Bedroom | 13'4'' x 9'1'' | ||
| Basement | Family Room | 22'1'' x 12'9'' | ||
| Basement | Office | 26'5'' x 9'10'' | ||
| Main Level | Living Room | 16'11'' x 12'8'' | ||
| Main Level | Laundry Room | 12'0'' x 6'9'' | ||
| Main Level | 3pc Bathroom | 12'0'' x 3'5'' | ||
| Main Level | Bedroom | 10'4'' x 10'0'' | ||
| Main Level | Bedroom | 22'4'' x 12'8'' | ||
| Main Level | 4pc Bathroom | 10'4'' x 7'10'' | ||
| Main Level | Foyer | 13'1'' x 8'10'' | ||
| Main Level | Kitchen/dining Room | 20'8'' x 13'10'' | ||
| Main Level | Sunroom | 13'0'' x 5'11'' |
https://www.realtor.ca/real-estate/27365401/271-wilmot-road-wilmot
650 Main Street Unit 2
Woodstock, New Brunswick E7M 2G9
(506) 324-9004
(506) 328-8233
www.exitplatinum.com/
650 Main Street Unit 2
Woodstock, New Brunswick E7M 2G9
(506) 324-9004
(506) 328-8233
www.exitplatinum.com/
Interested?
Contact us for more information





