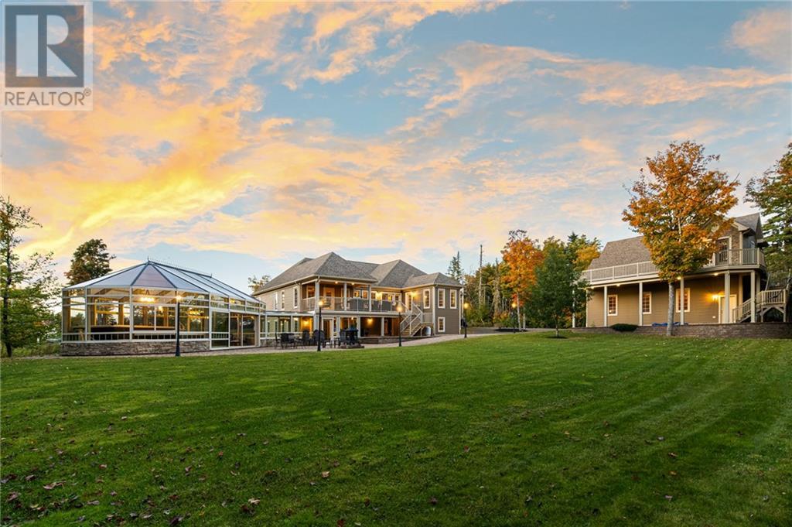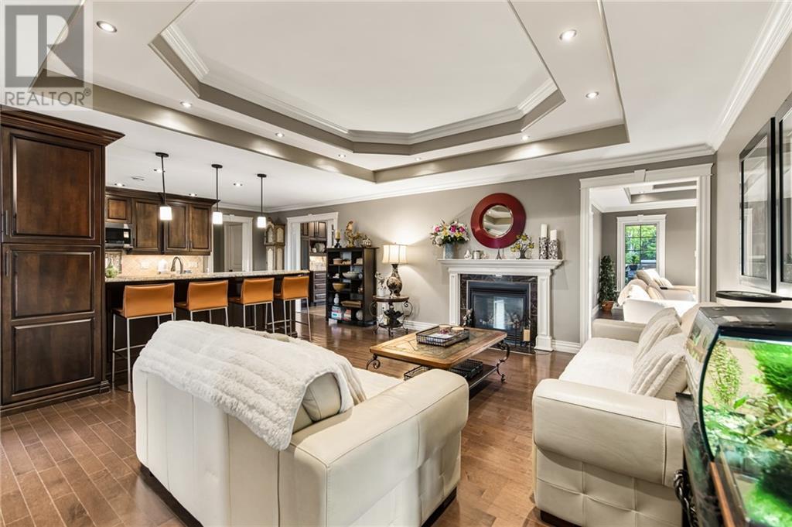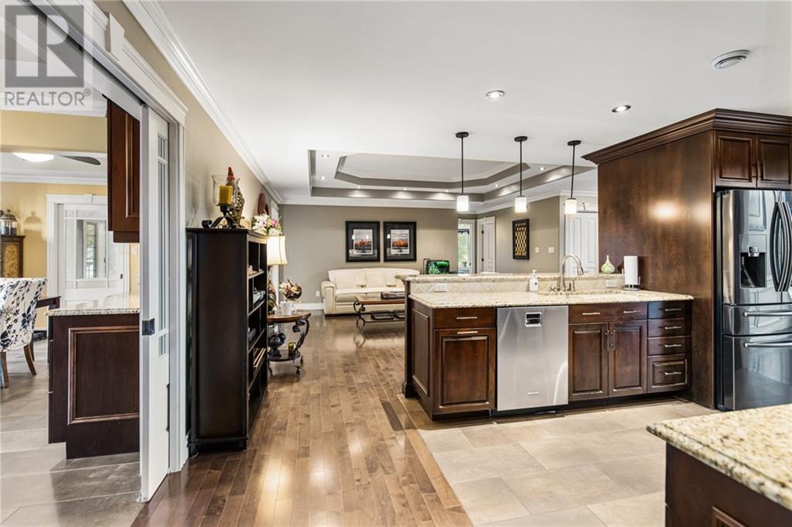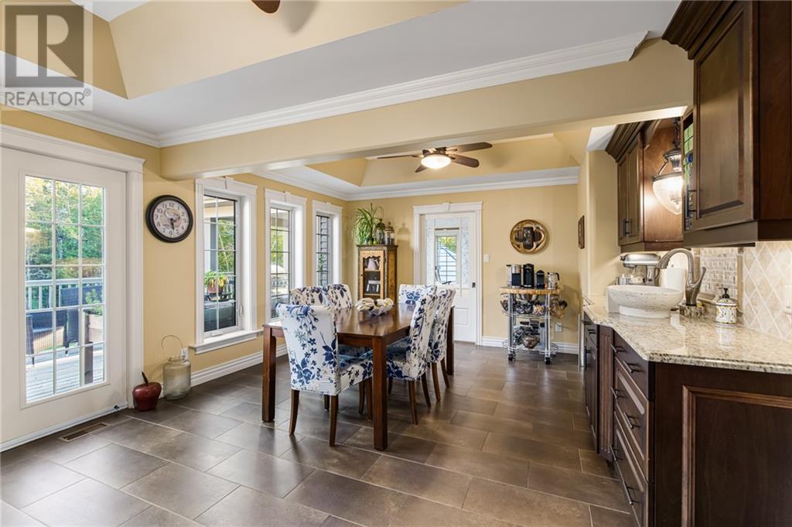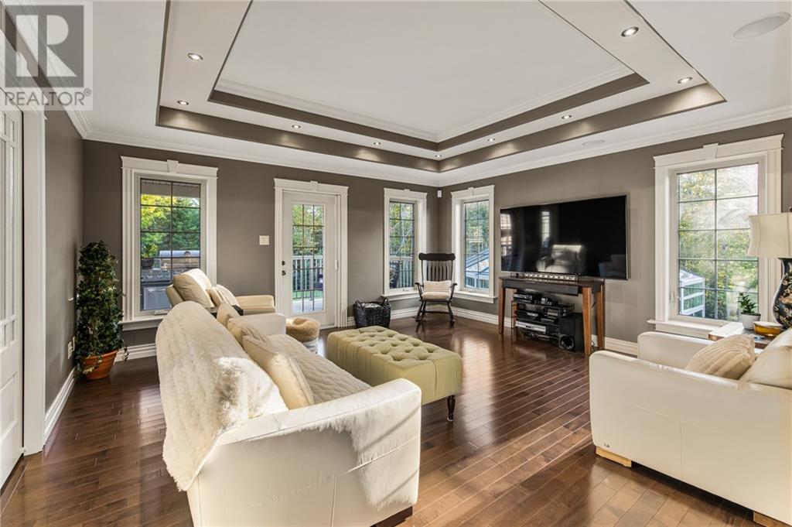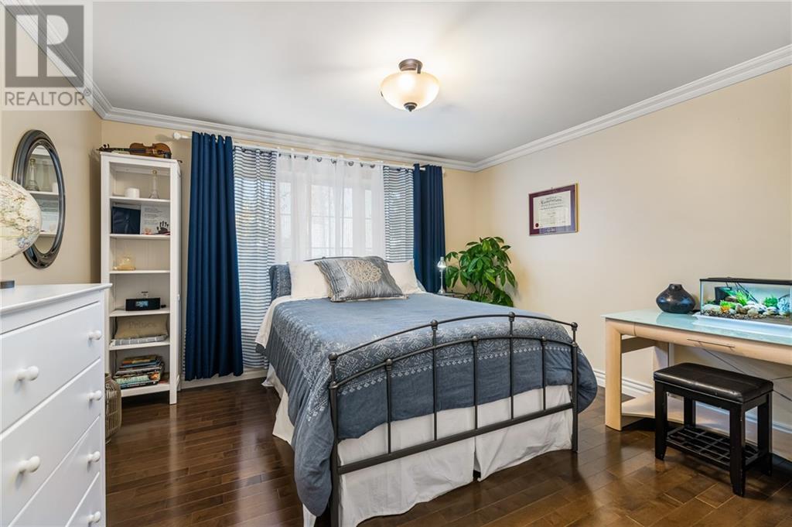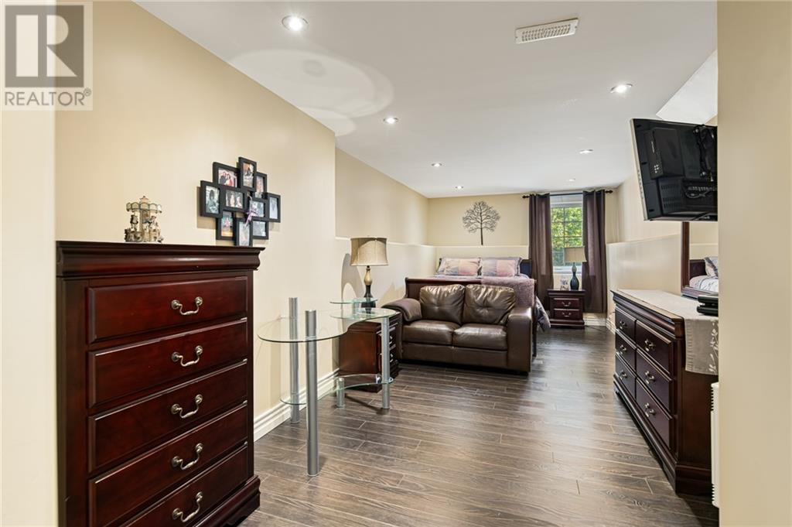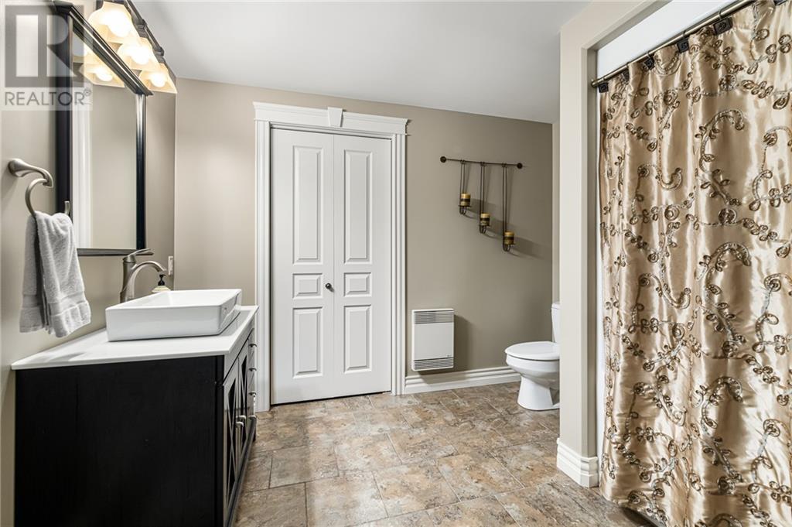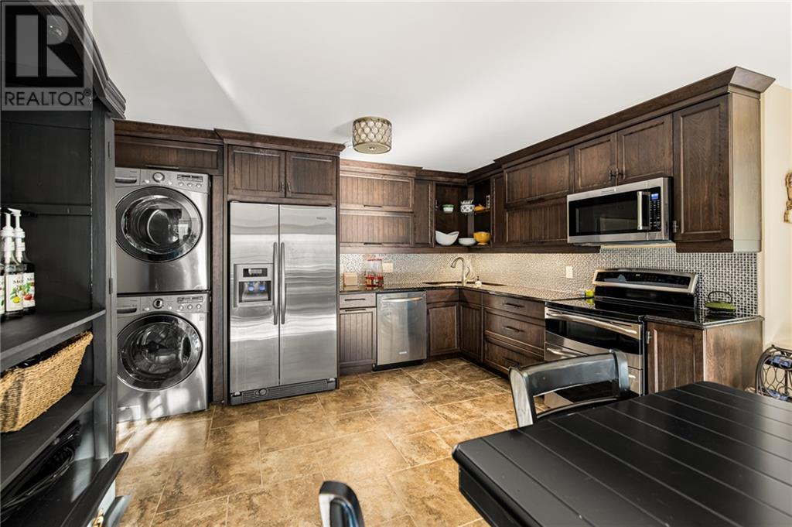56 Thorncastle Street Moncton, New Brunswick E1G 0P9
$1,675,000
STUNNING, EXECUTIVE, 5450 SQ. FT CUSTOM HOME. Located in a HIGHLY SOUGHT AFTER AREA! Quality & style exude throughout. Owners invested heavily post acquisition & continued development; expanded between 2011-2013. The foyer opens to the dining room (13' ceilings), a great room with fireplace is located off of the kitchen which extends into the large sunroom, breakfast bar & dining area. Large sized deck is off of the kitchen. Also on the main level are the living room, family bath, 2 bedrooms, plus master with serene 6 pc. ensuite & private den/study & deck access. Beautiful tray ceilings throughout. Gorgeous lower walk out with family/games room, 2 additional bedrooms, full bath, gym, office (or 6th bedroom), beautiful kitchen (with washer & dryer) & entertainment room. A sunroom with window seats leads to a large luxurious 43x24 robust 4 season conservatory, heated floors (which radiate heat to the whole building), 18 sliding door/screen, 16' ceilings & has a swim spa & a hot tub with audio, lights, stereo & fountain jets. Theres also a triple attached & large detached 30x40x28 garage with 3-way 50amp RV hookup, room for a car-lift plus a large apartment sized loft with its own entrance & balcony overlooking this breathtaking 1.7 acre property. Beautifully landscaped with a large private backyard & pavers galore! As if this home wasn't spectacular enough, it is also located JUST FOOTSTEPS outside of city limits (CHEAPER TAXES)! Book your showing today! (id:53560)
Property Details
| MLS® Number | M158819 |
| Property Type | Single Family |
| AmenitiesNearBy | Shopping |
| EquipmentType | Propane Tank |
| Features | Level Lot, Treed |
| RentalEquipmentType | Propane Tank |
Building
| BathroomTotal | 4 |
| BedroomsAboveGround | 3 |
| BedroomsBelowGround | 2 |
| BedroomsTotal | 5 |
| BasementType | Full |
| ConstructedDate | 2009 |
| CoolingType | Central Air Conditioning, Heat Pump |
| ExteriorFinish | Stone, Vinyl |
| FireplacePresent | Yes |
| FireplaceTotal | 1 |
| FoundationType | Concrete |
| HalfBathTotal | 1 |
| HeatingFuel | Electric |
| HeatingType | Forced Air, Heat Pump |
| SizeInterior | 2725 Sqft |
| TotalFinishedArea | 5450 Sqft |
| Type | House |
| UtilityWater | Drilled Well, Well |
Parking
| Attached Garage | |
| Detached Garage | |
| Garage |
Land
| AccessType | Year-round Access |
| Acreage | Yes |
| LandAmenities | Shopping |
| LandscapeFeatures | Landscaped |
| Sewer | Septic System |
| SizeIrregular | 6940 |
| SizeTotal | 6940 M2 |
| SizeTotalText | 6940 M2 |
Rooms
| Level | Type | Length | Width | Dimensions |
|---|---|---|---|---|
| Basement | 4pc Bathroom | X | ||
| Basement | Bedroom | 21'10'' x 9'6'' | ||
| Basement | Bedroom | 13'7'' x 12'0'' | ||
| Basement | Office | 17'7'' x 13'6'' | ||
| Basement | Exercise Room | 12'11'' x 11'10'' | ||
| Basement | Kitchen | 26'8'' x 15'10'' | ||
| Basement | Family Room | 37'0'' x 17'11'' | ||
| Main Level | Laundry Room | X | ||
| Main Level | 2pc Bathroom | X | ||
| Main Level | 4pc Bathroom | X | ||
| Main Level | Office | 13'11'' x 10'10'' | ||
| Main Level | Other | X | ||
| Main Level | Bedroom | 18'0'' x 16'0'' | ||
| Main Level | Bedroom | 11'0'' x 11'1'' | ||
| Main Level | Bedroom | 11'5'' x 14'1'' | ||
| Main Level | Living Room | 16'4'' x 15'5'' | ||
| Main Level | Dining Room | 12'2'' x 11'0'' | ||
| Main Level | Kitchen | 20'11'' x 14'10'' | ||
| Main Level | Great Room | 15'6'' x 14'7'' |
https://www.realtor.ca/real-estate/26805242/56-thorncastle-street-moncton

260 Champlain St
Dieppe, New Brunswick E1A 1P3
(506) 382-3948
(506) 382-3946
www.exitmoncton.ca/
www.facebook.com/ExitMoncton/
Interested?
Contact us for more information




