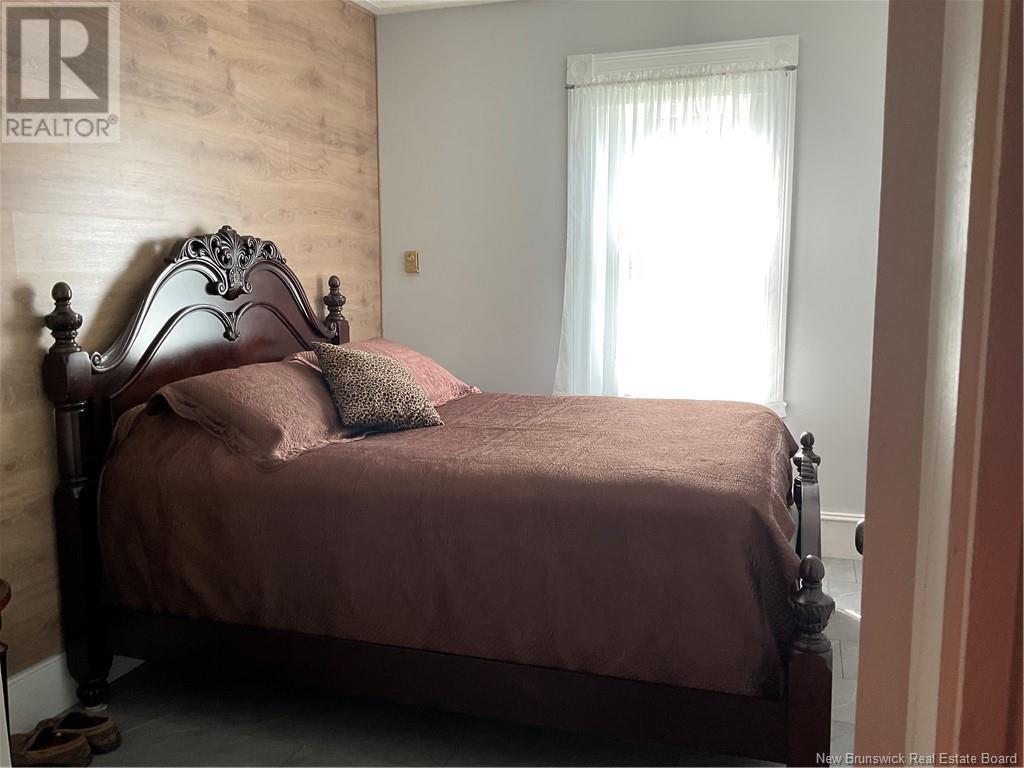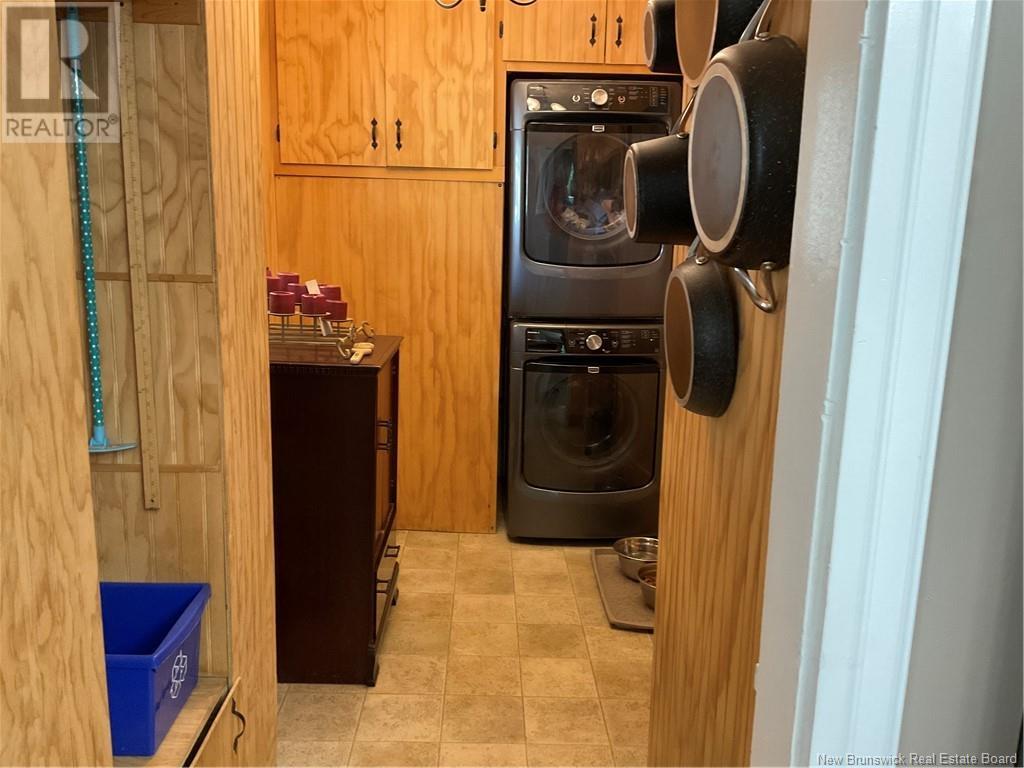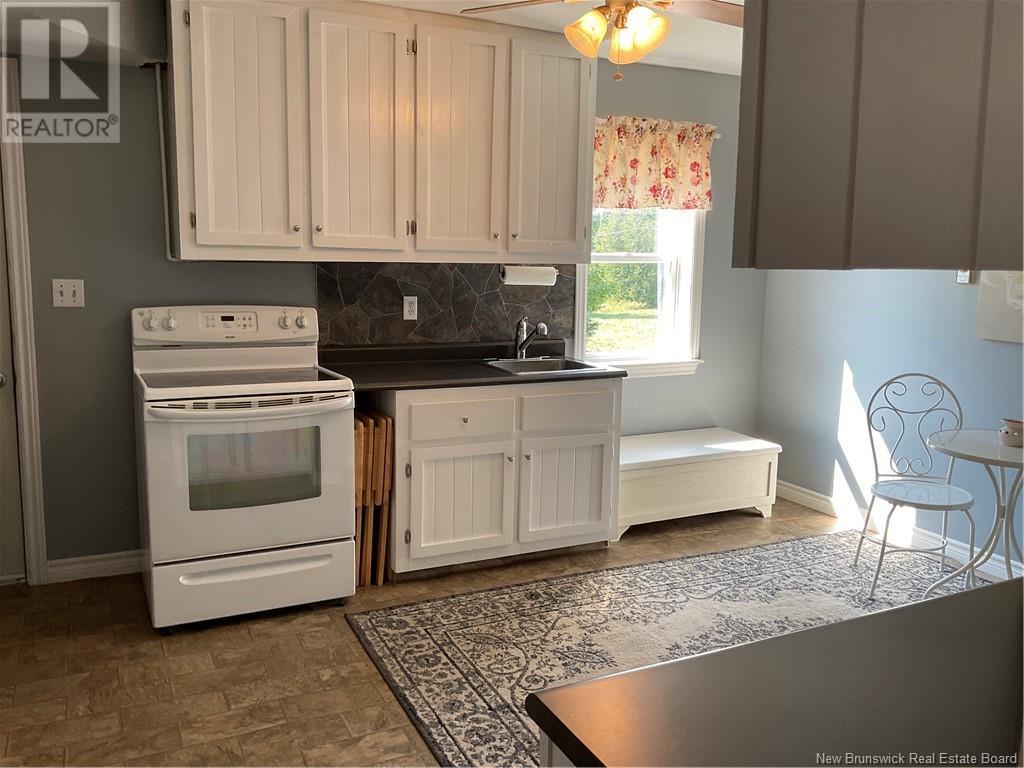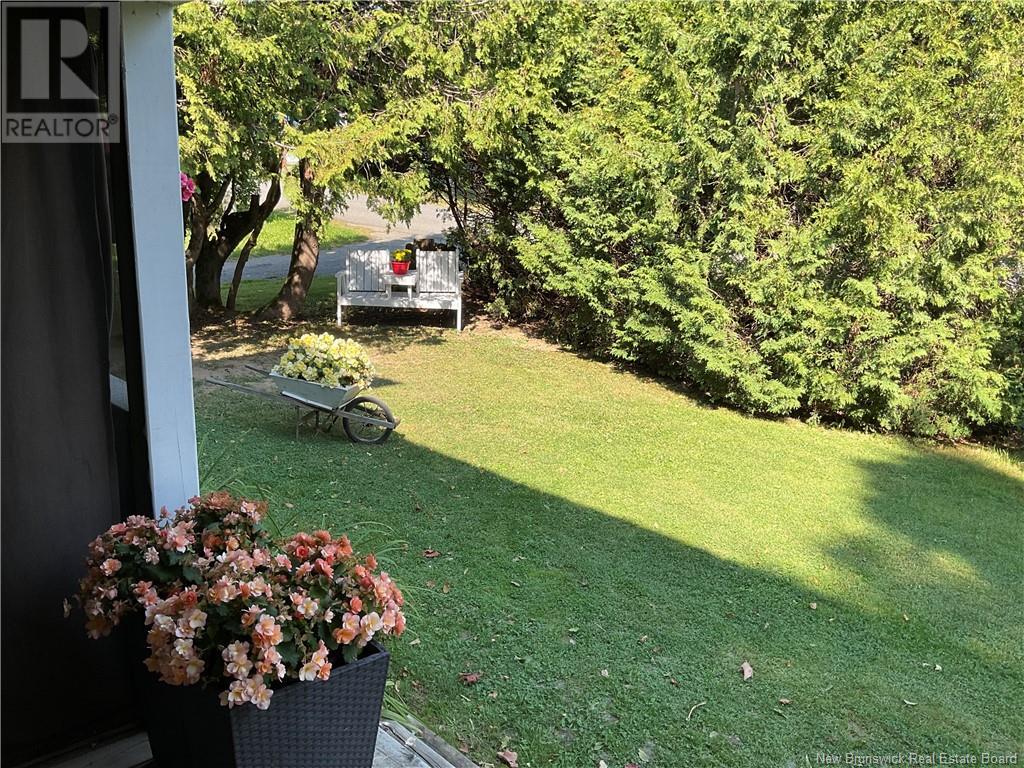350 Debec Road Debec, New Brunswick E7N 3B4
$275,000
Sellers have mixed old world with modern and the results are amazing. A main floor laundry off kitchen is so convenient for laundry days. Storage is at a premium throughout the home. A generous size living room welcomes family and guests plus a pellet stove warms the winter evenings. Door from livingroom heads outside to a small corner of verandah for intimate summer get togethers. Full bath and 2 bedrooms complete this level. A huge selling feature is a 3 bedroom apartment upstairs and is very tastefully finished. This area has its separate breaker panel. ""A huge mortgage payment boost"" The yard is so lush with raspberries, blackberries, blueberries, chives and horseradish. Cedar hedge provides privacy along front of home. Covered verandah is 7'4x33'6 + 7'4x24'6. 100 amp service per unit. 2 washers, 2 dryers, 2 fridges, and 2 stoves. (id:53560)
Property Details
| MLS® Number | NB105321 |
| Property Type | Single Family |
| EquipmentType | Water Heater |
| Features | Level Lot, Balcony/deck/patio |
| RentalEquipmentType | Water Heater |
| Structure | None |
Building
| BathroomTotal | 2 |
| BedroomsAboveGround | 5 |
| BedroomsTotal | 5 |
| ArchitecturalStyle | 3 Level |
| ExteriorFinish | Wood Shingles, Wood |
| FlooringType | Laminate, Linoleum |
| FoundationType | Concrete |
| HeatingFuel | Electric, Pellet |
| HeatingType | Baseboard Heaters, Stove |
| SizeInterior | 2196 Sqft |
| TotalFinishedArea | 2196 Sqft |
| Type | House |
| UtilityWater | Drilled Well, Well |
Land
| AccessType | Year-round Access |
| Acreage | No |
| LandscapeFeatures | Landscaped |
| Sewer | Septic System |
| SizeIrregular | 1580 |
| SizeTotal | 1580 M2 |
| SizeTotalText | 1580 M2 |
| ZoningDescription | Rural |
Rooms
| Level | Type | Length | Width | Dimensions |
|---|---|---|---|---|
| Second Level | Bedroom | 9' x 12' | ||
| Second Level | Bedroom | 10' x 12' | ||
| Second Level | Bath (# Pieces 1-6) | 12'3'' x 7'6'' | ||
| Second Level | Living Room | 28' x 12'3'' | ||
| Second Level | Kitchen | 16'3'' x 12'3'' | ||
| Third Level | Bedroom | 18' x 18'1'' | ||
| Main Level | Other | 20' x 16'8'' | ||
| Main Level | Bedroom | 11'7'' x 10'8'' | ||
| Main Level | Bedroom | 11' x 11'6'' | ||
| Main Level | Bath (# Pieces 1-6) | 12' x 5'8'' | ||
| Main Level | Sunroom | 7'3'' x 16'8'' | ||
| Main Level | Laundry Room | 9'4'' x 6'9'' | ||
| Main Level | Living Room | 28' x 12'9'' | ||
| Main Level | Kitchen | 15'2'' x 13'5'' |
https://www.realtor.ca/real-estate/27367847/350-debec-road-debec

283 St. Mary's Street
Fredericton, New Brunswick E3A 2S5
(506) 452-9888
(506) 452-1590
www.remaxfrederictonelite.ca/
Interested?
Contact us for more information





















































