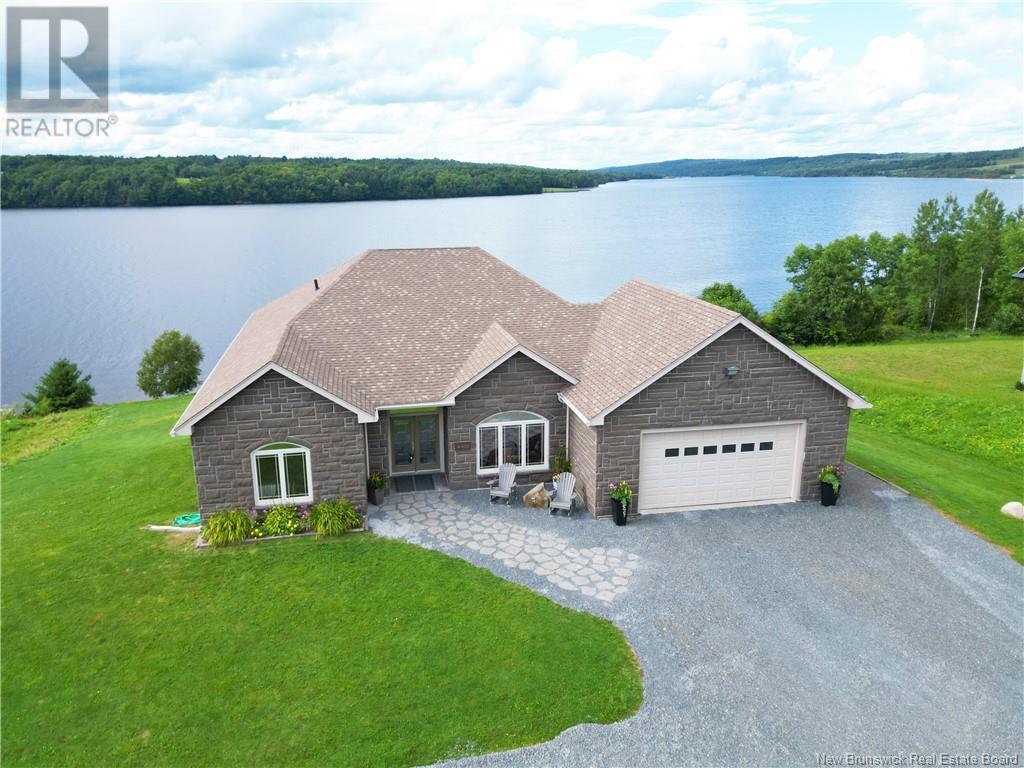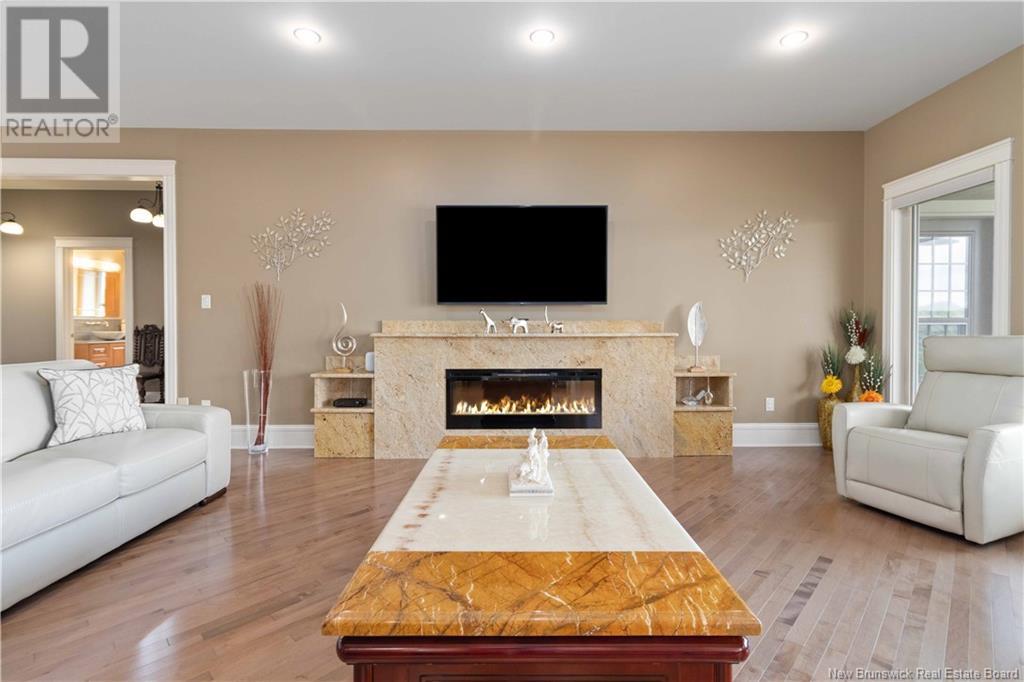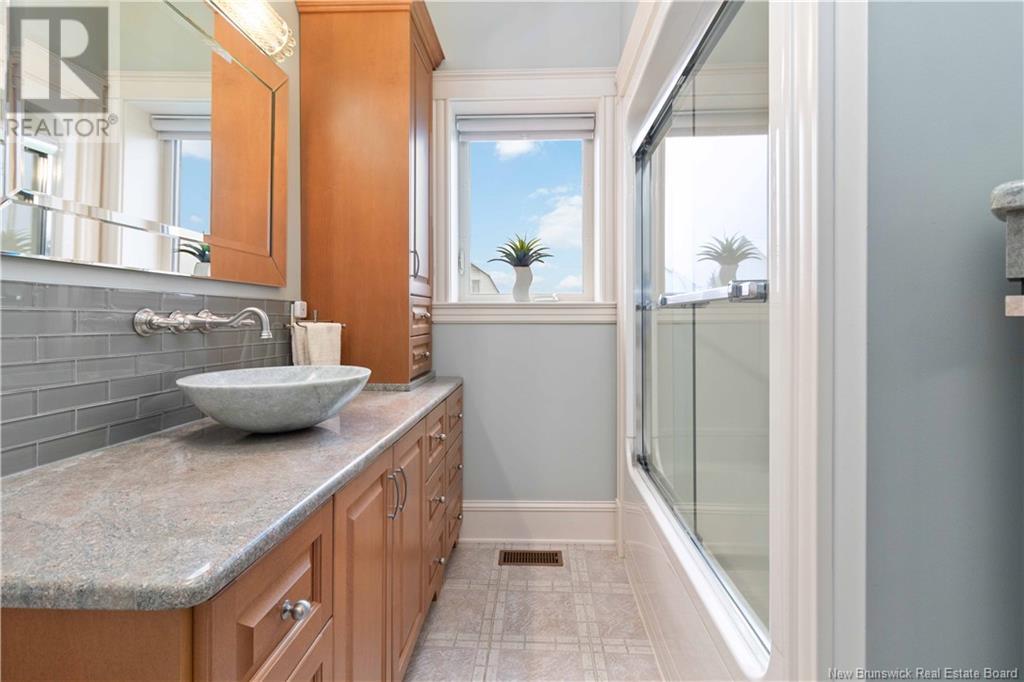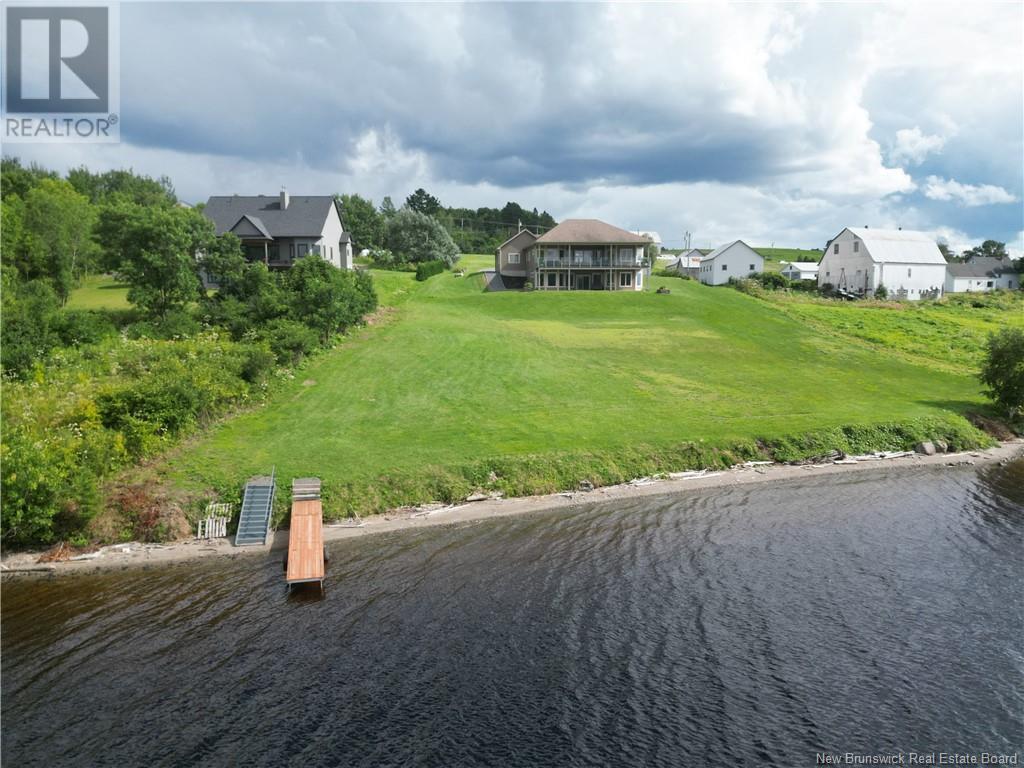4401 102 Route Upper Kingsclear, New Brunswick E3E 1N1
$1,295,000
Set sail from your backyard & discover your waterfront dream home w this exquisite bungalow on The Headpond,located within 10mins of Fredericton! This home is constructed w high quality & consideration, w ICF construction for optimal insulation & soundproofing, and granite surfaces throughout incl. in the the kitchen,the fireplaces, the bathrooms, & within many window sills. Take in incredible sunsets from the panoramic windows in your spacious living rm & lounge on the upper deck which spans from the primary bdrm all the way to the diningrm. This home is designed to accomodate its owners on the main lvl, & guests, extended family, or potential tenants in the lower lvl - here you have an additional full kitchen,bathrm, & super spacious living area w a walk-out to the backyard, all surrounded by panoramic water views! The upper lvl is currently outfitted w laundry facilities, & the lower lvl has the hook ups for a 2nd set. The primary bdrm upstairs provides your own retreat, w its massive ensuite w heated floors (plumbing under a tile for a soaker tub) & there is a spacious walk in closet - you'll feel like you're waking up on a houseboat w the water views surrounding your bed. The 3rd bdrm makes for a beautiful office at the front of the home, & the forced air heating/cooling heat pump keeps everyone comfortable & the bills affordable. This property is a true sanctuary, blending modern luxury w natural beauty...don't miss the chance to make this stunning waterfront your own! (id:53560)
Property Details
| MLS® Number | NB105312 |
| Property Type | Single Family |
| Features | Balcony/deck/patio |
| WaterFrontType | Waterfront On River |
Building
| BathroomTotal | 4 |
| BedroomsAboveGround | 3 |
| BedroomsTotal | 3 |
| ArchitecturalStyle | Bungalow |
| ConstructedDate | 2012 |
| CoolingType | Central Air Conditioning, Air Conditioned, Heat Pump, Air Exchanger |
| ExteriorFinish | Stone, Vinyl |
| FireplaceFuel | Gas |
| FireplacePresent | Yes |
| FireplaceType | Unknown |
| FlooringType | Laminate, Tile, Wood |
| FoundationType | Concrete |
| HalfBathTotal | 1 |
| HeatingFuel | Natural Gas |
| HeatingType | Heat Pump, Stove |
| RoofMaterial | Asphalt Shingle |
| RoofStyle | Unknown |
| StoriesTotal | 1 |
| SizeInterior | 1675 Sqft |
| TotalFinishedArea | 3350 Sqft |
| Type | House |
| UtilityWater | Well |
Parking
| Attached Garage | |
| Garage | |
| Heated Garage |
Land
| AccessType | Year-round Access |
| Acreage | Yes |
| LandscapeFeatures | Landscaped |
| Sewer | Septic System |
| SizeIrregular | 5195 |
| SizeTotal | 5195 M2 |
| SizeTotalText | 5195 M2 |
Rooms
| Level | Type | Length | Width | Dimensions |
|---|---|---|---|---|
| Basement | Storage | 15'7'' x 12'1'' | ||
| Basement | Bath (# Pieces 1-6) | 10' x 13'5'' | ||
| Basement | Kitchen | 22'9'' x 9'8'' | ||
| Basement | Family Room | 46'5'' x 22'8'' | ||
| Main Level | Bedroom | 11'8'' x 12'1'' | ||
| Main Level | Bath (# Pieces 1-6) | 8'11'' x 6'10'' | ||
| Main Level | Bedroom | 11'5'' x 12'5'' | ||
| Main Level | Other | 8'11'' x 6'10'' | ||
| Main Level | Ensuite | 8'10'' x 11'5'' | ||
| Main Level | Primary Bedroom | 15'5'' x 16'11'' | ||
| Main Level | Bath (# Pieces 1-6) | 6'2'' x 7'1'' | ||
| Main Level | Kitchen | 13'1'' x 11'10'' | ||
| Main Level | Dining Room | 11'10'' x 14'8'' | ||
| Main Level | Living Room | 25' x 18'5'' | ||
| Main Level | Foyer | 7' x 9' |
https://www.realtor.ca/real-estate/27370647/4401-102-route-upper-kingsclear
Fredericton, New Brunswick E3B 2M5
Fredericton, New Brunswick E3B 2M5
Fredericton, New Brunswick E3B 2M5
Interested?
Contact us for more information



















































