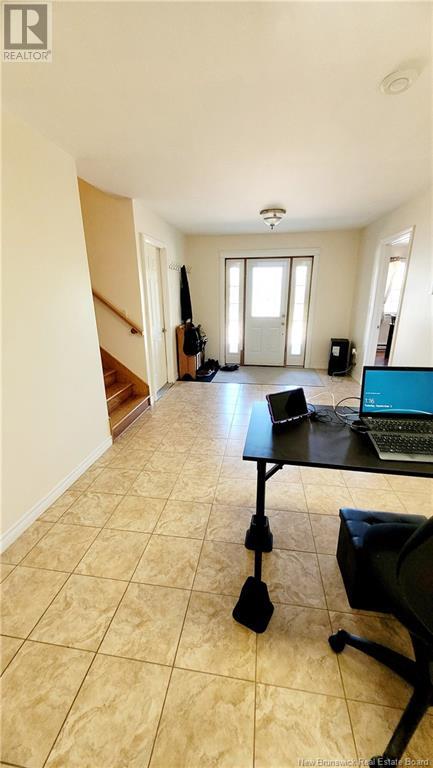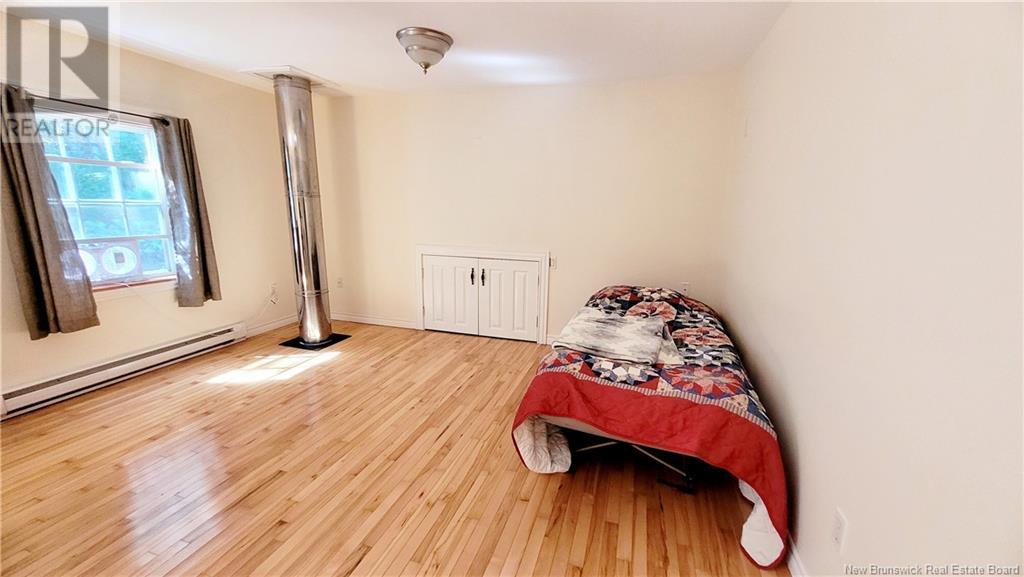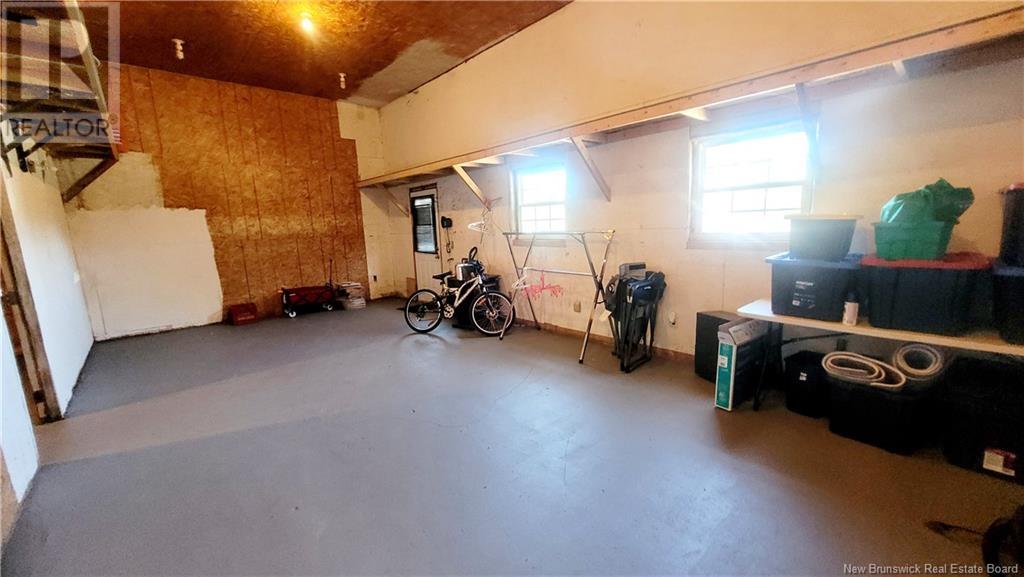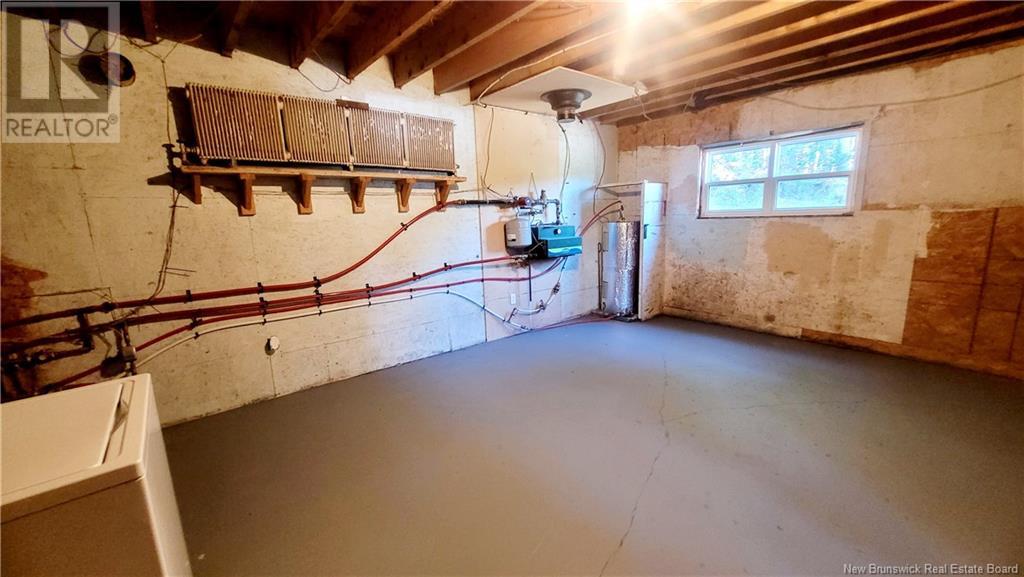1 Bedroom
2 Bathroom
2300 sqft
Bungalow
Baseboard Heaters, Radiant Heat
Acreage
$249,000
Discover the perfect blend of comfort, privacy, and entrepreneurial potential at 274 Carters Point Rd in Kingston, NB. Nestled on a peaceful property, this 1-bedroom, 2-bathroom home offers expansive space for customization, whether you envision additional bedrooms, a creative studio, or a home office. With a unique layout and loft equipped with a wet bar, this property is ideal for those seeking a tranquil homestead lifestyle or a seamless at-home business setup. The real gem is the 2-storey detached garage, designed to cater to both hobbyists and business owners alike. The upper level, featuring 16-ft ceilings, is a dream space for woodworking, crafting, or any artistic endeavor. Meanwhile, the lower level also boasts 16-ft ceilings and is equipped with a hoist, perfect for car enthusiasts, mechanics, or anyone needing a fully functional workshop. Located just 7.8 km from the Grand Bay Ferry and 8.1 km from the Millidgeville Ferry, this property provides convenient access while still maintaining a private, rural feel. Whether you're an aspiring homesteader or a business owner looking for a live-work opportunity, this versatile property offers endless possibilities. Dont miss your chance to own a unique home that can grow with you and your vision! (id:53560)
Property Details
|
MLS® Number
|
NB105465 |
|
Property Type
|
Single Family |
|
Features
|
Sloping, Balcony/deck/patio |
Building
|
BathroomTotal
|
2 |
|
BedroomsAboveGround
|
1 |
|
BedroomsTotal
|
1 |
|
ArchitecturalStyle
|
Bungalow |
|
ExteriorFinish
|
Vinyl |
|
FlooringType
|
Laminate, Tile |
|
FoundationType
|
Concrete |
|
HeatingFuel
|
Electric |
|
HeatingType
|
Baseboard Heaters, Radiant Heat |
|
RoofMaterial
|
Asphalt Shingle |
|
RoofStyle
|
Unknown |
|
StoriesTotal
|
1 |
|
SizeInterior
|
2300 Sqft |
|
TotalFinishedArea
|
1711 Sqft |
|
Type
|
House |
|
UtilityWater
|
Well |
Parking
Land
|
Acreage
|
Yes |
|
Sewer
|
Septic System |
|
SizeIrregular
|
4141 |
|
SizeTotal
|
4141 M2 |
|
SizeTotalText
|
4141 M2 |
Rooms
| Level |
Type |
Length |
Width |
Dimensions |
|
Second Level |
Loft |
|
|
15'9'' x 13'9'' |
|
Main Level |
Other |
|
|
20'6'' x 14'4'' |
|
Main Level |
Workshop |
|
|
29'5'' x 15' |
|
Main Level |
Primary Bedroom |
|
|
17' x 14'6'' |
|
Main Level |
Great Room |
|
|
20'5'' x 15'8'' |
|
Main Level |
Dining Room |
|
|
10'4'' x 10'3'' |
|
Main Level |
Foyer |
|
|
22' x 10'5'' |
https://www.realtor.ca/real-estate/27378261/274-carters-point-road-kingston










































