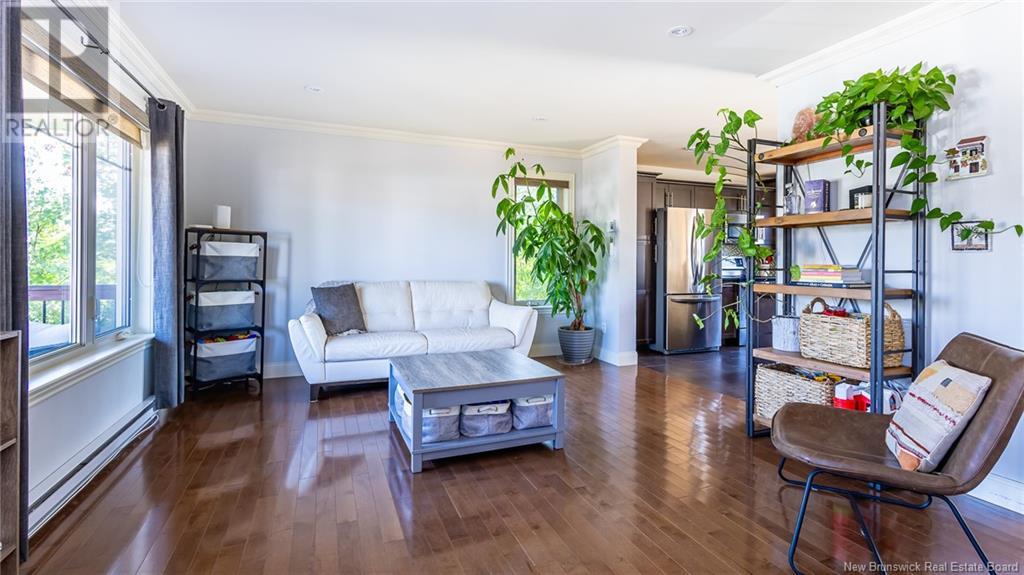14 Camelia Court Moncton, New Brunswick E1A 0Y5
$564,400
Visit REALTOR® website for additional information. Located on a quiet court in the sought-after Shediac Road area, this beautiful two-story home offers privacy with mature trees on two sides. Close to English and French schools, Crossman Community Centre, and Humphrey Brook trail, its also walking distance to Sterling Apples and a short drive to downtown. The home features a large front porch, open main level with a bright living area, kitchen with dark granite counter tops, and dining area. Patio doors provide access to the back deck, perfect for enjoying the large and private backyard. Upstairs includes a bonus room, primary suite with walk-in closet, two bedrooms, and a full bath. The lower level adds a family room, bedroom, bath, and storage. Two mini split heat pumps provide year-round comfort. (id:53560)
Property Details
| MLS® Number | NB105503 |
| Property Type | Single Family |
| Features | Cul-de-sac, Balcony/deck/patio |
Building
| BathroomTotal | 3 |
| BedroomsAboveGround | 4 |
| BedroomsBelowGround | 1 |
| BedroomsTotal | 5 |
| ArchitecturalStyle | 2 Level |
| BasementDevelopment | Finished |
| BasementType | Full (finished) |
| ConstructedDate | 2012 |
| CoolingType | Air Conditioned, Heat Pump |
| ExteriorFinish | Vinyl |
| FlooringType | Ceramic, Laminate, Tile, Porcelain Tile, Hardwood |
| FoundationType | Concrete |
| HalfBathTotal | 1 |
| HeatingFuel | Electric |
| HeatingType | Baseboard Heaters, Heat Pump |
| RoofMaterial | Asphalt Shingle |
| RoofStyle | Unknown |
| SizeInterior | 1600 Sqft |
| TotalFinishedArea | 2200 Sqft |
| Type | House |
| UtilityWater | Municipal Water |
Parking
| Attached Garage | |
| Garage |
Land
| AccessType | Year-round Access |
| Acreage | No |
| LandscapeFeatures | Landscaped |
| Sewer | Municipal Sewage System |
| SizeIrregular | 943 |
| SizeTotal | 943 M2 |
| SizeTotalText | 943 M2 |
Rooms
| Level | Type | Length | Width | Dimensions |
|---|---|---|---|---|
| Second Level | 5pc Bathroom | 11'0'' x 10'3'' | ||
| Second Level | Bedroom | 10'4'' x 10'7'' | ||
| Second Level | Bedroom | 9'7'' x 10'4'' | ||
| Second Level | Primary Bedroom | 12'0'' x 12'3'' | ||
| Second Level | Bedroom | 21'6'' x 11'3'' | ||
| Basement | Storage | 13'6'' x 5'7'' | ||
| Basement | 3pc Bathroom | 8'0'' x 5'0'' | ||
| Basement | Bedroom | 12'2'' x 11'5'' | ||
| Basement | Family Room | 18'2'' x 12'7'' | ||
| Main Level | 2pc Bathroom | 9'4'' x 6'0'' | ||
| Main Level | Dining Room | 12'2'' x 9'3'' | ||
| Main Level | Kitchen | 12'2'' x 8'2'' | ||
| Main Level | Living Room | 16'7'' x 13'1'' |
https://www.realtor.ca/real-estate/27384551/14-camelia-court-moncton

607 St. George Street, Unit B02
Moncton, New Brunswick E1E 2C2
(877) 709-0027
Interested?
Contact us for more information















