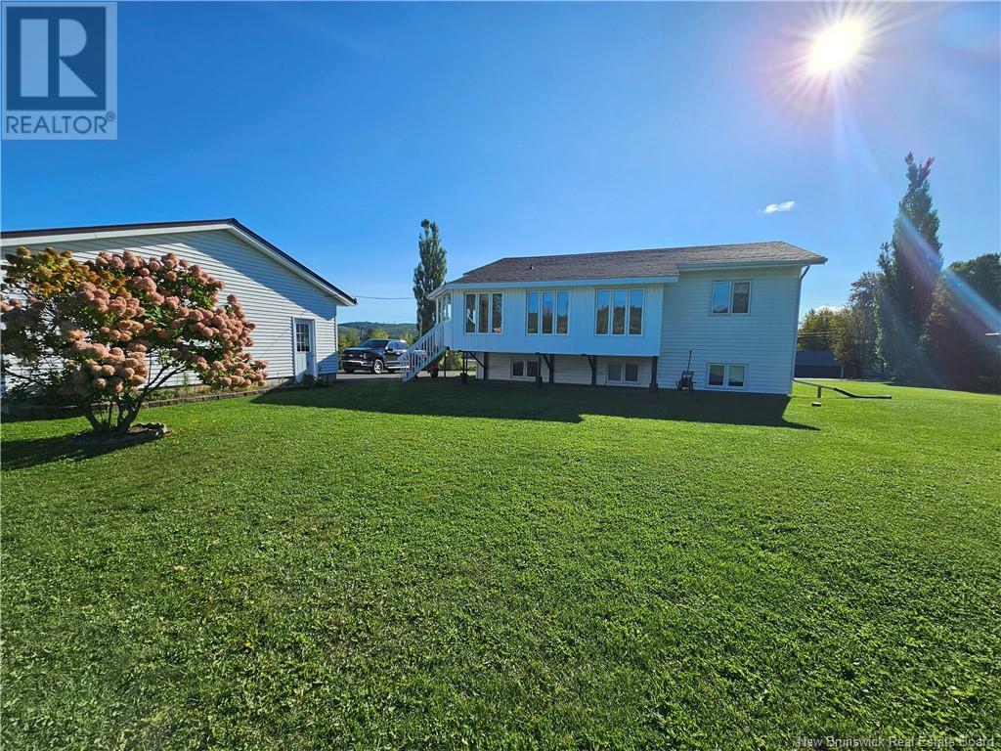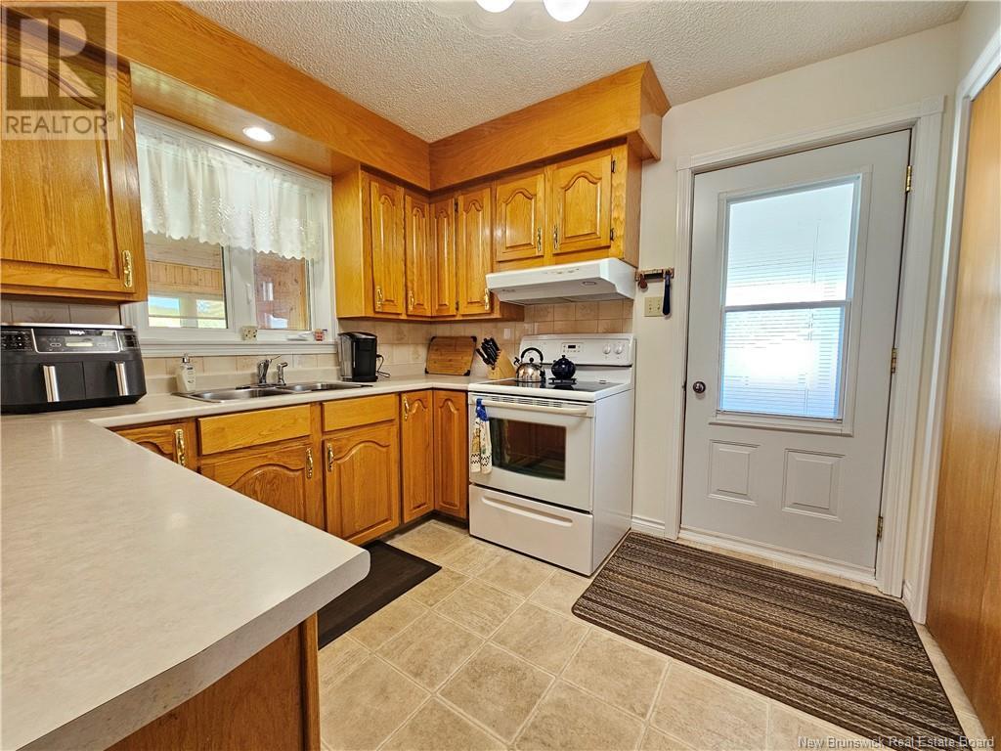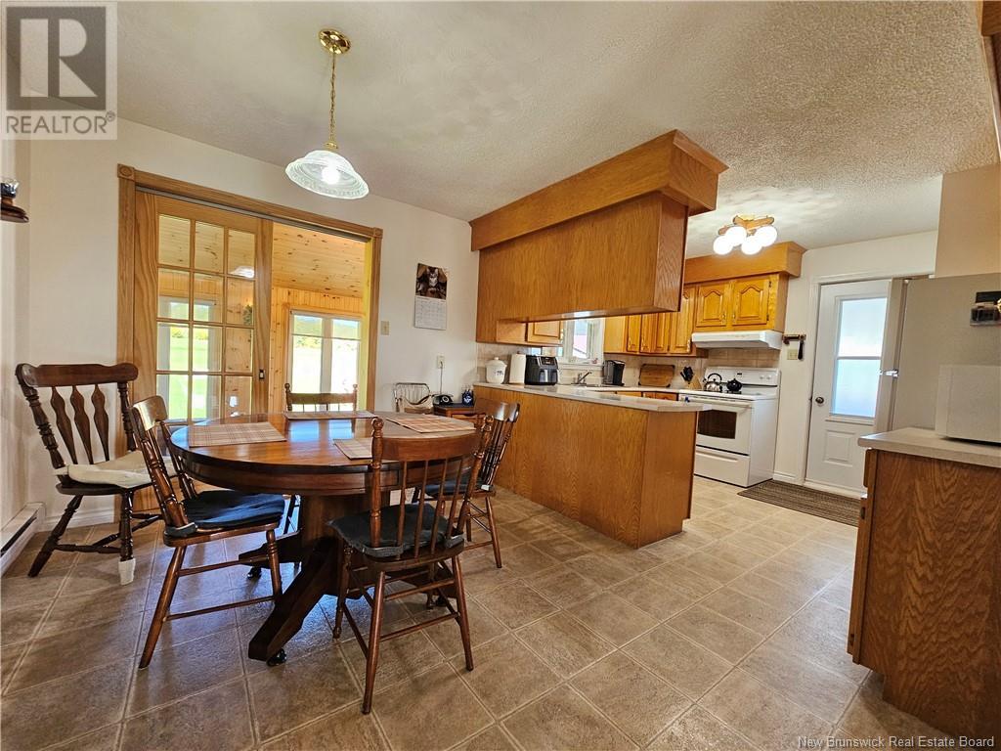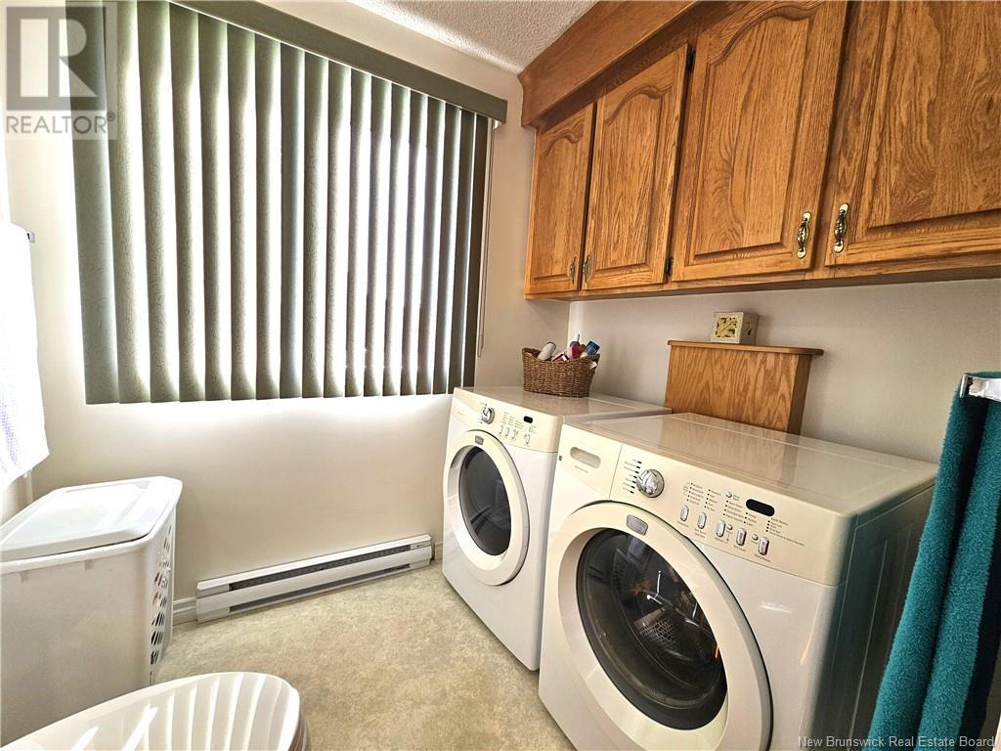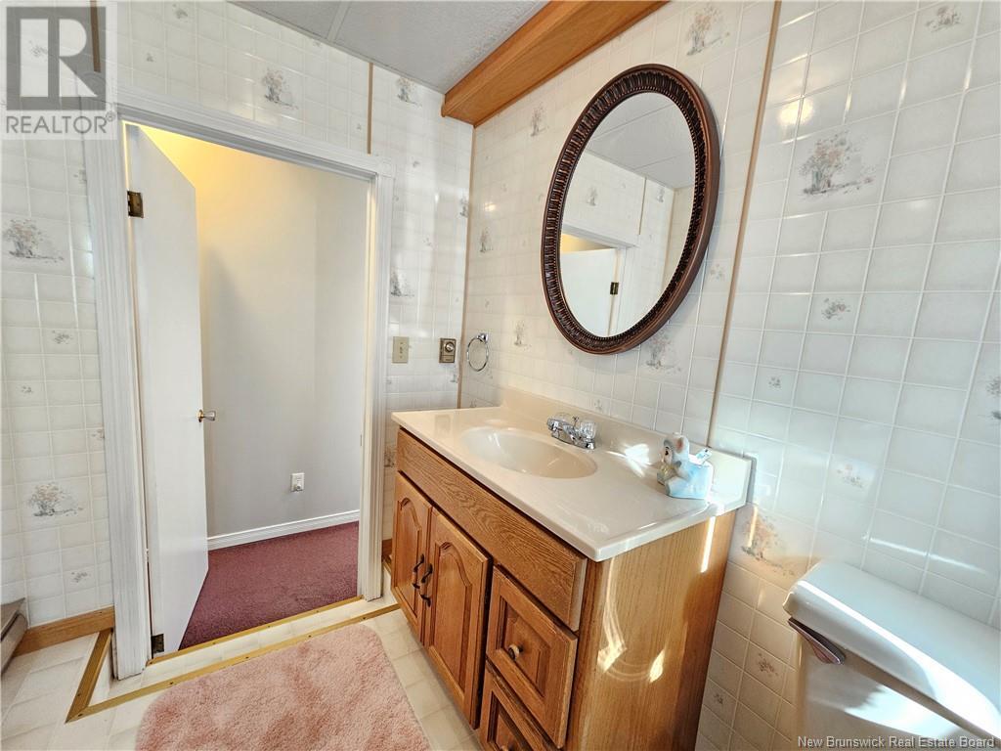24 Till Road Perth-Andover, New Brunswick E7H 4Z5
$275,000
Welcome to this charming split-entry home, hitting the market for the first time since its construction in 1985! Located just outside of Perth-Andover, this property offers space, comfort, and a welcoming atmosphere. The main floor has a fantastic flow, featuring a bright living room, a kitchen with an adjoining dining room, and a full bath/laundry combo. Off the dining room, you'll find a fantastic year-round sunroom, perfect for soaking up natural light and enjoying the view in every season. Down the hall, the primary bedroom and a guest bedroom complete the main level. The fully finished basement adds even more living space with a spacious family room, two additional bedrooms, a half bath, and ample storage. Nestled on a 1-acre lot with mature landscaping, the backyard offers plenty of room to enjoy the outdoors. A detached two-car garage completes this perfect package! Dont miss out on this rare opportunity! (id:53560)
Property Details
| MLS® Number | NB105786 |
| Property Type | Single Family |
| EquipmentType | None |
| Features | Level Lot, Balcony/deck/patio |
| RentalEquipmentType | None |
| Structure | None |
Building
| BathroomTotal | 2 |
| BedroomsAboveGround | 2 |
| BedroomsBelowGround | 2 |
| BedroomsTotal | 4 |
| ArchitecturalStyle | Split Level Entry |
| CoolingType | Heat Pump |
| ExteriorFinish | Vinyl |
| FlooringType | Carpeted, Laminate, Linoleum |
| FoundationType | Concrete |
| HalfBathTotal | 1 |
| HeatingType | Baseboard Heaters, Heat Pump |
| RoofMaterial | Asphalt Shingle,metal |
| RoofStyle | Unknown,unknown |
| SizeInterior | 977 Sqft |
| TotalFinishedArea | 1784 Sqft |
| Type | House |
| UtilityWater | Drilled Well, Well |
Parking
| Detached Garage | |
| Garage | |
| Garage |
Land
| AccessType | Year-round Access |
| Acreage | No |
| LandscapeFeatures | Landscaped |
| SizeIrregular | 4034 |
| SizeTotal | 4034 M2 |
| SizeTotalText | 4034 M2 |
Rooms
| Level | Type | Length | Width | Dimensions |
|---|---|---|---|---|
| Basement | Storage | 13'3'' x 9'9'' | ||
| Basement | Bedroom | 10'1'' x 9'2'' | ||
| Basement | Bath (# Pieces 1-6) | 5' x 7'9'' | ||
| Basement | Bedroom | 13'4'' x 10'2'' | ||
| Basement | Other | 15'7'' x 3'1'' | ||
| Basement | Family Room | 14'2'' x 25'2'' | ||
| Main Level | Foyer | 6'6'' x 3'4'' | ||
| Main Level | Bedroom | 11'1'' x 7'9'' | ||
| Main Level | Bath (# Pieces 1-6) | 11'2'' x 7'3'' | ||
| Main Level | Primary Bedroom | 11'9'' x 13'3'' | ||
| Main Level | Living Room | 12'3'' x 15' | ||
| Main Level | Other | 17'8'' x 3'3'' | ||
| Main Level | Dining Room | 12' x 9'7'' | ||
| Main Level | Sunroom | 7'4'' x 21'6'' | ||
| Main Level | Kitchen | 11' x 9'8'' |
https://www.realtor.ca/real-estate/27399005/24-till-road-perth-andover
Grand Falls, New Brunswick
Interested?
Contact us for more information








