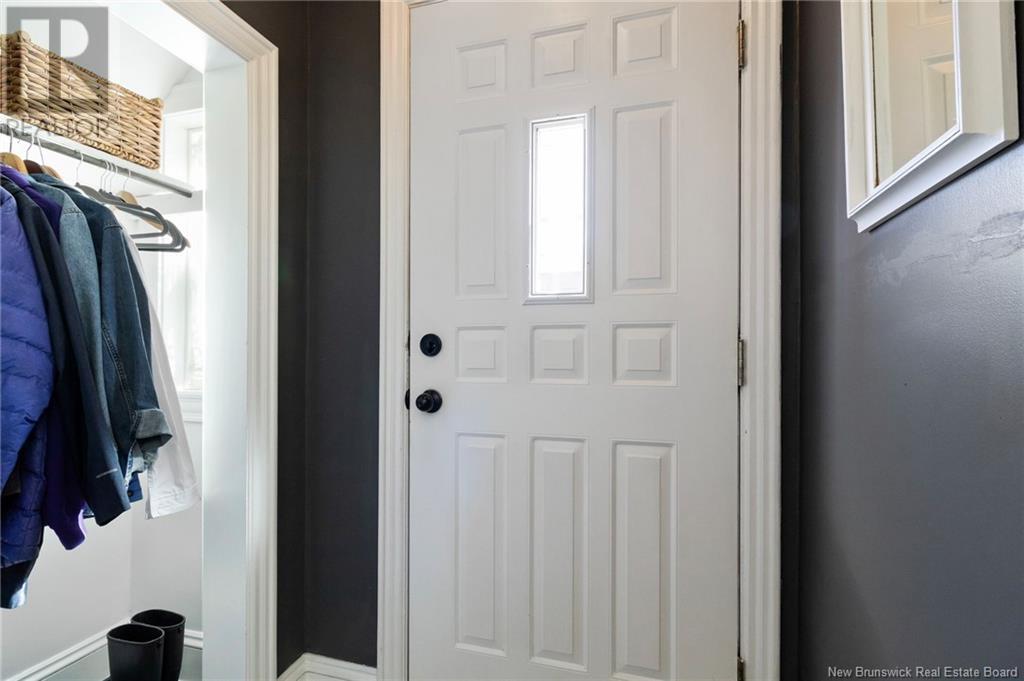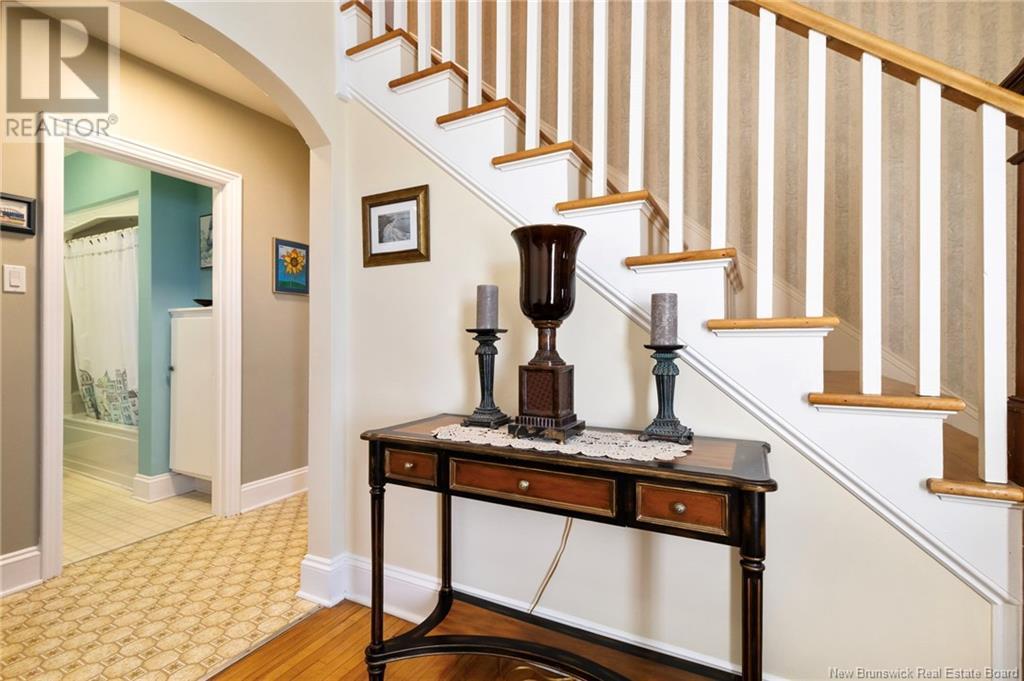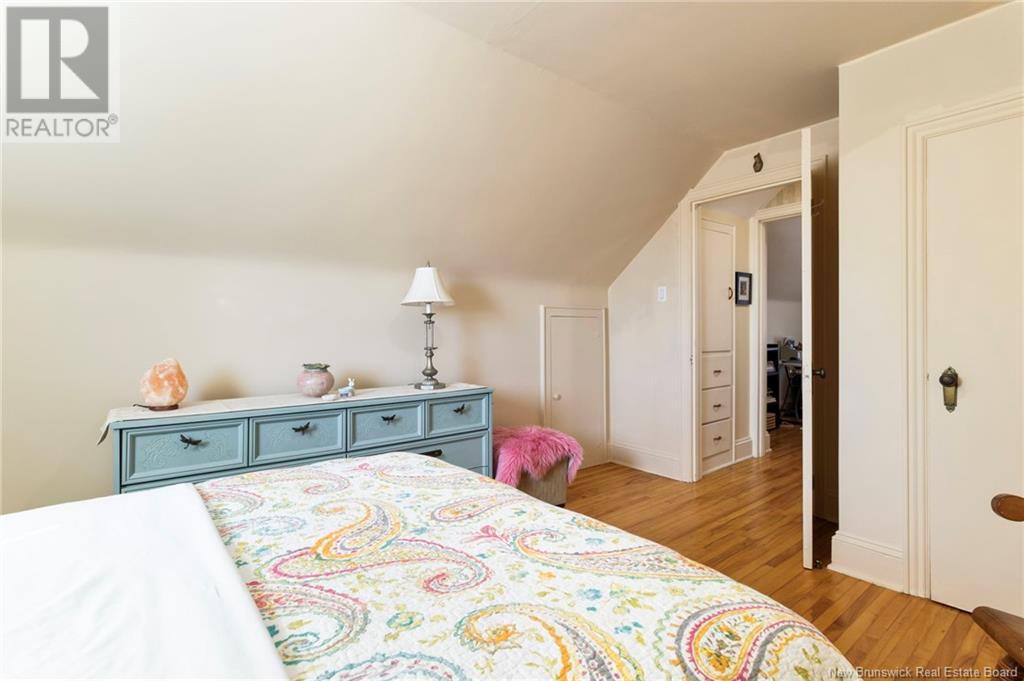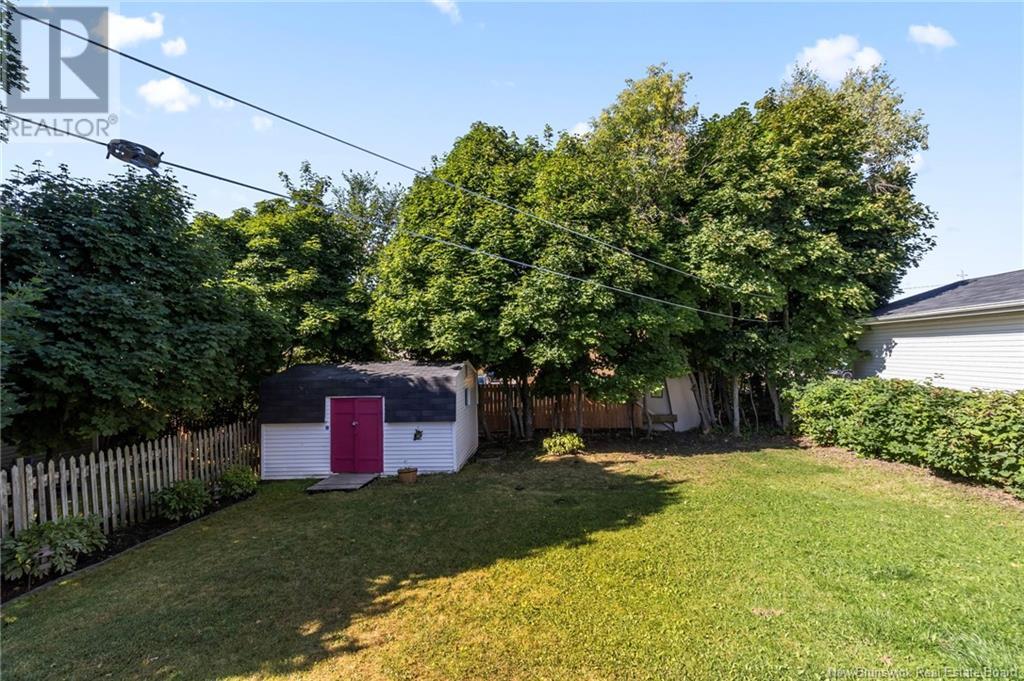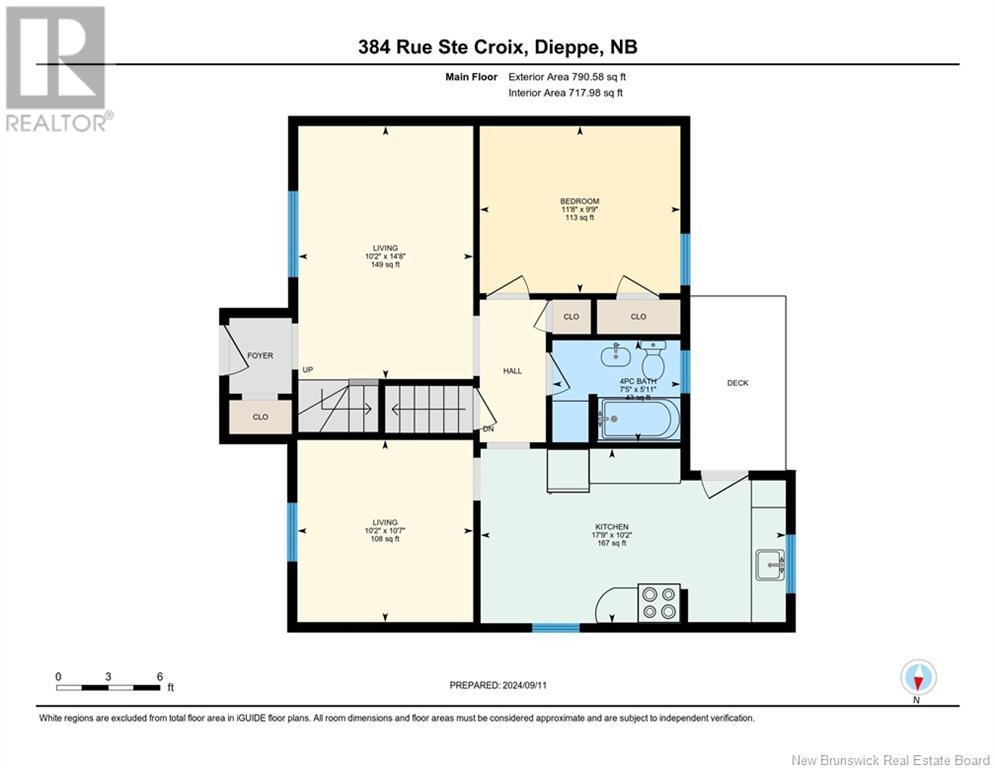384 Ste-Croix Dieppe, New Brunswick E1A 1Y7
$274,900
CLICK MULTIMEDIA LINK FOR VIDEOS, MEASUREMENTS, MORE PHOTOS, ETC! Bienvenue / Welcome to 384 Ste-Croix, situated in the heart of Dieppe. This charming property is within walking distance of numerous amenitiesdon't miss the opportunity to see it! As you enter, you'll be greeted by a cute foyer with a coat closet. The front living room features a large window that fills the space with natural light. The kitchen offers generous space, including a dining area. You can also set up a formal dining room in the adjacent office/den or keep that room for your office space. The main floor also includes a cozy bedroom and a full bathroom. Upstairs, you'll find two additional good-sized bedrooms. The unfinished basement is perfect for extra storage or your next project. Step outside to discover your private backyard oasis, ideal for gardening or growing flowers. A large shed provides ample storage space. The property has been meticulously maintained with many upgrades over the years. This gem wont last long! Schedule your private viewing with your REALTOR® today. (id:53560)
Property Details
| MLS® Number | NB105474 |
| Property Type | Single Family |
| Features | Balcony/deck/patio |
Building
| BathroomTotal | 1 |
| BedroomsAboveGround | 3 |
| BedroomsTotal | 3 |
| ConstructedDate | 1947 |
| CoolingType | Heat Pump |
| ExteriorFinish | Vinyl |
| FlooringType | Vinyl, Hardwood |
| FoundationType | Concrete |
| HeatingFuel | Electric |
| HeatingType | Forced Air, Heat Pump |
| RoofMaterial | Asphalt Shingle |
| RoofStyle | Unknown |
| SizeInterior | 1005 Sqft |
| TotalFinishedArea | 1005 Sqft |
| Type | House |
| UtilityWater | Municipal Water |
Land
| AccessType | Year-round Access |
| Acreage | No |
| LandscapeFeatures | Landscaped |
| Sewer | Municipal Sewage System |
| SizeIrregular | 465 |
| SizeTotal | 465 M2 |
| SizeTotalText | 465 M2 |
Rooms
| Level | Type | Length | Width | Dimensions |
|---|---|---|---|---|
| Second Level | Bedroom | 10'7'' x 11'2'' | ||
| Second Level | Bedroom | 14'5'' x 11'2'' | ||
| Main Level | Bedroom | 11'8'' x 9'9'' | ||
| Main Level | 4pc Bathroom | 7'5'' x 5'11'' | ||
| Main Level | Office | 10'2'' x 10'7'' | ||
| Main Level | Kitchen/dining Room | 19'9'' x 10'2'' | ||
| Main Level | Living Room | 10'2'' x 14'8'' | ||
| Main Level | Foyer | X |
https://www.realtor.ca/real-estate/27398240/384-ste-croix-dieppe

260 Champlain St
Dieppe, New Brunswick E1A 1P3
(506) 382-3948
(506) 382-3946
www.exitmoncton.ca/
www.facebook.com/ExitMoncton/

260 Champlain St
Dieppe, New Brunswick E1A 1P3
(506) 382-3948
(506) 382-3946
www.exitmoncton.ca/
www.facebook.com/ExitMoncton/
Interested?
Contact us for more information










