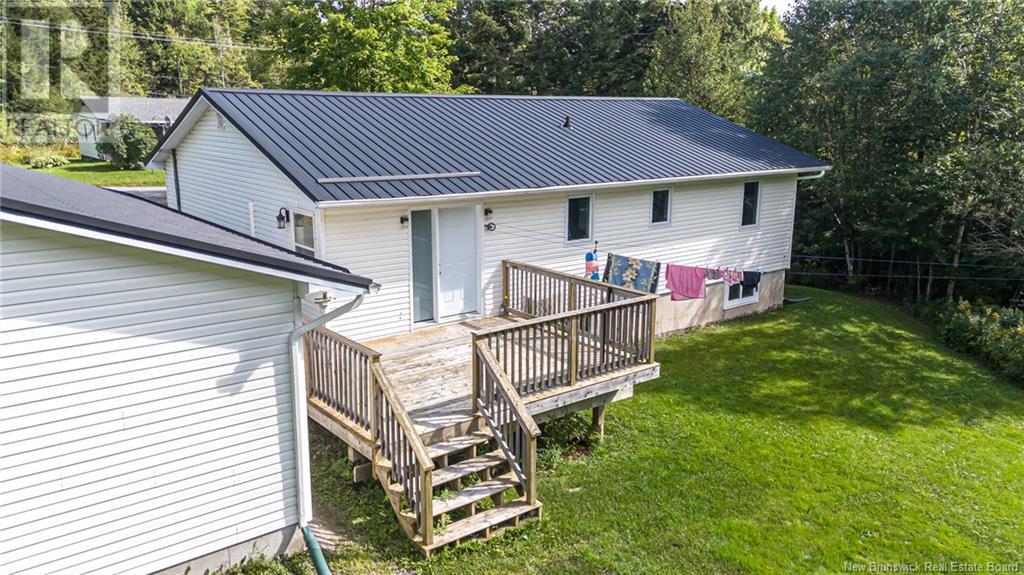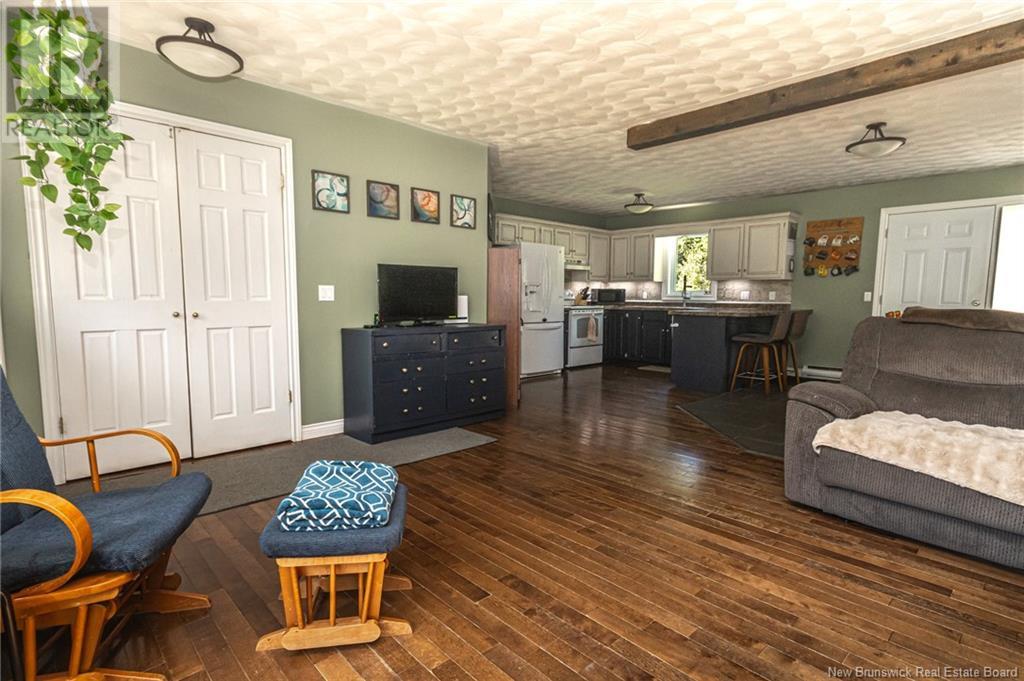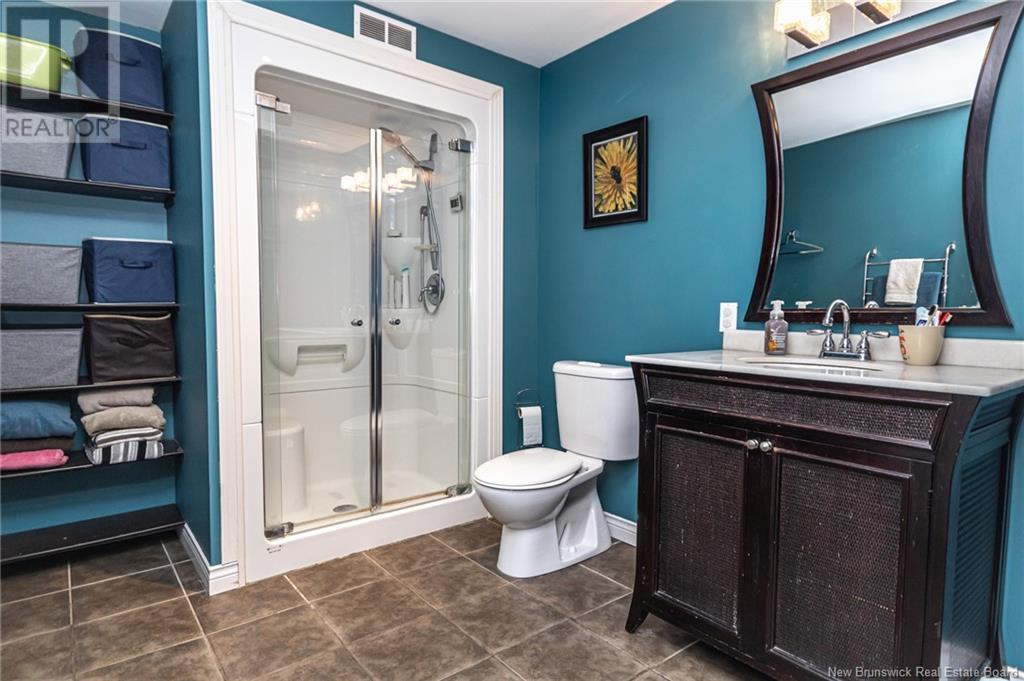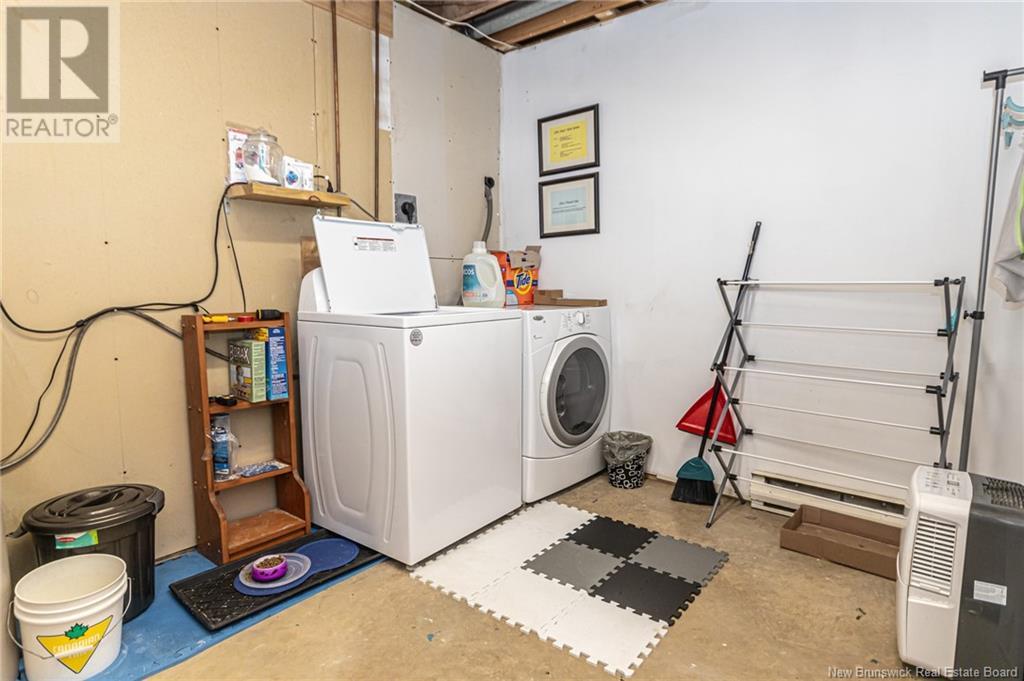80 Chateau Drive Mcleod Hill, New Brunswick E3G 5X4
$374,900
Welcome to this delightful 4-bedroom, 2-bathroom bungalow on a private area lot. Nestled in a quiet, tree-lined neighbourhood, this home boasts a welcoming front porch perfect for enjoying your morning coffee. Inside, youll find an open-concept living area with abundant natural light, original hardwood floors, and a colour palette that invites a warm, inviting atmosphere. The spacious kitchen has ample cabinet space and a peninsula that adds style and practicality. The sleek, extended countertop provides ample space for meal prep, casual dining, or socializing, while also serving as a natural divider between the kitchen and the adjacent living or dining area. This space is also accompanied by a ductless split heat pump. Each of the bedrooms is generously sized, with large windows and plenty of closet space, making it ideal for family living or accommodating guests. A full bathroom completes this floor. The basement is finished with even more living space. Here you will find a spacious rec room with a ductless split heat pump, 2nd bathroom, 4th bedroom, laundry room, and lots of extra storage. Outside, the detached garage offers not only parking but additional storage space or a potential workshop. The spacious backyard is a hidden gem, with lush landscaping, mature trees, and a patio area perfect for outdoor entertaining. Major upgrades over the past few years include a metal roof (2021) on the house and garage, triple pane windows (2023), increased attic insulation (2023). (id:53560)
Property Details
| MLS® Number | NB105718 |
| Property Type | Single Family |
| EquipmentType | Water Heater |
| Features | Balcony/deck/patio |
| RentalEquipmentType | Water Heater |
Building
| BathroomTotal | 2 |
| BedroomsAboveGround | 3 |
| BedroomsBelowGround | 1 |
| BedroomsTotal | 4 |
| ArchitecturalStyle | Bungalow, 2 Level |
| ConstructedDate | 1992 |
| CoolingType | Heat Pump |
| ExteriorFinish | Vinyl |
| FlooringType | Ceramic, Laminate, Wood |
| FoundationType | Concrete |
| HeatingFuel | Electric |
| HeatingType | Baseboard Heaters, Heat Pump |
| RoofMaterial | Asphalt Shingle |
| RoofStyle | Unknown |
| StoriesTotal | 1 |
| SizeInterior | 1076 Sqft |
| TotalFinishedArea | 2064 Sqft |
| Type | House |
| UtilityWater | Well |
Parking
| Detached Garage | |
| Garage |
Land
| AccessType | Year-round Access |
| Acreage | Yes |
| LandscapeFeatures | Landscaped |
| Sewer | Septic System |
| SizeIrregular | 4111 |
| SizeTotal | 4111 M2 |
| SizeTotalText | 4111 M2 |
Rooms
| Level | Type | Length | Width | Dimensions |
|---|---|---|---|---|
| Basement | Laundry Room | 20'8'' x 12'5'' | ||
| Basement | Bath (# Pieces 1-6) | 7'8'' x 10'4'' | ||
| Basement | Storage | 11'5'' x 10'4'' | ||
| Basement | Bedroom | 15'9'' x 13'2'' | ||
| Basement | Living Room | 24'4'' x 17'10'' | ||
| Main Level | Bedroom | 5'2'' x 9'4'' | ||
| Main Level | Bedroom | 12'6'' x 9'4'' | ||
| Main Level | Bedroom | 9'10'' x 10'10'' | ||
| Main Level | Primary Bedroom | 12'1'' x 12'0'' | ||
| Main Level | Living Room | 14'2'' x 16'8'' | ||
| Main Level | Dining Room | 12'6'' x 11'2'' | ||
| Main Level | Kitchen | 12'6'' x 11'10'' |
https://www.realtor.ca/real-estate/27397220/80-chateau-drive-mcleod-hill

2b-288 Union Street
Fredericton, New Brunswick E3A 1E5
(506) 455-1980
www.therightchoicerealty.ca/
Interested?
Contact us for more information

































