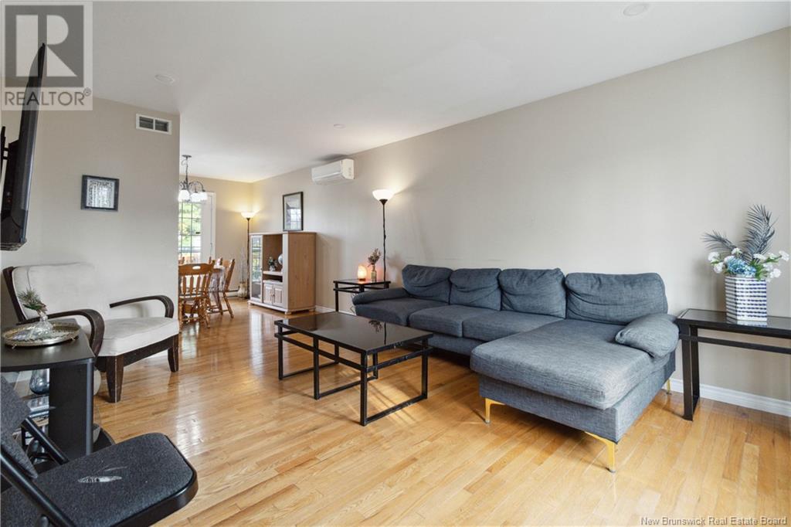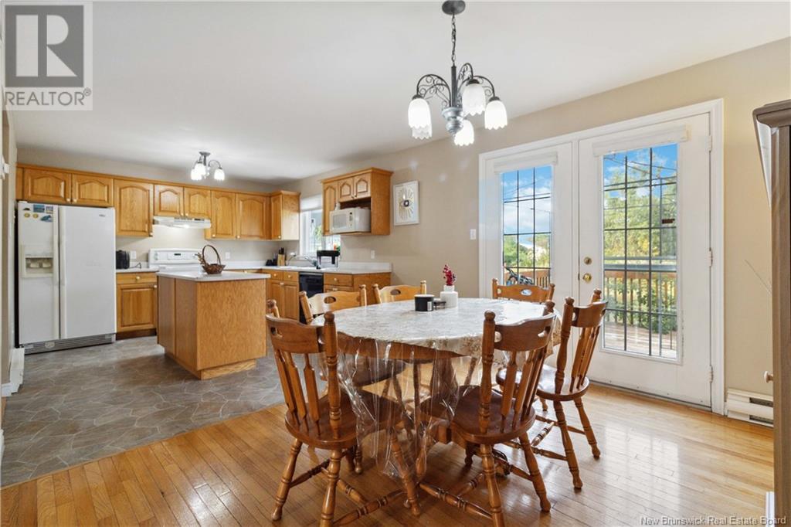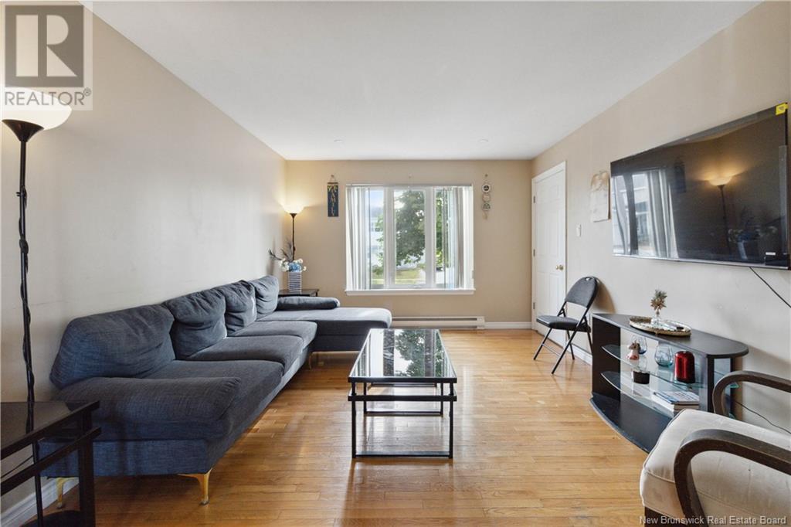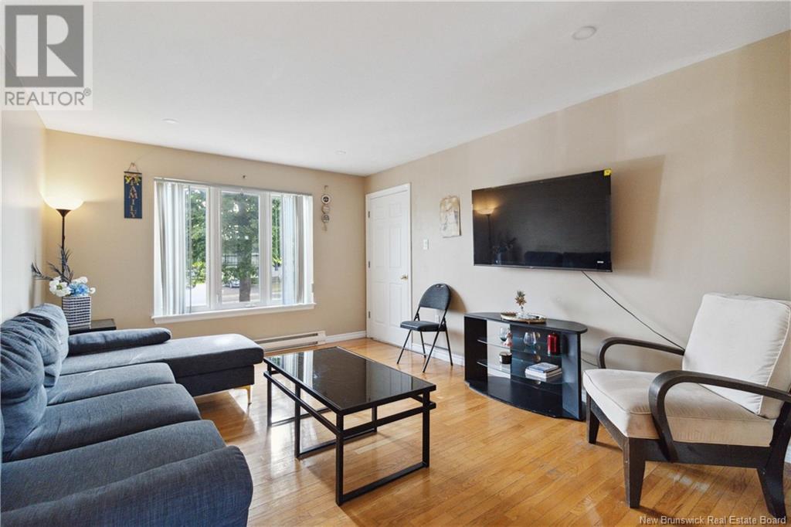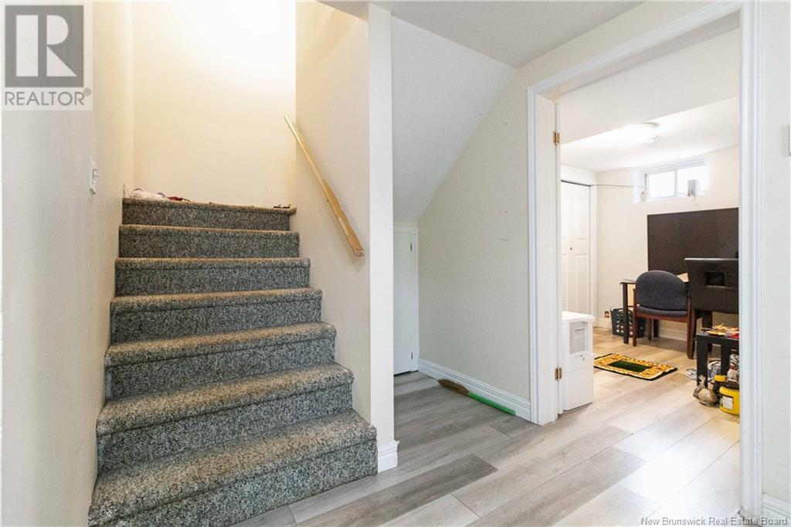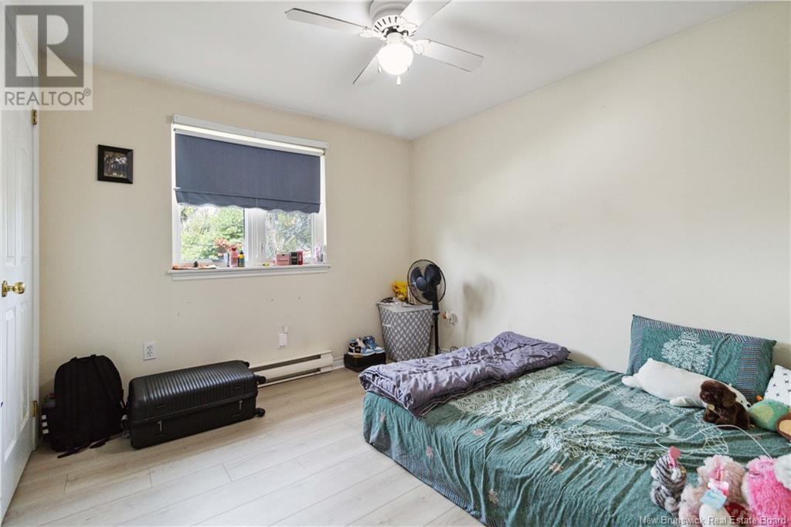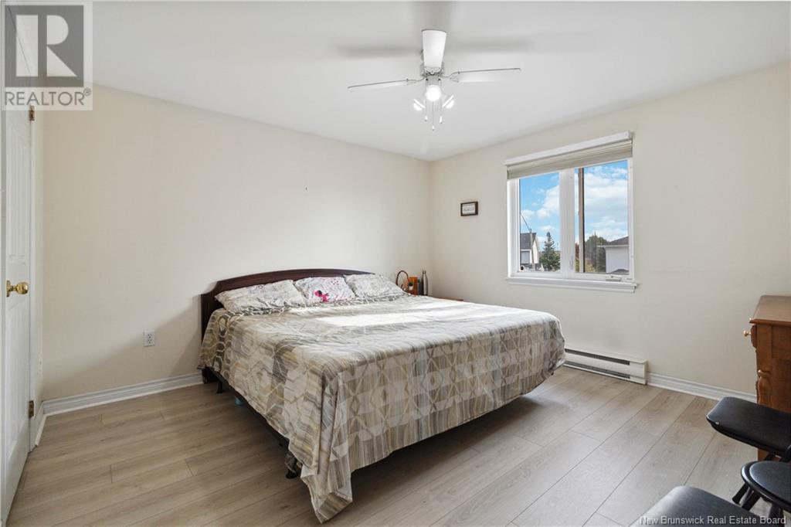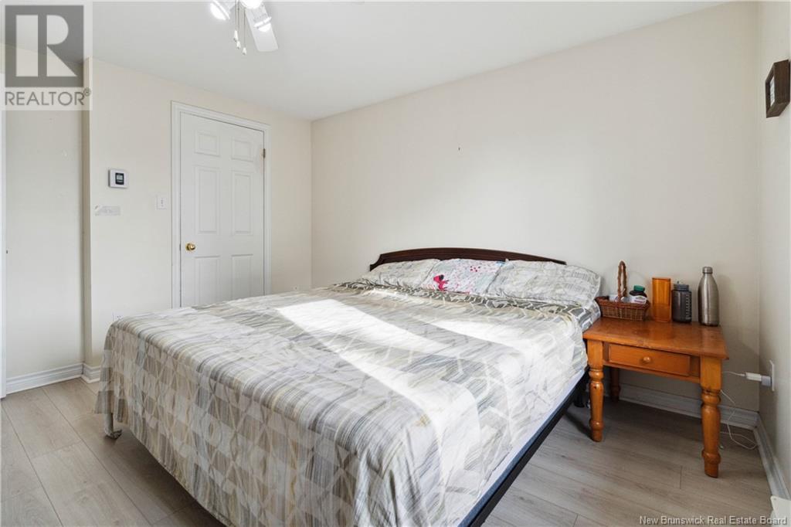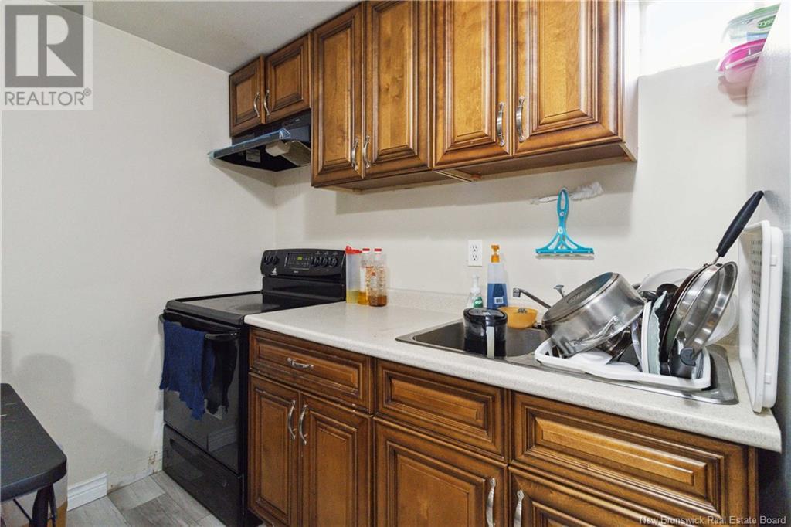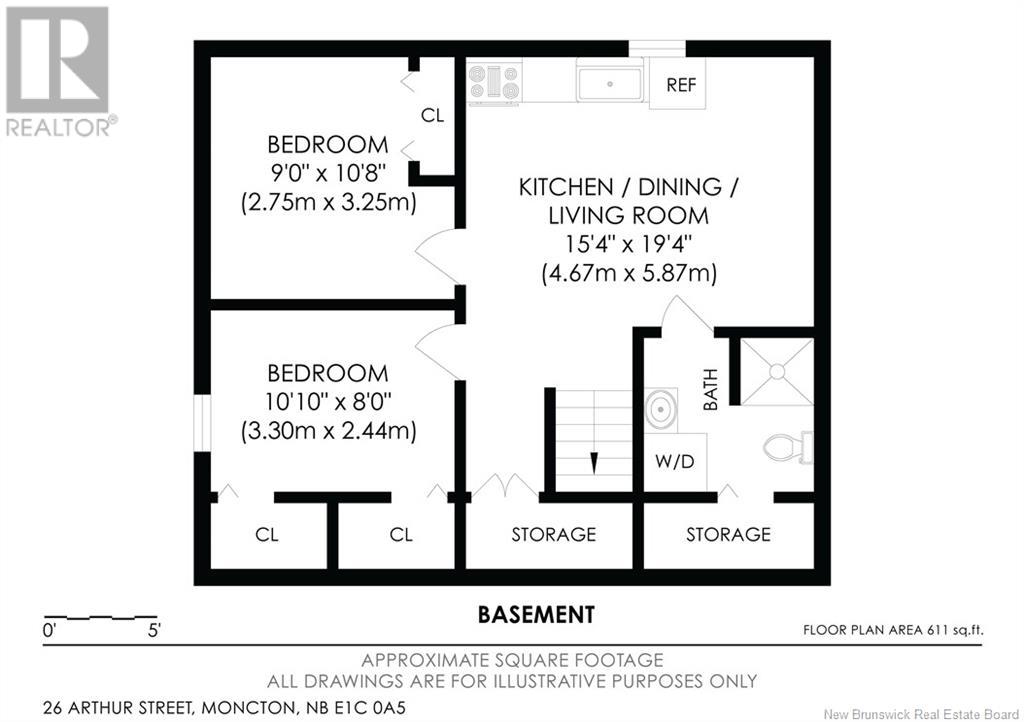26 Arthur Street Moncton, New Brunswick E1C 0A5
$397,900
Welcome to 26 Arthur, this home is perfect for both investors and those looking to move in themselves. The main floor features a spacious living room, a convenient half bath with laundry, and an open-concept kitchen with a dining area and a large kitchen island. Upstairs, you'll find a full 5-piece bathroom with double sinks and a tub, as well as three generously sized bedrooms. The master bedroom includes a walk-in closet for ample storage. The basement comes equipped with a 2nd full kitchen, 2 more bedrooms, living space, laundry, and another full bathroom with 2nd laundry offering the potential to be a future inlaw suite( note: it does not have a separate entrance.) Outside, enjoy a long paved driveway with plenty of parking, a lovely backyard with a deck, and a shed for extra storage. (id:53560)
Property Details
| MLS® Number | NB105641 |
| Property Type | Single Family |
Building
| BathroomTotal | 3 |
| BedroomsAboveGround | 3 |
| BedroomsBelowGround | 2 |
| BedroomsTotal | 5 |
| ArchitecturalStyle | 2 Level |
| ExteriorFinish | Vinyl |
| HalfBathTotal | 1 |
| HeatingFuel | Electric |
| HeatingType | Baseboard Heaters |
| SizeInterior | 1312 Sqft |
| TotalFinishedArea | 1923 Sqft |
| Type | House |
| UtilityWater | Municipal Water |
Land
| Acreage | No |
| Sewer | Municipal Sewage System |
| SizeIrregular | 400 |
| SizeTotal | 400 M2 |
| SizeTotalText | 400 M2 |
Rooms
| Level | Type | Length | Width | Dimensions |
|---|---|---|---|---|
| Second Level | Bath (# Pieces 1-6) | X | ||
| Second Level | Bedroom | X | ||
| Second Level | Bedroom | X | ||
| Second Level | Bedroom | X | ||
| Basement | Kitchen | X | ||
| Basement | Laundry Room | X | ||
| Basement | Living Room | X | ||
| Basement | Bath (# Pieces 1-6) | X | ||
| Basement | Bedroom | X | ||
| Basement | Bedroom | X | ||
| Main Level | 2pc Bathroom | X | ||
| Main Level | Kitchen | X | ||
| Main Level | Living Room | X |
https://www.realtor.ca/real-estate/27397155/26-arthur-street-moncton
232 Botsford Street
Moncton, New Brunswick E1X 4X7
(506) 866-8522
Moncton Region Office
Moncton, New Brunswick E3B 2M5
(506) 476-0852
Interested?
Contact us for more information




