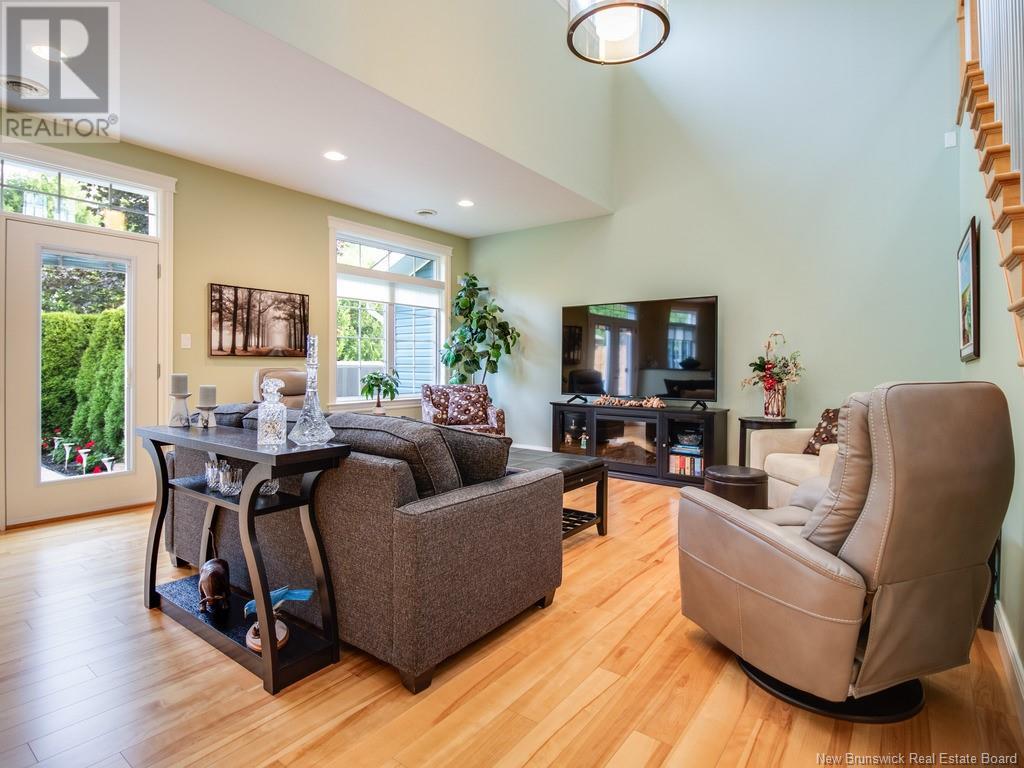118 Sarahs Lane Fredericton, New Brunswick E3B 0G8
$549,900
Turn the key, open the door, walk in, sit down and relax, welcome home! This immaculate house that is so full of features can be your new home! The main level, warmly greets you just as soon as you walk into this executive townhouse. As you enter this beautiful home you will find a large, main floor bedroom currently being used as a den/office with a half bath nearby by for convenience. The half bath features a separate door for space that can be used as storage. As you walk down the hall the luxurious home opens to a bright, spacious kitchen with high-end cabinets and and countertops offering you loads of cupboard space. The cupboards have their own unique pull-out shelving on the lower levels making storing items a breeze. The center island is huge with additional space within with a kitchen sink as well. A great space to entertain! There is a good sized dining room AND lovely living room that completes this level. The home is accentuated by a beautiful stairway that leads to the upper level. On this level you will find a second full bath for family and or friends to use and a good sized second bedroom. The the wonderful primary bedroom boasts lots of room, a walk-in closet and its own ensuite bath. There is plenty of storage on this level, actually on all levels and the laundry room can be conveniently found here too. Just when you think it all ends, there is a lovely back yard with a hot tub and a privacy hedge! All this home needs is you! (id:53560)
Property Details
| MLS® Number | NB105398 |
| Property Type | Single Family |
| EquipmentType | Water Heater |
| Features | Level Lot, Treed, Balcony/deck/patio |
| RentalEquipmentType | Water Heater |
Building
| BathroomTotal | 3 |
| BedroomsAboveGround | 3 |
| BedroomsTotal | 3 |
| ArchitecturalStyle | 2 Level |
| ConstructedDate | 2013 |
| CoolingType | Central Air Conditioning, Heat Pump |
| ExteriorFinish | Stone, Vinyl |
| FlooringType | Ceramic, Tile, Wood |
| FoundationType | Concrete Slab |
| HalfBathTotal | 1 |
| HeatingFuel | Electric |
| HeatingType | Baseboard Heaters, Forced Air, Heat Pump, Radiant Heat |
| RoofMaterial | Asphalt Shingle |
| RoofStyle | Unknown |
| SizeInterior | 1645 Sqft |
| TotalFinishedArea | 2245 Sqft |
| Type | House |
| UtilityWater | Municipal Water |
Parking
| Garage |
Land
| AccessType | Year-round Access |
| Acreage | No |
| LandscapeFeatures | Partially Landscaped |
| Sewer | Municipal Sewage System |
| SizeIrregular | 322 |
| SizeTotal | 322 M2 |
| SizeTotalText | 322 M2 |
Rooms
| Level | Type | Length | Width | Dimensions |
|---|---|---|---|---|
| Second Level | Laundry Room | 7'3'' x 8'1'' | ||
| Second Level | Bedroom | 17'0'' x 11'2'' | ||
| Second Level | Bath (# Pieces 1-6) | 6'2'' x 11'11'' | ||
| Second Level | 2pc Ensuite Bath | 10'10'' x 8'4'' | ||
| Second Level | Primary Bedroom | 17'0'' x 15'0'' | ||
| Main Level | Office | 13'0'' x 14'0'' | ||
| Main Level | Kitchen/dining Room | 21'0'' x 15'0'' | ||
| Main Level | Bath (# Pieces 1-6) | 6'0'' x 7'0'' | ||
| Main Level | Family Room | 20'0'' x 17'0'' | ||
| Main Level | Foyer | 15'0'' x 4'5'' |
https://www.realtor.ca/real-estate/27397118/118-sarahs-lane-fredericton
Fredericton, New Brunswick E3B 2M5
Fredericton, New Brunswick E3B 2M5
Interested?
Contact us for more information










































