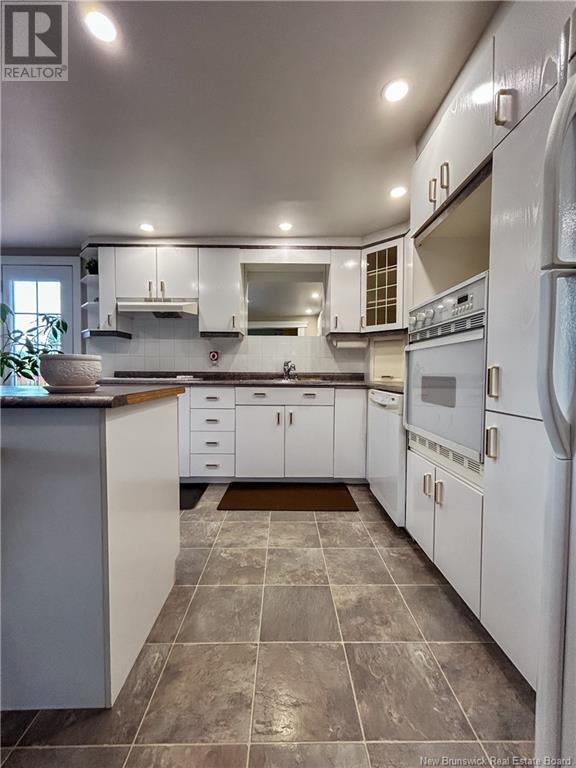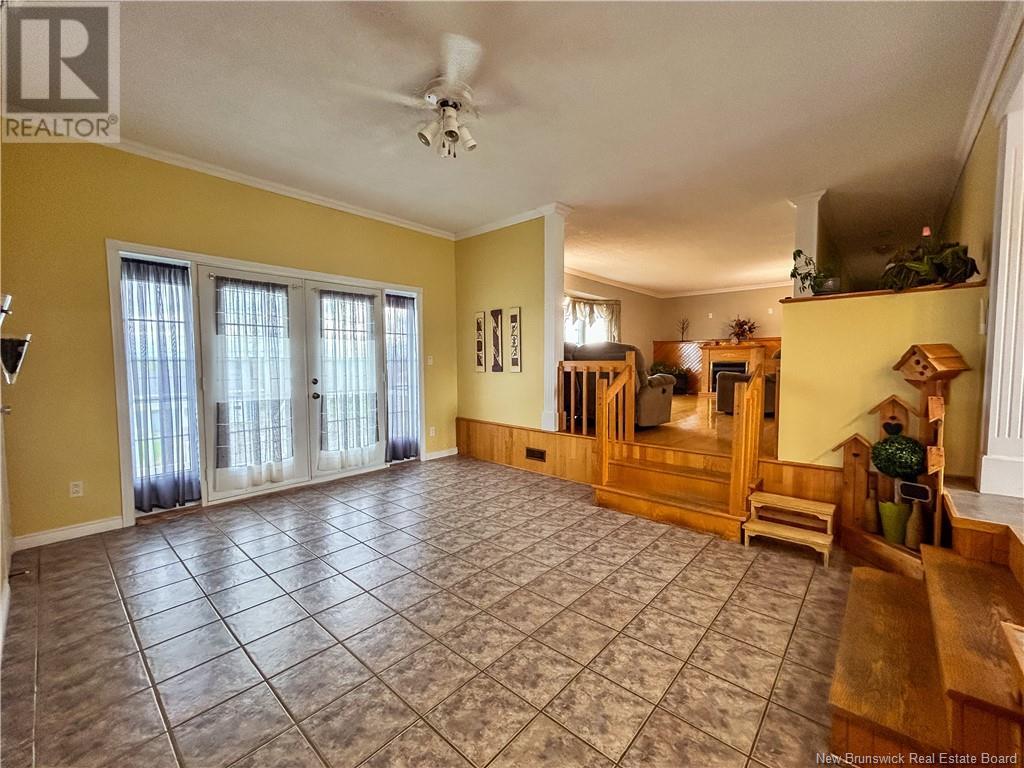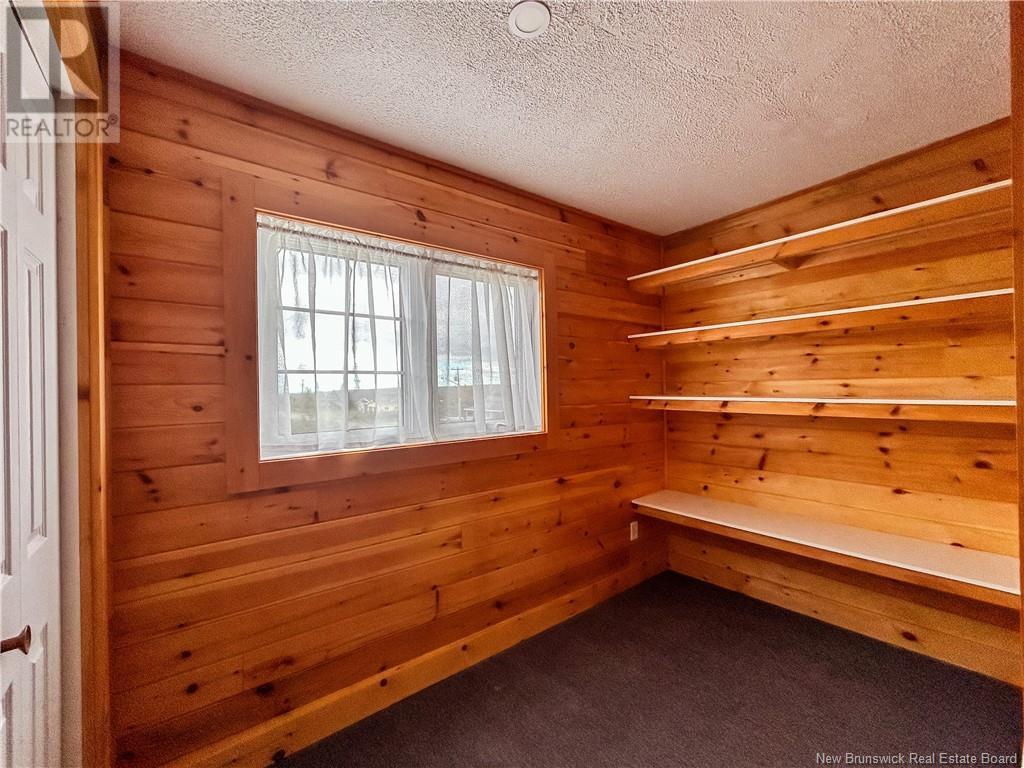2119 Mckendrick Chemin Val-D'amour, New Brunswick E3N 5K2
5 Bedroom
2 Bathroom
1512 sqft
Bungalow
Heat Pump
Heat Pump
Acreage
$250,000
Discover 2119 McKendrick Chemin in Val D'Amoura fantastic spot with a lot to offer! The main level has 3 comfy bedrooms, and downstairs, theres a separate 2-bedroom apartment with its own entrance, great for multi-generational living or rental income. Set on 4.1 hectares of land, the property includes a large garage and offers abundant outdoor space for relaxation or recreation. Enjoy a tranquil, private setting while still being conveniently close to local amenities. This exceptional home is ready to accommodate your family's needs and aspirations. (id:53560)
Property Details
| MLS® Number | NB105772 |
| Property Type | Single Family |
| EquipmentType | Water Heater |
| RentalEquipmentType | Water Heater |
Building
| BathroomTotal | 2 |
| BedroomsAboveGround | 3 |
| BedroomsBelowGround | 2 |
| BedroomsTotal | 5 |
| ArchitecturalStyle | Bungalow |
| ConstructedDate | 1985 |
| CoolingType | Heat Pump |
| ExteriorFinish | Brick, Other, Vinyl |
| FlooringType | Ceramic, Other, Wood |
| FoundationType | Concrete |
| HeatingFuel | Electric, Oil |
| HeatingType | Heat Pump |
| StoriesTotal | 1 |
| SizeInterior | 1512 Sqft |
| TotalFinishedArea | 2710 Sqft |
| Type | House |
| UtilityWater | Well |
Parking
| Detached Garage | |
| Garage |
Land
| AccessType | Year-round Access |
| Acreage | Yes |
| Sewer | Municipal Sewage System |
| SizeIrregular | 4.1 |
| SizeTotal | 4.1 Hec |
| SizeTotalText | 4.1 Hec |
Rooms
| Level | Type | Length | Width | Dimensions |
|---|---|---|---|---|
| Basement | Utility Room | 7'11'' x 19'6'' | ||
| Basement | Utility Room | 15'11'' x 10'9'' | ||
| Basement | Other | 5'1'' x 9'4'' | ||
| Basement | Bedroom | 8'8'' x 9'1'' | ||
| Basement | Bedroom | 9'4'' x 17'1'' | ||
| Basement | Bath (# Pieces 1-6) | 4'11'' x 11' | ||
| Basement | Living Room | 14'3'' x 15'4'' | ||
| Basement | Kitchen | 11'2'' x 19'4'' | ||
| Main Level | Living Room | 22' x 11'11'' | ||
| Main Level | Storage | 5'8'' x 9'5'' | ||
| Main Level | Laundry Room | 6'2'' x 11'2'' | ||
| Main Level | Bedroom | 11' x 9' | ||
| Main Level | Bedroom | 11'10'' x 15'10'' | ||
| Main Level | Bedroom | 11'1'' x 10'2'' | ||
| Main Level | Bath (# Pieces 1-6) | 11' x 9'11'' | ||
| Main Level | Dining Room | 14'9'' x 12'10'' | ||
| Main Level | Kitchen | 16'5'' x 11'1'' |
https://www.realtor.ca/real-estate/27398900/2119-mckendrick-chemin-val-damour

Keller Williams Capital Realty (C)
56 Roseberry Street
Campbellton, New Brunswick E3N 2G7
56 Roseberry Street
Campbellton, New Brunswick E3N 2G7
Interested?
Contact us for more information







































