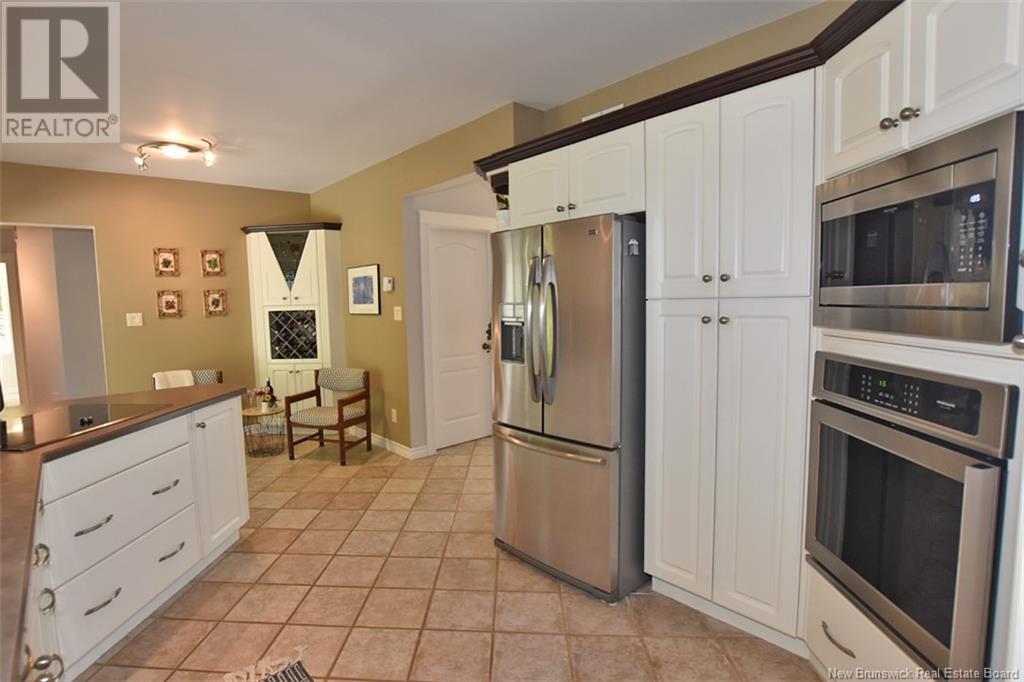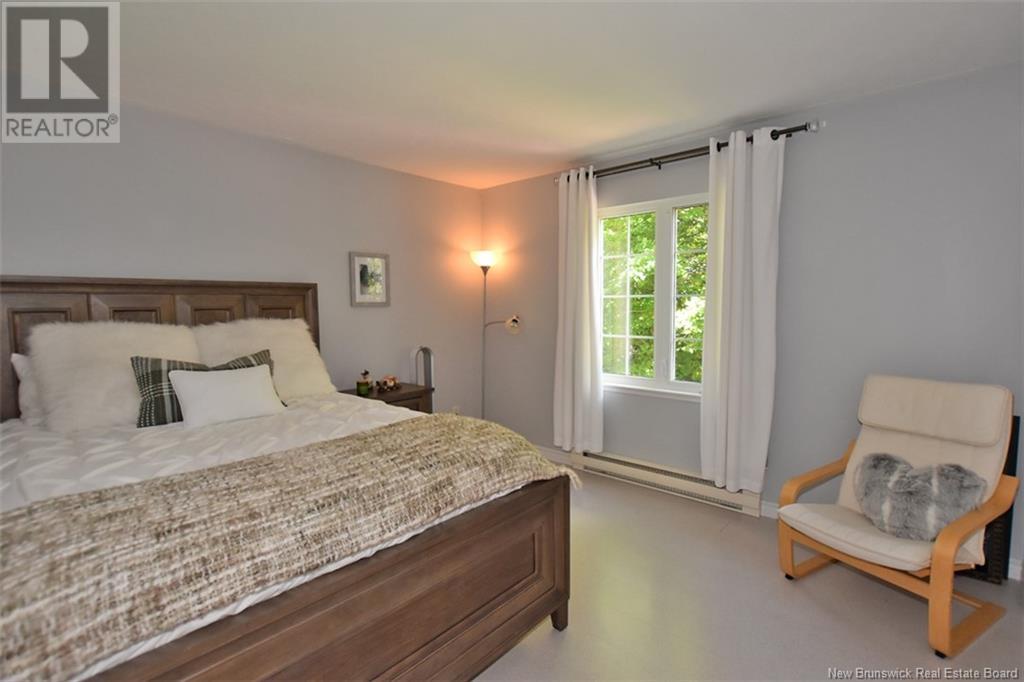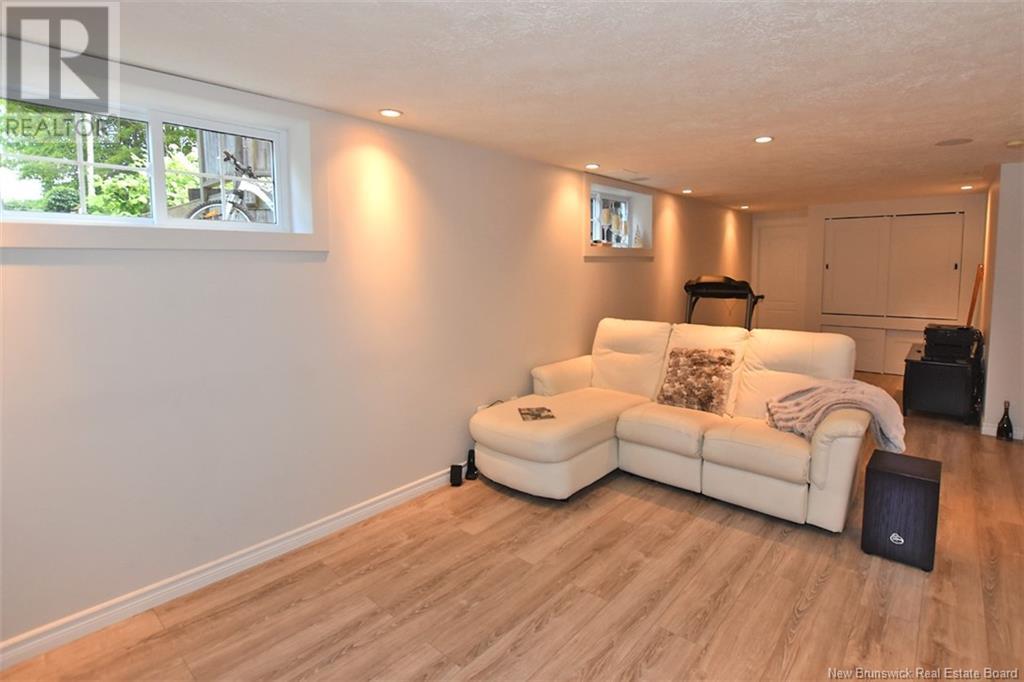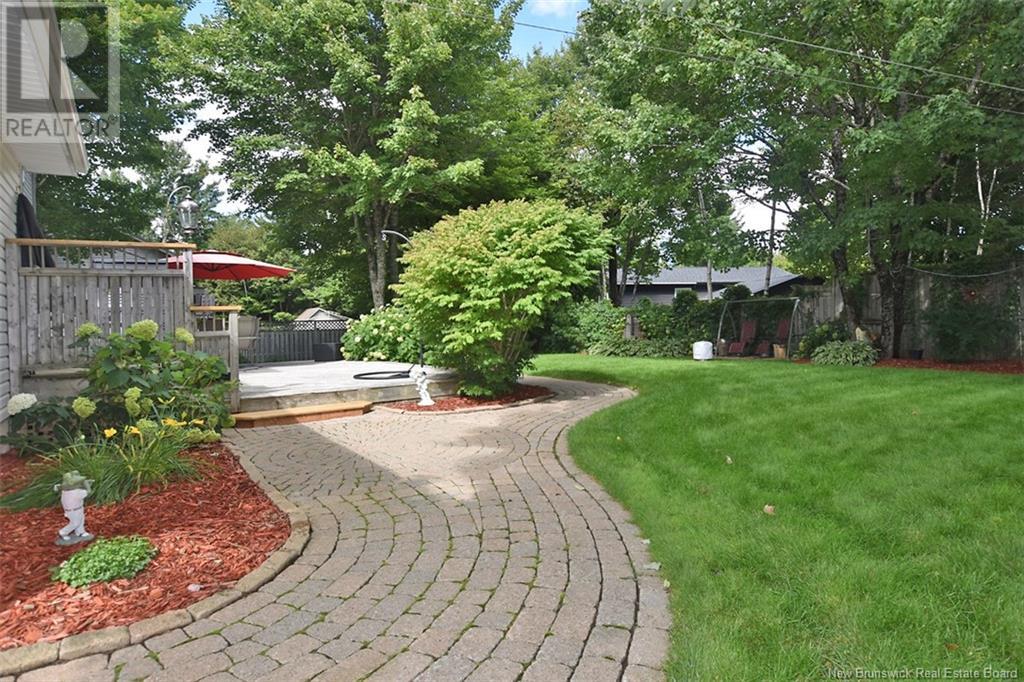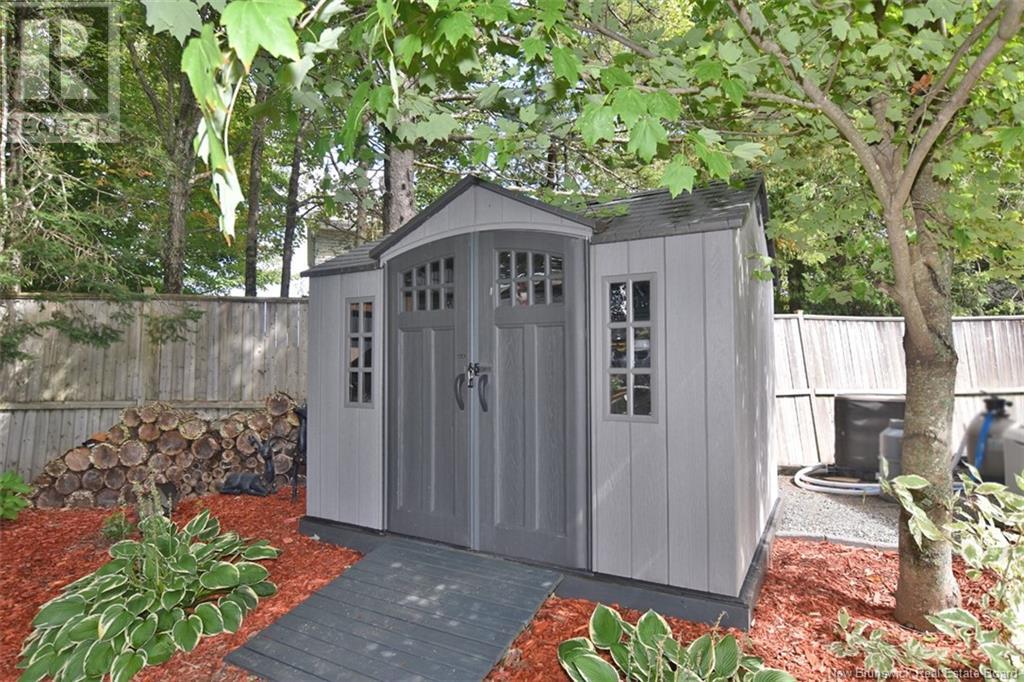80 Bellflower Street New Maryland, New Brunswick E3C 1C2
$630,000
Welcome to New Maryland! This immaculate home, beautifully landscaped and well-maintained property is one of a kind. It offers a perfect blend of comfort, style, and convenience in a friendly and family oriented neighbourhood. It features three spacious bedrooms on the upper level, providing privacy, comfort, and space, and an additional bedroom in the basement, perfect for guests. The upper level has a full bathroom accessed from the primary bedroom as well as the roomy hallway, and another full bathroom conveniently located on the main level. This home has been thoughtfully designed, featuring large windows with a harmonious flow between rooms. Walk into your large front entrance, opening up to one side heading into the kitchen, on the other, a formal, yet cozy living room. Connecting the two, is a nice-size dining room area at the back of the home. The kitchen offers a blend of modern functionality and classic design, featuring crisp white cabinetry with stainless steel appliances, and ample counter space, ideal for cooking and entertaining with a cozy corner nook providing a perfect spot for relaxation. With plenty of natural light and sleek finishes, this kitchen is both inviting and practical. Completing the main level is a very functional laundry room located at the back of the home, accessible from a completely finished and attached garage and from the beautiful backyard. Don't miss your chance to live in a quiet community just a few minutes away from Fredericton. (id:53560)
Property Details
| MLS® Number | NB105908 |
| Property Type | Single Family |
| Neigbourhood | Forbes |
| EquipmentType | Water Heater |
| Features | Balcony/deck/patio |
| RentalEquipmentType | Water Heater |
| Structure | Shed |
Building
| BathroomTotal | 2 |
| BedroomsAboveGround | 3 |
| BedroomsBelowGround | 1 |
| BedroomsTotal | 4 |
| ArchitecturalStyle | 2 Level |
| ConstructedDate | 1999 |
| ExteriorFinish | Vinyl, Wood |
| FlooringType | Ceramic, Laminate, Hardwood |
| FoundationType | Concrete |
| HeatingFuel | Electric |
| HeatingType | Radiant Heat |
| SizeInterior | 1956 Sqft |
| TotalFinishedArea | 2740 Sqft |
| Type | House |
| UtilityWater | Municipal Water |
Parking
| Attached Garage | |
| Garage | |
| Garage |
Land
| AccessType | Year-round Access |
| Acreage | No |
| LandscapeFeatures | Landscaped |
| Sewer | Municipal Sewage System |
| SizeIrregular | 1117 |
| SizeTotal | 1117 M2 |
| SizeTotalText | 1117 M2 |
Rooms
| Level | Type | Length | Width | Dimensions |
|---|---|---|---|---|
| Second Level | Ensuite | 10'0'' x 9'6'' | ||
| Second Level | Bedroom | 11'6'' x 12'4'' | ||
| Second Level | Bedroom | 11'6'' x 12'0'' | ||
| Second Level | Primary Bedroom | 12'6'' x 15'0'' | ||
| Basement | Family Room | 30'0'' x 10'3'' | ||
| Basement | Bedroom | 14'3'' x 11'0'' | ||
| Basement | Sitting Room | 16'0'' x 12'0'' | ||
| Main Level | Other | 6'4'' x 12'9'' | ||
| Main Level | Bath (# Pieces 1-6) | 5'6'' x 6'0'' | ||
| Main Level | Mud Room | 9'4'' x 6'7'' | ||
| Main Level | Laundry Room | 7'0'' x 9'1'' | ||
| Main Level | Living Room | 15'0'' x 12'0'' | ||
| Main Level | Dining Room | 10'0'' x 11'0'' | ||
| Main Level | Kitchen | 11'3'' x 13'3'' |
https://www.realtor.ca/real-estate/27407381/80-bellflower-street-new-maryland
Fredericton, New Brunswick E3B 2M5
Fredericton, New Brunswick E3B 2M5
Interested?
Contact us for more information







