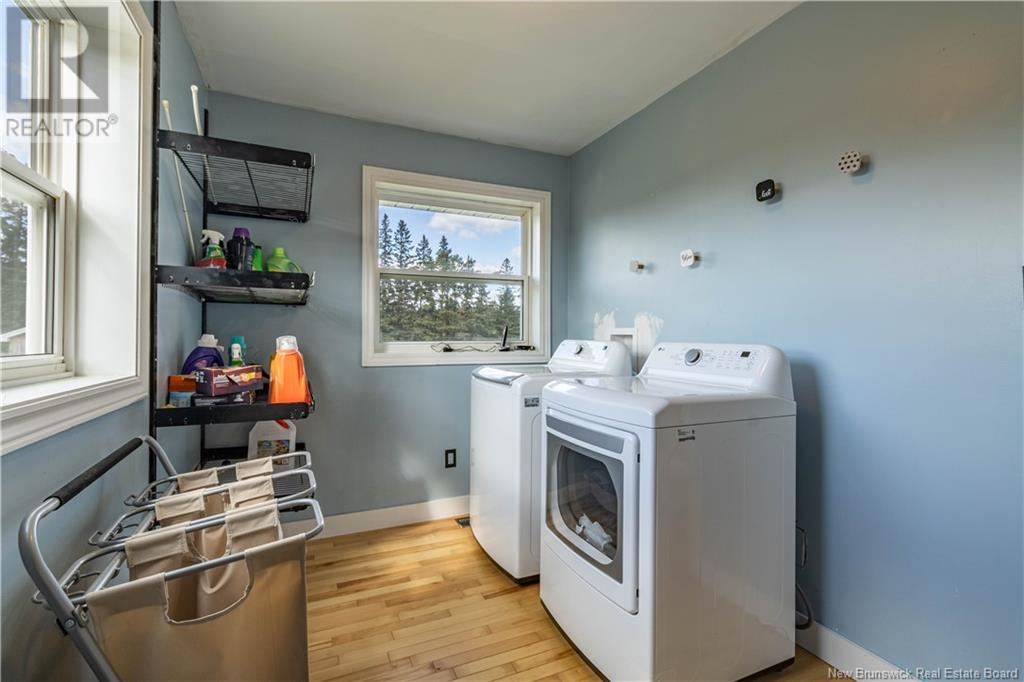335 Mannhurst Road Havelock, New Brunswick E4Z 5W1
$299,900
Do you long for a privacy in the country? 335 Mannhurst Road offers a wonderful blend of privacy, natural beauty, and modern updates. The fruit trees, vegetable gardens, and chicken coop add a homestead feel, while the peaceful stream and nearby river enhance the tranquil setting. With recent updates like windows, doors, flooring, siding, and more, it is ready for a new owner to move in and enjoy the serenity of country living. This home features 2 Bedrooms, 1 full bathroom, a separate laundry room, and tons of storage. There are two separate storage buildings that measure 13 X 18 and 22 X 26, and a 10X15 Chicken Coop on the property. The larger Garage has been converted to a Studio, which is an ideal space to operate your business, or great storage for all your toys. New gravel on the driveway, new drain tile to the septic field, and an added water pump to the creek (for gardening) are just a few of the exterior projects completed by the current owners. Viewing by appointment only. (id:53560)
Property Details
| MLS® Number | NB104824 |
| Property Type | Single Family |
| EquipmentType | Heat Pump, Water Heater |
| Features | Treed |
| RentalEquipmentType | Heat Pump, Water Heater |
| Structure | Greenhouse, Shed |
Building
| BathroomTotal | 1 |
| BedroomsAboveGround | 2 |
| BedroomsTotal | 2 |
| ArchitecturalStyle | 2 Level |
| ExteriorFinish | Vinyl |
| FlooringType | Carpeted, Ceramic, Laminate |
| HeatingFuel | Electric, Oil, Wood |
| HeatingType | Baseboard Heaters, Forced Air |
| RoofMaterial | Asphalt Shingle |
| RoofStyle | Unknown |
| SizeInterior | 1492 Sqft |
| TotalFinishedArea | 1492 Sqft |
| Type | House |
| UtilityWater | Well |
Parking
| Detached Garage | |
| Heated Garage |
Land
| AccessType | Year-round Access |
| Acreage | Yes |
| LandscapeFeatures | Landscaped |
| Sewer | Septic System |
| SizeIrregular | 6.97 |
| SizeTotal | 6.97 Ac |
| SizeTotalText | 6.97 Ac |
Rooms
| Level | Type | Length | Width | Dimensions |
|---|---|---|---|---|
| Basement | Utility Room | 22'9'' x 36'8'' | ||
| Main Level | Dining Room | 11'4'' x 8'4'' | ||
| Main Level | Laundry Room | 11'4'' x 7'1'' | ||
| Main Level | Family Room | 23'1'' x 25'6'' | ||
| Main Level | Bedroom | 11'3'' x 7'5'' | ||
| Main Level | Primary Bedroom | 11'3'' x 11' | ||
| Main Level | Bath (# Pieces 1-6) | 7'6'' x 8'9'' | ||
| Main Level | Kitchen | 11'4'' x 11'11'' | ||
| Main Level | Living Room | 11'3'' x 15'3'' |
https://www.realtor.ca/real-estate/27406902/335-mannhurst-road-havelock

154 Hampton Rd.
Rothesay, New Brunswick E2E 2R3
(506) 216-8000
kwsaintjohn.ca/
Interested?
Contact us for more information





























