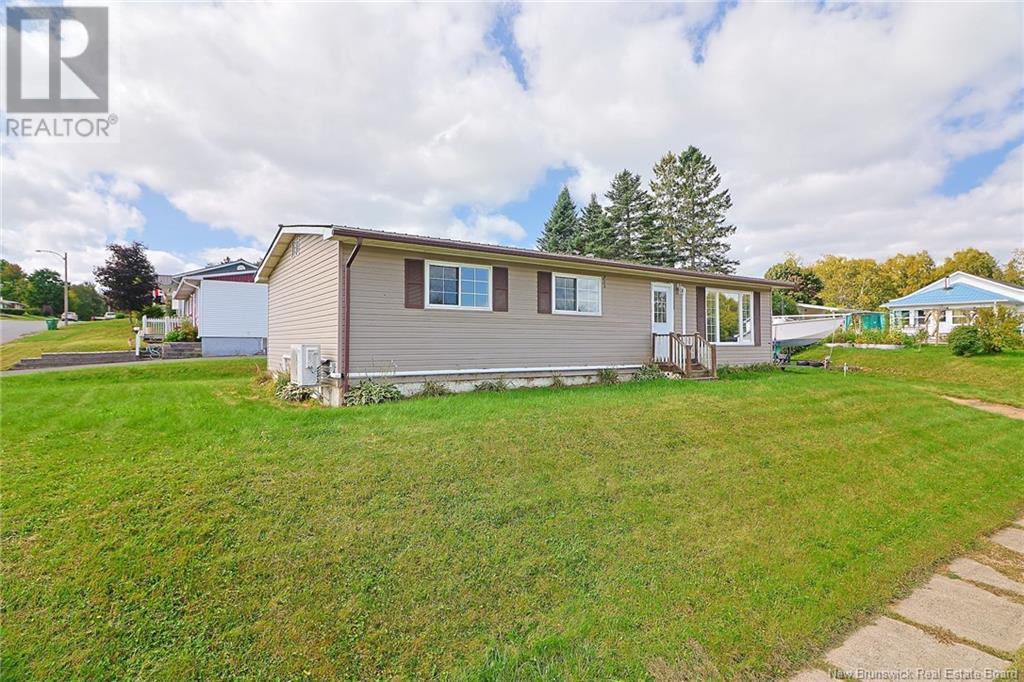43 Maclaren Crescent Nackawic, New Brunswick E6E 1C6
$199,900
Welcome to the picturesque Town of Nackawic. Sitting on a quiet crescent this home offers a river view. This bungalow is bigger than most in the Town. Enter the home from the side entrance that leads into a galley kitchen, with all appliances included. This space leads into the dining room and then into a spacious living room with nicely refinished hardwood flooring, a ductless heat pump. Down the hall 3 good sized bedrooms along with a smaller room that could be used as a den, office , or storage, you decide. Along with a full bathroom. Downstairs you will find a laundry room, a half bathroom, partially finished rec room with a second heat pump head, and a large unfinished space that offers all kinds of storage space or possible future development. So many recent upgrades to this great family home include; kitchen and dining area windows and flooring, exterior doors, hardwood flooring refinished, painted throughout, and lots of fixture and cabinet upgrades. Making this home a must see. (id:53560)
Property Details
| MLS® Number | NB105856 |
| Property Type | Single Family |
| EquipmentType | Water Heater |
| RentalEquipmentType | Water Heater |
Building
| BathroomTotal | 2 |
| BedroomsAboveGround | 3 |
| BedroomsTotal | 3 |
| ArchitecturalStyle | Bungalow |
| CoolingType | Heat Pump |
| ExteriorFinish | Vinyl |
| HalfBathTotal | 1 |
| HeatingFuel | Oil |
| HeatingType | Heat Pump |
| RoofMaterial | Metal |
| RoofStyle | Unknown |
| StoriesTotal | 1 |
| SizeInterior | 1145 Sqft |
| TotalFinishedArea | 1145 Sqft |
| Type | House |
| UtilityWater | Municipal Water |
Land
| Acreage | No |
| Sewer | Municipal Sewage System |
| SizeIrregular | 832 |
| SizeTotal | 832 M2 |
| SizeTotalText | 832 M2 |
Rooms
| Level | Type | Length | Width | Dimensions |
|---|---|---|---|---|
| Basement | Storage | 47'1'' x 12'3'' | ||
| Basement | Recreation Room | 19'5'' x 15'0'' | ||
| Basement | 2pc Bathroom | 4'9'' x 6'10'' | ||
| Basement | Laundry Room | 14'5'' x 6'10'' | ||
| Main Level | Bedroom | 8'5'' x 11'8'' | ||
| Main Level | Primary Bedroom | 13'1'' x 11'7'' | ||
| Main Level | Bedroom | 8'7'' x 11'7'' | ||
| Main Level | Office | 6'4'' x 8'0'' | ||
| Main Level | Bath (# Pieces 1-6) | 7'7'' x 8'0'' | ||
| Main Level | Living Room | 20'11'' x 11'7'' | ||
| Main Level | Dining Room | 9'2'' x 11'8'' | ||
| Main Level | Kitchen | 12'10'' x 7'10'' |
https://www.realtor.ca/real-estate/27405364/43-maclaren-crescent-nackawic

90 Woodside Lane, Unit 101
Fredericton, New Brunswick E3C 2R9
(506) 459-3733
(506) 459-3732
www.kwfredericton.ca/
Interested?
Contact us for more information

















































