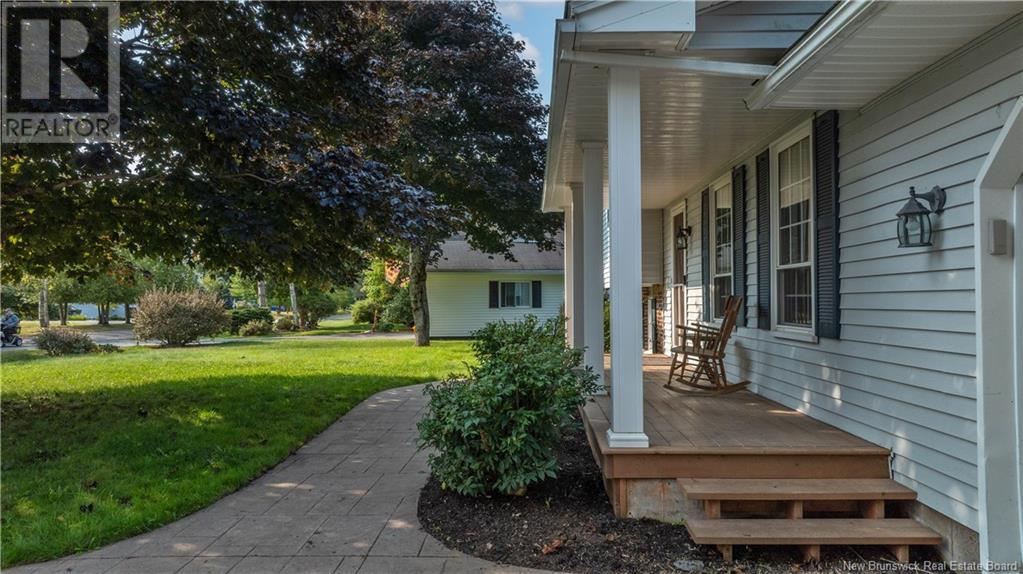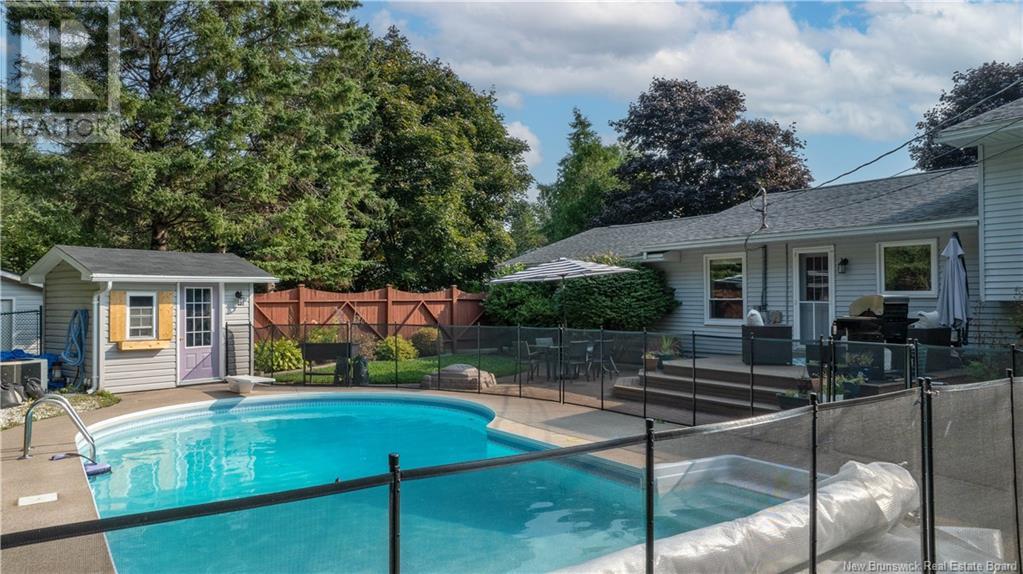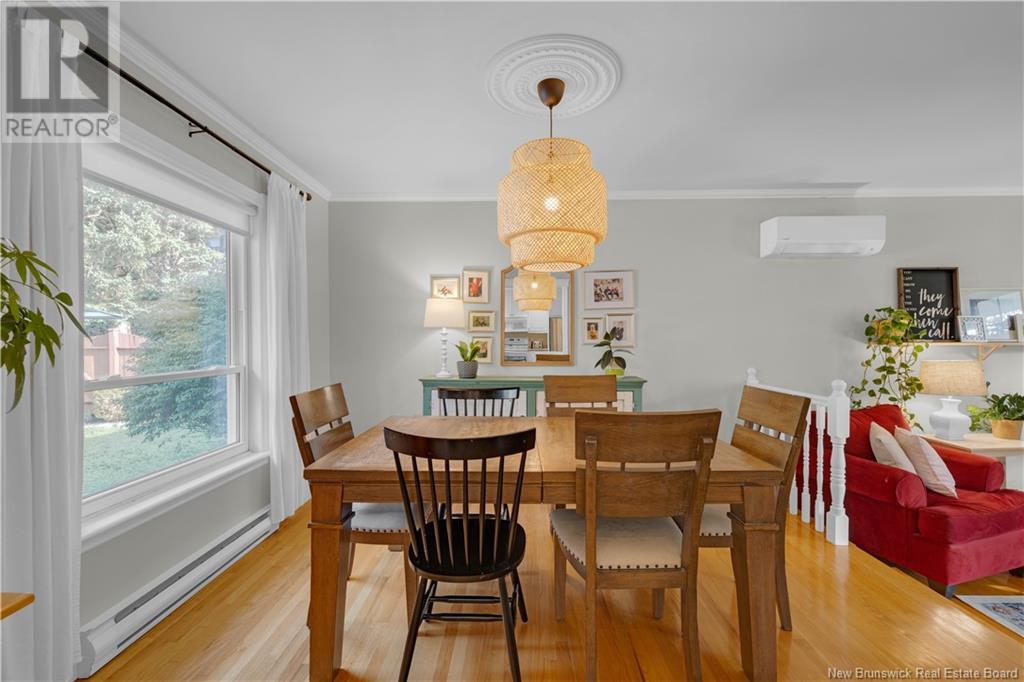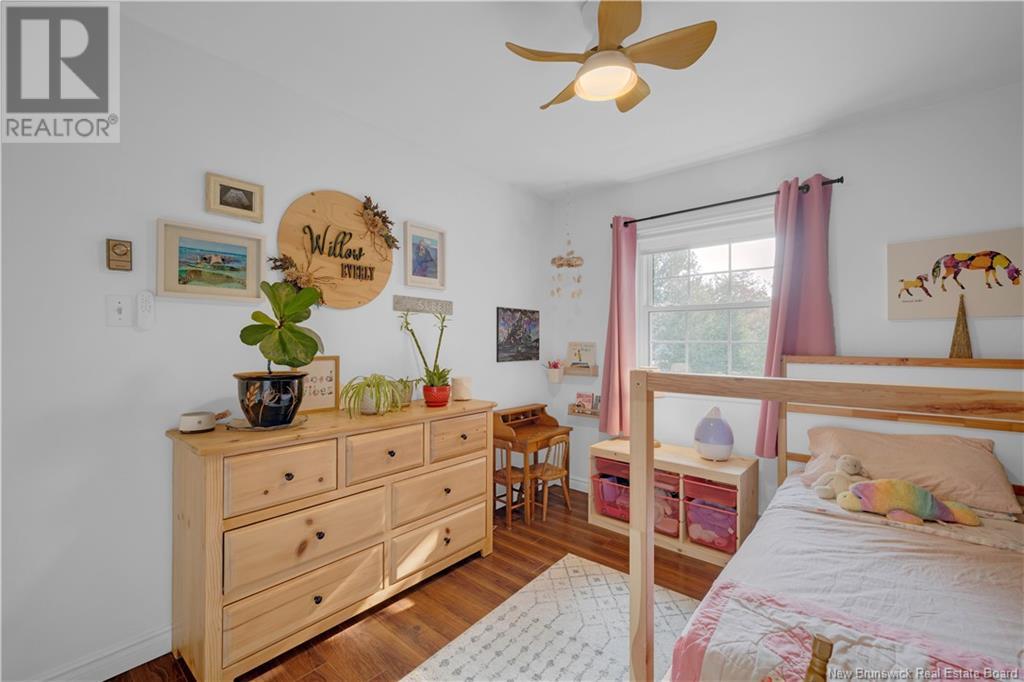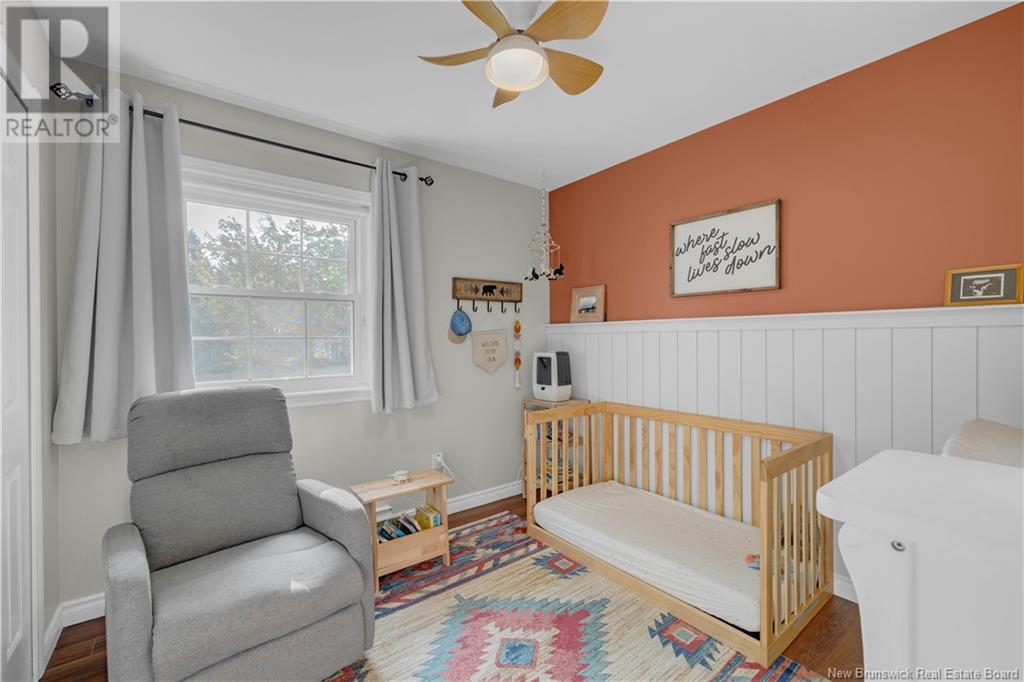49 Peat Drive Quispamsis, New Brunswick E2E 4X8
$419,900
This lovely split level home sits in central Quispamsis and features a large in-gound pool! Inside, enjoy 3 bedrooms on the upper level along with a large bathroom which can be accessed both from the hallway and from the primary bedroom. The main level opens to a sun-filled living room, dining room, and a cheerful kitchen with white cabinetry and access to the back deck. Downstairs, the first of two basements is fully finished with additional living space thanks to the cozy family room with a wood stove for added comfort. A laundry room and 3/4 bathroom complete this level, and a staircase leads down to the lower utility and rec rooms. From here, a mud room leads back up to the attached double car garage. Additional features of the home's interior include hardwood floors, 2 heat pumps, and beautiful white kitchen with corian countertops. Outside, the stamped concrete driveway and front porch create charming curb appeal. The fenced backyard has a lush atmosphere thanks to the many shrubs and gardens throughout. A large deck and patio area sits off the kitchen, and (most importantly) a heated in-ground pool and pool house offer endless opportunity for warm weather fun. Additional safety fencing surrounds the pool, and woods with mature trees line the back fence for great privacy and a feeling of closeness to nature. Well maintained and equipped for a variety of life stages, 49 Peat Drive is a must-see! (id:53560)
Property Details
| MLS® Number | NB105872 |
| Property Type | Single Family |
| EquipmentType | Water Heater |
| Features | Treed, Balcony/deck/patio |
| PoolType | Inground Pool |
| RentalEquipmentType | Water Heater |
| Structure | Shed |
Building
| BathroomTotal | 2 |
| BedroomsAboveGround | 3 |
| BedroomsTotal | 3 |
| ArchitecturalStyle | 4 Level |
| BasementType | Full |
| ConstructedDate | 1988 |
| ExteriorFinish | Vinyl |
| FlooringType | Ceramic, Laminate, Tile, Wood |
| FoundationType | Concrete |
| HeatingFuel | Electric, Wood |
| HeatingType | Baseboard Heaters, Stove |
| RoofMaterial | Asphalt Shingle |
| RoofStyle | Unknown |
| SizeInterior | 1200 Sqft |
| TotalFinishedArea | 2030 Sqft |
| Type | House |
| UtilityWater | Well |
Parking
| Attached Garage | |
| Garage | |
| Inside Entry |
Land
| AccessType | Year-round Access |
| Acreage | No |
| FenceType | Fully Fenced |
| LandscapeFeatures | Landscaped |
| Sewer | Municipal Sewage System |
| SizeIrregular | 0.309 |
| SizeTotal | 0.309 Ac |
| SizeTotalText | 0.309 Ac |
Rooms
| Level | Type | Length | Width | Dimensions |
|---|---|---|---|---|
| Second Level | Bedroom | 11'3'' x 9'8'' | ||
| Second Level | Bedroom | 13'3'' x 9'1'' | ||
| Second Level | 4pc Bathroom | 9'10'' x 5'9'' | ||
| Second Level | Primary Bedroom | 13'3'' x 12'6'' | ||
| Basement | Utility Room | 16'0'' x 11'2'' | ||
| Basement | Recreation Room | 22'9'' x 10'9'' | ||
| Basement | 3pc Bathroom | 8'6'' x 5'1'' | ||
| Basement | Laundry Room | 8'7'' x 5'3'' | ||
| Basement | Family Room | 21'8'' x 12'0'' | ||
| Main Level | Kitchen | 12'8'' x 11'3'' | ||
| Main Level | Dining Room | 11'8'' x 10'3'' | ||
| Main Level | Living Room | 16'8'' x 11'2'' | ||
| Main Level | Foyer | 11'4'' x 4'2'' |
https://www.realtor.ca/real-estate/27412565/49-peat-drive-quispamsis

154 Hampton Rd.
Rothesay, New Brunswick E2E 2R3
(506) 216-8000
kwsaintjohn.ca/

154 Hampton Rd.
Rothesay, New Brunswick E2E 2R3
(506) 216-8000
kwsaintjohn.ca/
Interested?
Contact us for more information



