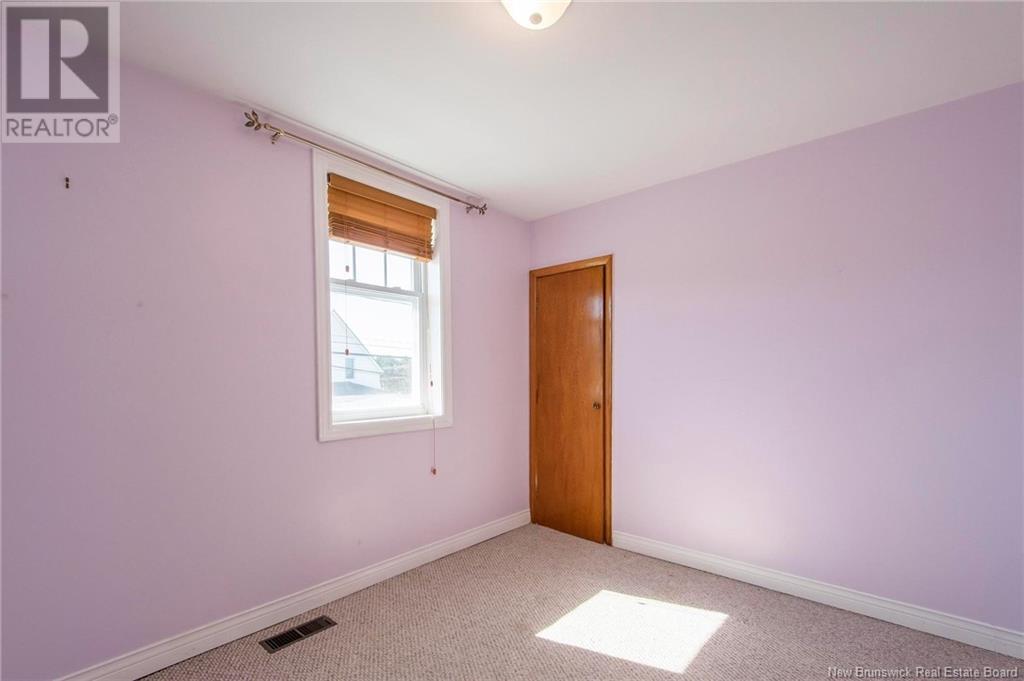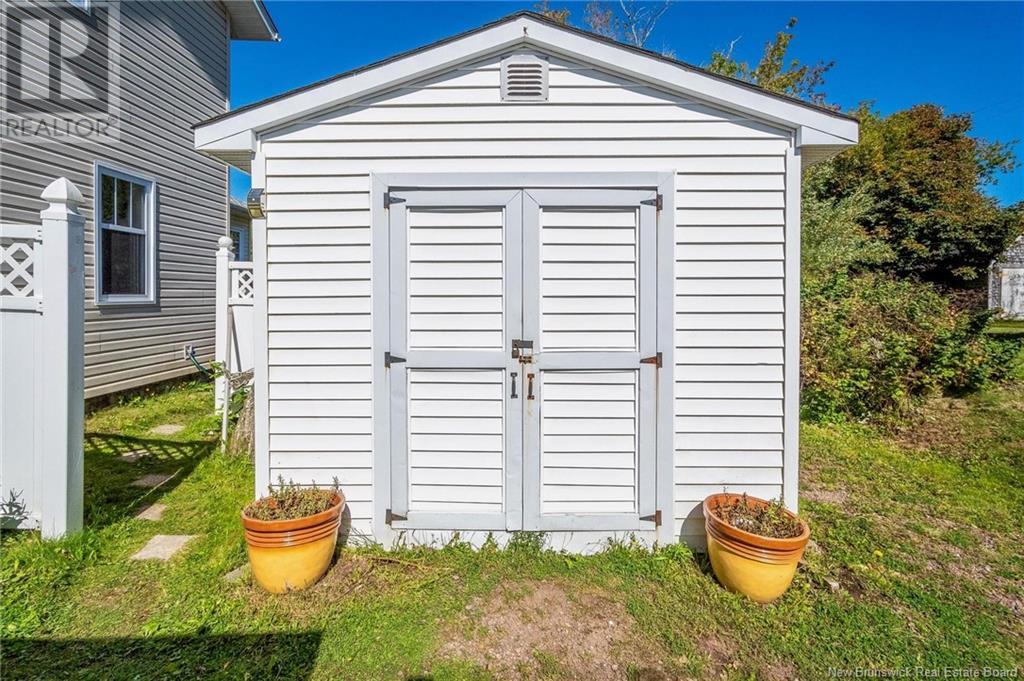305 Saint Thomas Memramcook, New Brunswick E4K 2P1
$299,900
Beautiful well kept 4 bedroom home in the quiet community of Memramcook NB. This home offers so much including an extra large kitchen-family room overlooking the gorgeous private backyard with a decorative pond feature! Dining room and large living room on main level with half bathroom. Upstairs has 3 bedrooms and an 4 piece modern bathroom with soaker tub! Lower level has a lot of storage space, workshop and 3 piece bathroom. An additional bedroom or home office-re room with walk out to the back yard. Large multi-level decks and storage sheds in back and side yard. This home offers so much with many updates. Call or text for more information and showings. Approx. Only 20 minutes to Moncton and 10 Minutes to Sackville NB (id:53560)
Property Details
| MLS® Number | NB105950 |
| Property Type | Single Family |
| Features | Balcony/deck/patio |
| Structure | Shed |
Building
| BathroomTotal | 3 |
| BedroomsAboveGround | 3 |
| BedroomsBelowGround | 1 |
| BedroomsTotal | 4 |
| ArchitecturalStyle | 2 Level |
| BasementType | Full |
| ExteriorFinish | Vinyl |
| FlooringType | Carpeted, Laminate, Tile, Hardwood |
| HalfBathTotal | 1 |
| HeatingFuel | Electric |
| HeatingType | Baseboard Heaters, Forced Air |
| SizeInterior | 1467 Sqft |
| TotalFinishedArea | 1834 Sqft |
| Type | House |
| UtilityWater | Municipal Water |
Land
| AccessType | Year-round Access |
| Acreage | No |
| LandscapeFeatures | Landscaped |
| Sewer | Municipal Sewage System |
| SizeIrregular | 809 |
| SizeTotal | 809 M2 |
| SizeTotalText | 809 M2 |
Rooms
| Level | Type | Length | Width | Dimensions |
|---|---|---|---|---|
| Second Level | Primary Bedroom | 15' x 10'5'' | ||
| Second Level | Bedroom | 10'7'' x 8'11'' | ||
| Second Level | Bedroom | 10'6'' x 12'4'' | ||
| Second Level | 4pc Bathroom | 6'8'' x 10'6'' | ||
| Basement | Other | X | ||
| Basement | Other | 5'8'' x 9'5'' | ||
| Basement | Workshop | 16'3'' x 12'1'' | ||
| Basement | Storage | 6'11'' x 5'3'' | ||
| Basement | Storage | 5'11'' x 6'6'' | ||
| Basement | Bedroom | 14'2'' x 13'11'' | ||
| Basement | 3pc Bathroom | 8'1'' x 5'3'' | ||
| Main Level | Foyer | 12'4'' x 6'2'' | ||
| Main Level | Family Room | 11'5'' x 14'11'' | ||
| Main Level | Sunroom | 25'3'' x 7'8'' | ||
| Main Level | 2pc Bathroom | 4'4'' x 5'8'' | ||
| Main Level | Living Room | 15'4'' x 12'4'' | ||
| Main Level | Dining Room | 8'9'' x 10'5'' | ||
| Main Level | Kitchen | 16' x 18'10'' |
https://www.realtor.ca/real-estate/27411835/305-saint-thomas-memramcook

1000 Unit 101 St George Blvd
Moncton, New Brunswick E1E 4M7
(506) 857-2100
(506) 859-1623
www.royallepageatlantic.com/
Interested?
Contact us for more information





















































