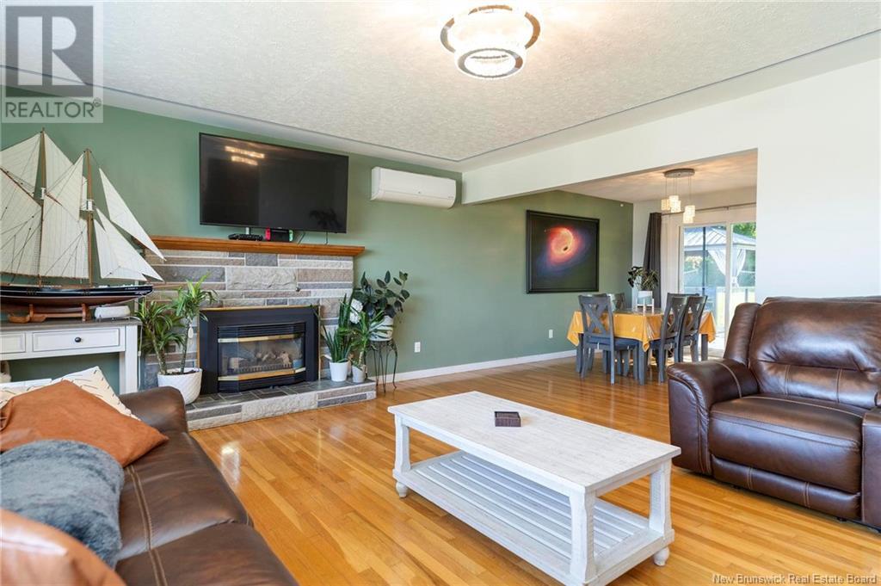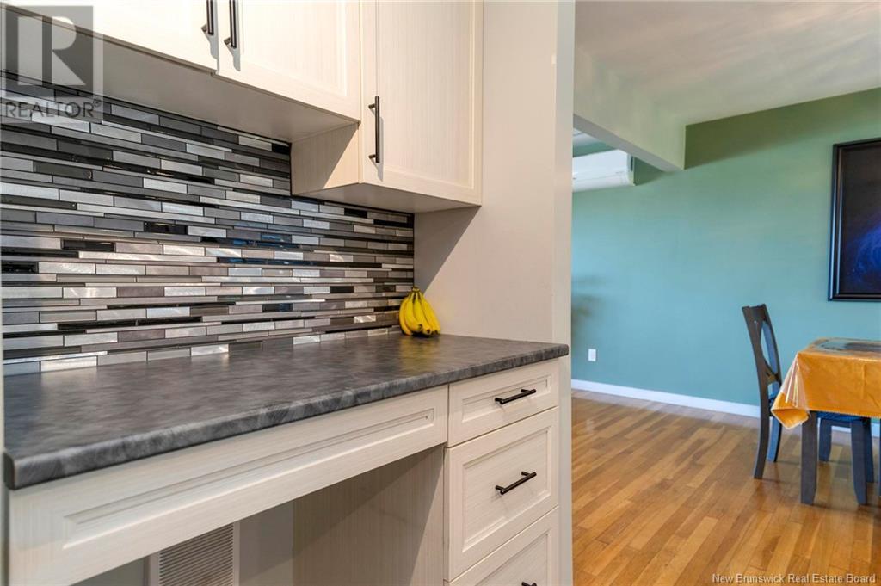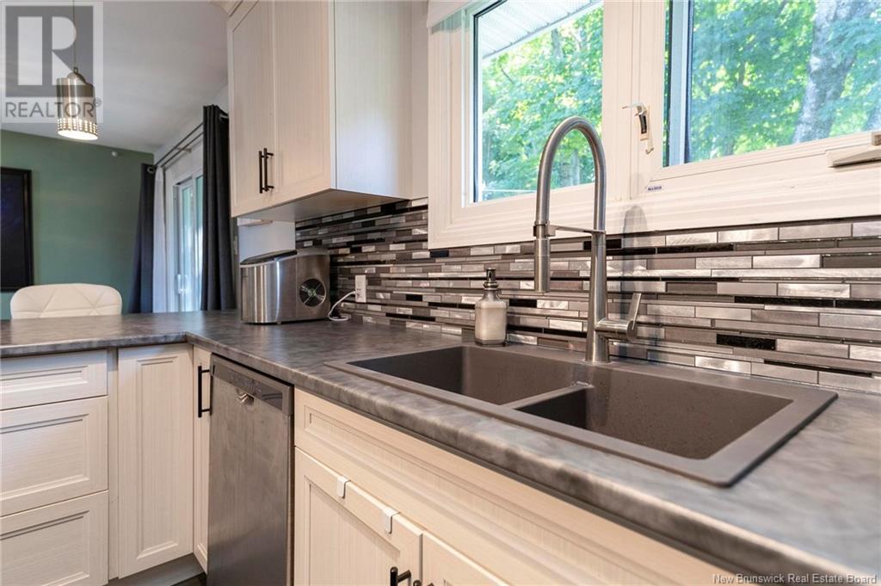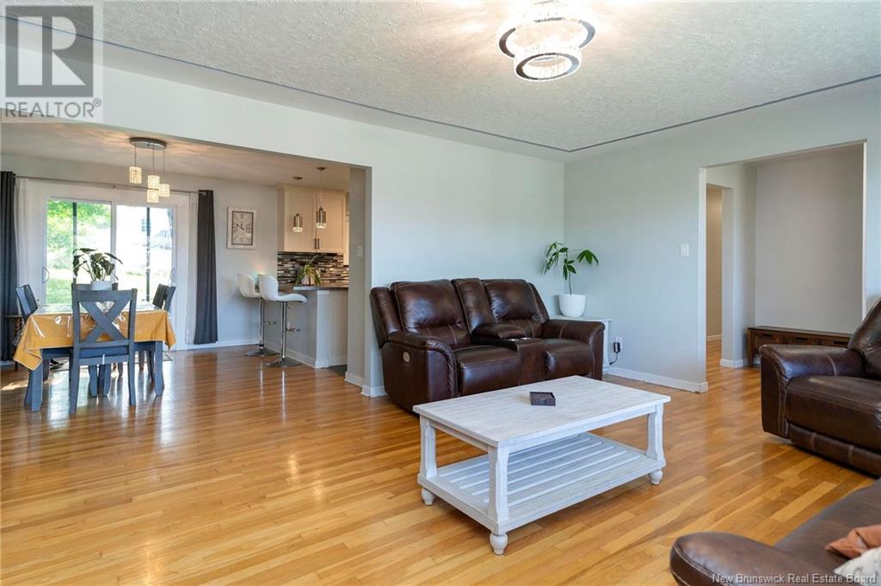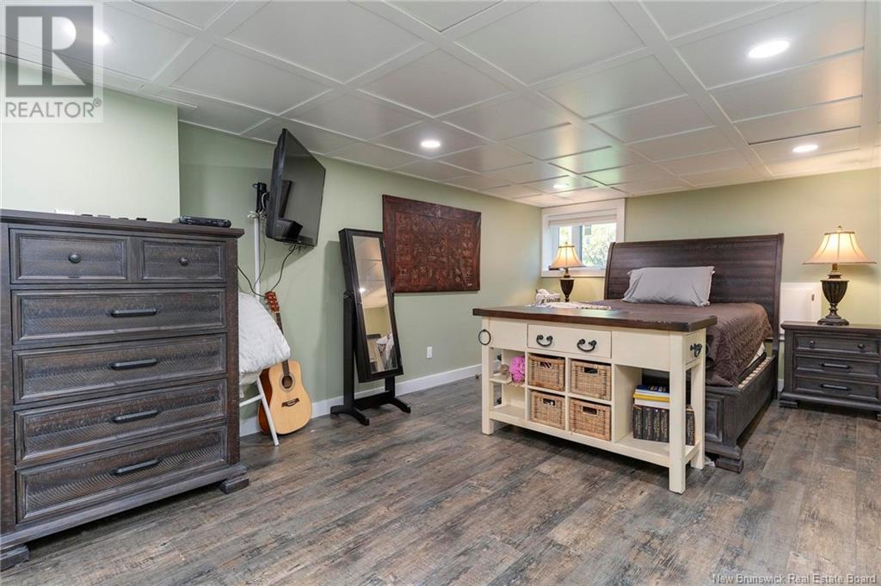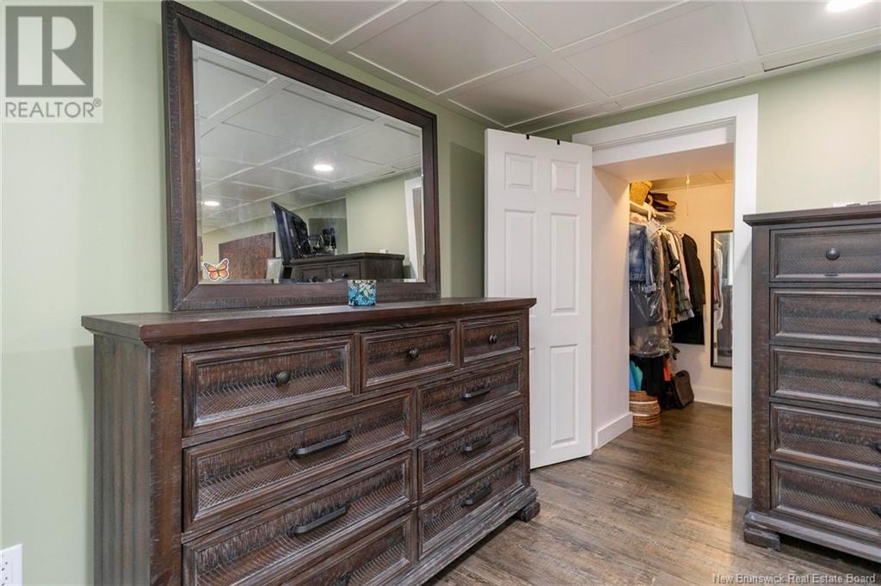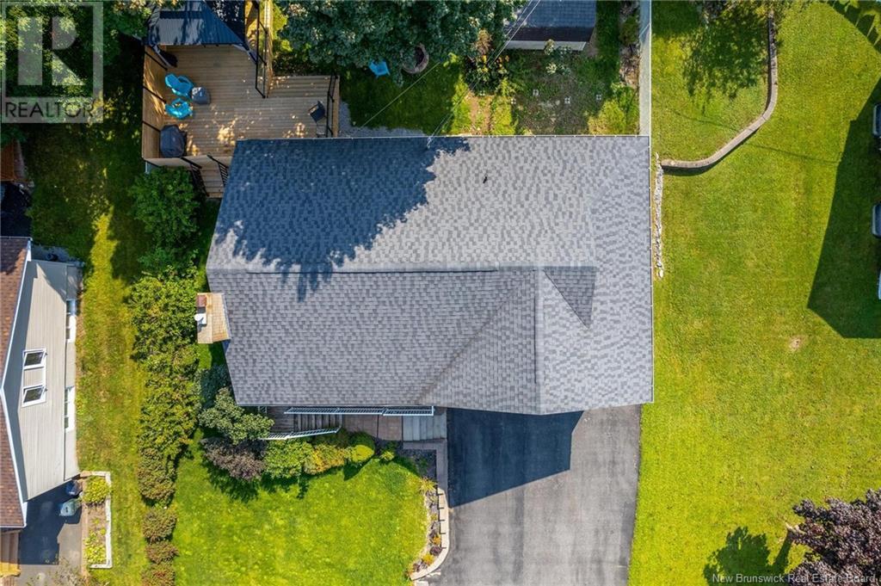846 Mccavour Drive Saint John, New Brunswick E2M 4M3
$379,900
WESTSIDER OR WANNABE? This beautiful spacious family home is awaiting its new family! Check out that Kitchen and the backyard huh? Enjoy family times on the private back deck patio area and with a fenced yard for the kids and pets.....tons of living space. Gleaming hardwood floors and spacious open concept main level with 1456 main level and 2500 total finished space. Big bedrooms. Heat, AC and lights.....AVG $315 a month with upgraded insulation and owned ductless heat pumps. Cozy propane fireplace on the main level and there is a custom pellet stove in the amazing family room downstairs....and so bright and sunny.....it even got a wetbar and mini fridge set up for entertaining. This is a quality built home with level floors and no creaks.....a pleasure to show. Book your private showing today. OFFERS REVIEWED SEPT 21 AFTER 11AM (id:53560)
Property Details
| MLS® Number | NB105953 |
| Property Type | Single Family |
| Neigbourhood | Greendale |
| Features | Level Lot, Balcony/deck/patio |
| Structure | Shed |
Building
| BathroomTotal | 2 |
| BedroomsAboveGround | 3 |
| BedroomsBelowGround | 1 |
| BedroomsTotal | 4 |
| ConstructedDate | 1955 |
| CoolingType | Heat Pump |
| ExteriorFinish | Vinyl |
| FlooringType | Ceramic, Laminate, Wood |
| FoundationType | Concrete |
| HeatingFuel | Propane |
| HeatingType | Heat Pump |
| RoofMaterial | Asphalt Shingle |
| RoofStyle | Unknown |
| SizeInterior | 1456 Sqft |
| TotalFinishedArea | 2500 Sqft |
| Type | House |
| UtilityWater | Municipal Water |
Parking
| Integrated Garage | |
| Garage |
Land
| AccessType | Year-round Access |
| Acreage | No |
| FenceType | Fully Fenced |
| LandscapeFeatures | Landscaped |
| Sewer | Municipal Sewage System |
| SizeIrregular | 10071 |
| SizeTotal | 10071 Sqft |
| SizeTotalText | 10071 Sqft |
| ZoningDescription | R1 Single Family |
Rooms
| Level | Type | Length | Width | Dimensions |
|---|---|---|---|---|
| Basement | Laundry Room | 5' x 4' | ||
| Basement | 3pc Bathroom | 9' x 7' | ||
| Basement | Storage | 8' x 5' | ||
| Basement | Bedroom | 12' x 11'6'' | ||
| Basement | Family Room | 19'6'' x 13'4'' | ||
| Main Level | Foyer | 8' x 6' | ||
| Main Level | 3pc Bathroom | 10' x 6' | ||
| Main Level | Bedroom | 12' x 11'6'' | ||
| Main Level | Bedroom | 12'10'' x 12' | ||
| Main Level | Primary Bedroom | 13' x 10' | ||
| Main Level | Kitchen | 12'8'' x 12' | ||
| Main Level | Dining Room | 12'3'' x 10'6'' | ||
| Main Level | Living Room | 18'6'' x 15' |
https://www.realtor.ca/real-estate/27411342/846-mccavour-drive-saint-john
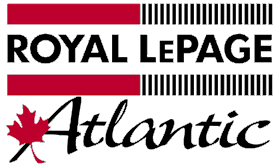
71 Paradise Row
Saint John, New Brunswick E2K 3H6
(506) 658-6440
(506) 658-1149
royallepageatlantic.com/
Interested?
Contact us for more information



