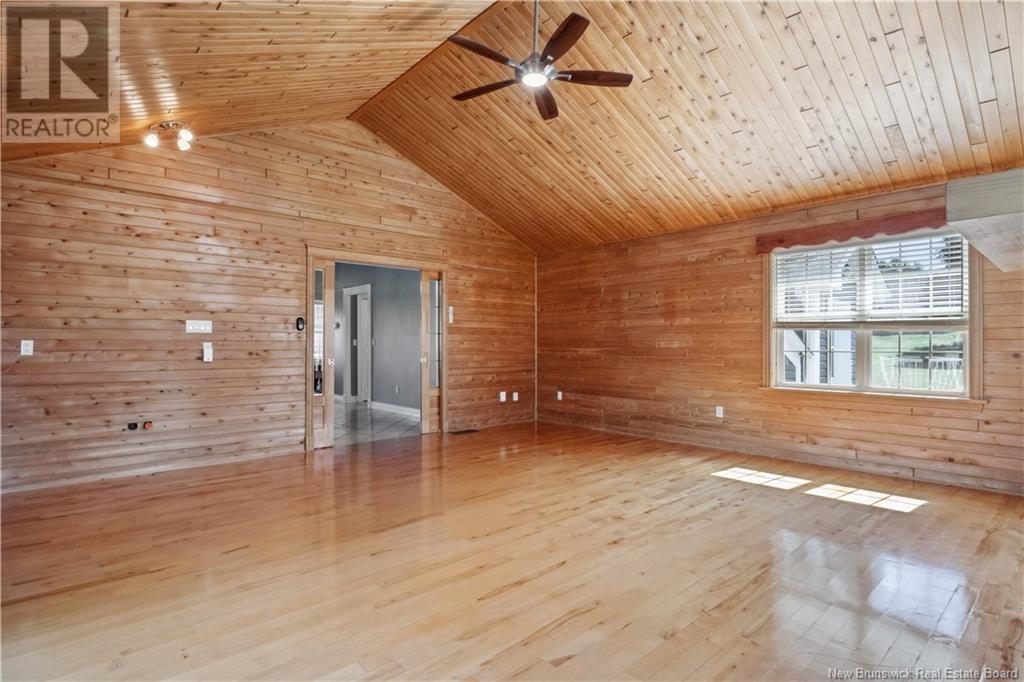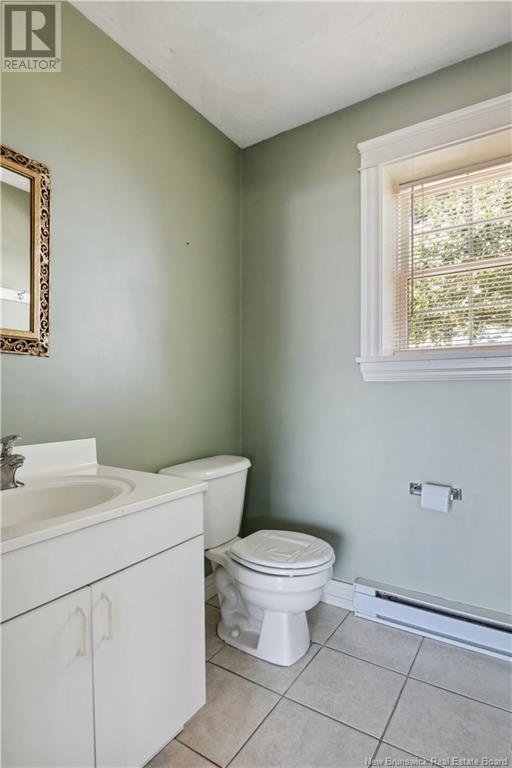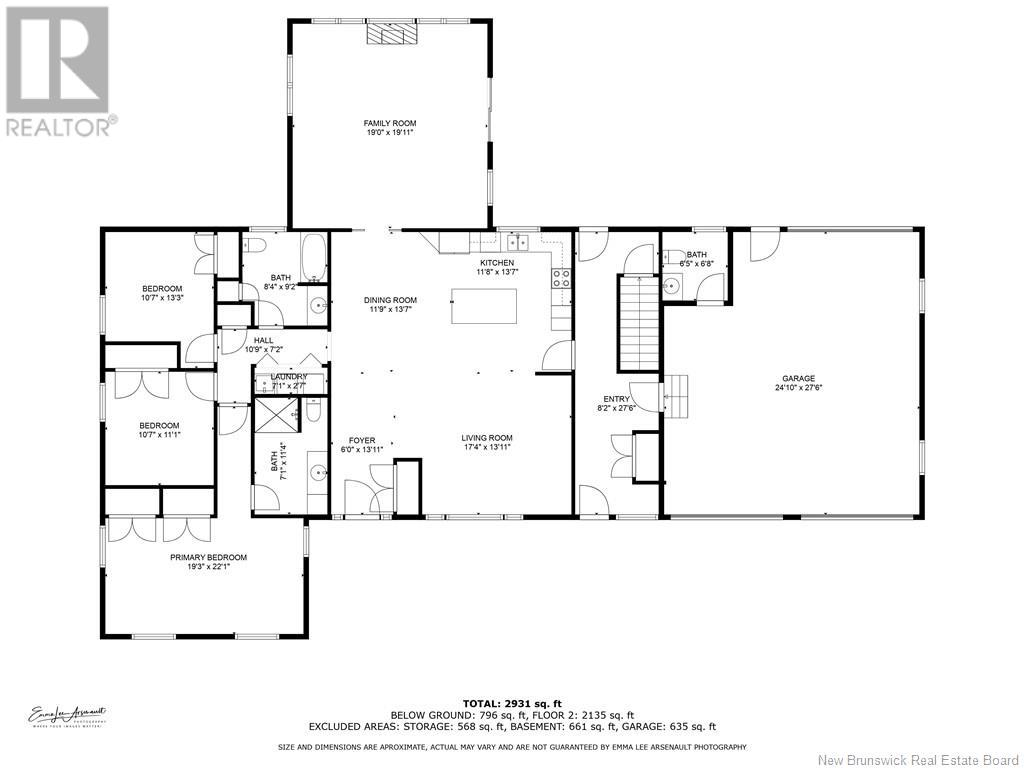21 Cartier Shediac, New Brunswick E4P 1L1
$579,900
This absolutely stunning bungalow is ready to welcome its new owners with charm and functionality. As you step inside, you're greeted by a spacious foyer, complete with a large double closet for all your storage needs. The main floor boasts a bright, open-concept layout that seamlessly connects the living room, dining area, and the fabulous kitchen, which features an abundance of cabinetry. Adjacent to the dining room, you'll find an expansive family room, highlighted by a striking accent wall framing the fireplace and TV. The room is filled with natural light from large windows and patio doors, which lead to the outdoor space. This level also includes three generously-sized bedrooms, with the primary bedroom offering two double closets and a private ensuite bathroom. Additionally, you'll find a full bathroom, a convenient half bath, and a laundry area, completing the main floor. The unfinished basement offers endless potential for customization or additional storage. Dont miss out on this incredible opportunity! Call for more details (id:53560)
Property Details
| MLS® Number | NB105781 |
| Property Type | Single Family |
| EquipmentType | None |
| RentalEquipmentType | None |
Building
| BathroomTotal | 3 |
| BedroomsAboveGround | 3 |
| BedroomsTotal | 3 |
| ArchitecturalStyle | Bungalow |
| CoolingType | Heat Pump |
| ExteriorFinish | Vinyl |
| FoundationType | Concrete |
| HalfBathTotal | 1 |
| HeatingFuel | Electric |
| HeatingType | Baseboard Heaters, Forced Air, Heat Pump |
| RoofMaterial | Asphalt Shingle |
| RoofStyle | Unknown |
| StoriesTotal | 1 |
| SizeInterior | 2152 Sqft |
| TotalFinishedArea | 2152 Sqft |
| Type | House |
| UtilityWater | Municipal Water |
Parking
| Attached Garage | |
| Garage |
Land
| AccessType | Year-round Access |
| Acreage | No |
| Sewer | Municipal Sewage System |
| SizeIrregular | 1850 |
| SizeTotal | 1850 M2 |
| SizeTotalText | 1850 M2 |
Rooms
| Level | Type | Length | Width | Dimensions |
|---|---|---|---|---|
| Main Level | 3pc Ensuite Bath | 7'1'' x 11'4'' | ||
| Main Level | 2pc Bathroom | 6'5'' x 6'8'' | ||
| Main Level | Family Room | 19'0'' x 19'11'' | ||
| Main Level | Dining Room | 11'9'' x 13'7'' | ||
| Main Level | 4pc Bathroom | 8'4'' x 9'2'' | ||
| Main Level | Bedroom | 10'7'' x 13'3'' | ||
| Main Level | Bedroom | 10'7'' x 11'1'' | ||
| Main Level | Bedroom | 19'3'' x 22'1'' | ||
| Main Level | Foyer | 6'0'' x 13'11'' | ||
| Main Level | Living Room | 17'4'' x 13'11'' | ||
| Main Level | Kitchen | 11'8'' x 13'7'' |
https://www.realtor.ca/real-estate/27411841/21-cartier-shediac

260 Champlain St
Dieppe, New Brunswick E1A 1P3
(506) 382-3948
(506) 382-3946
www.exitmoncton.ca/
www.facebook.com/ExitMoncton/
Interested?
Contact us for more information




































