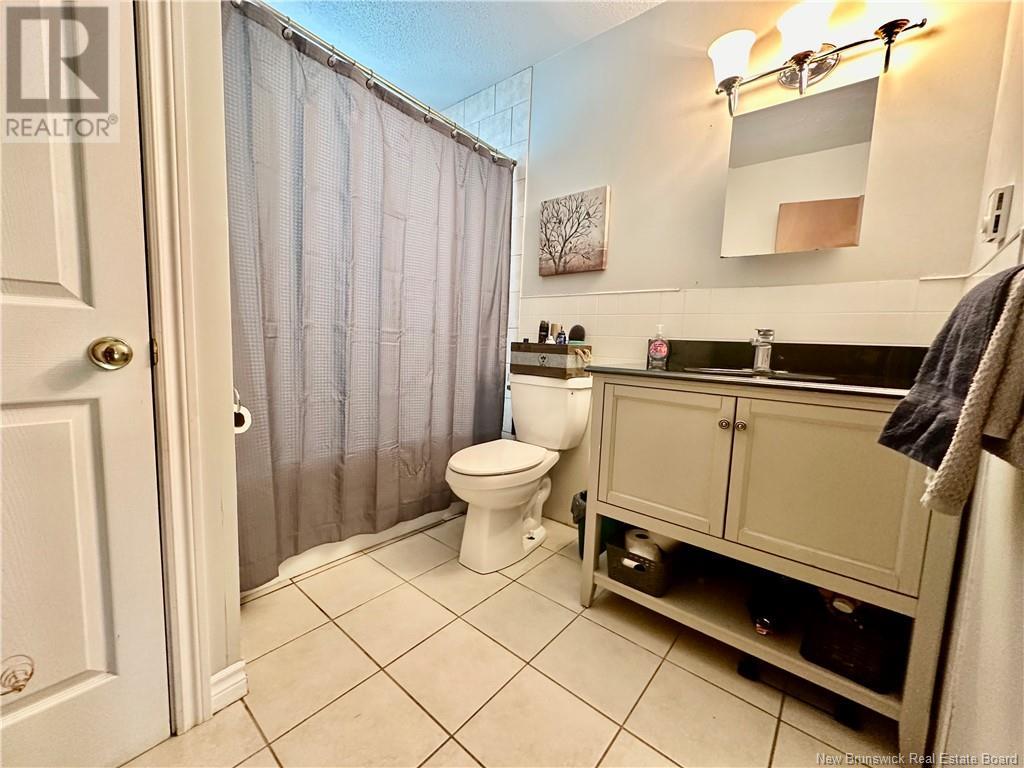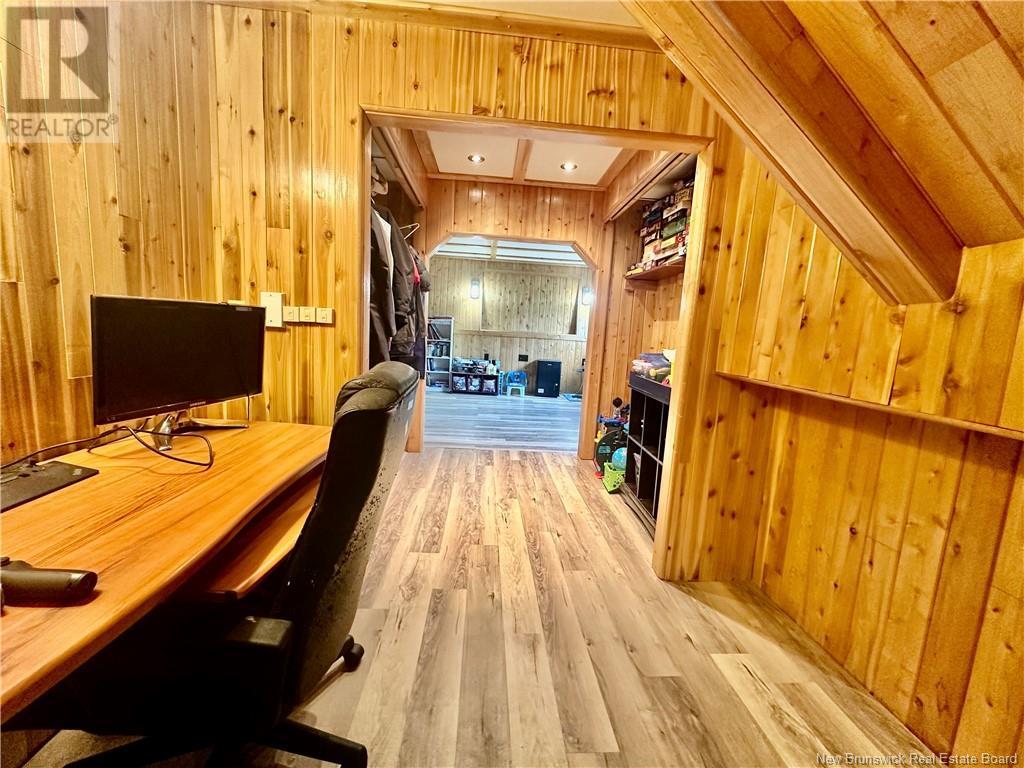7 Glenwood Drive Rothesay, New Brunswick E2E 2R5
$249,000
Looking for a family home with rental income potential. This is 7 Glenwood Drive Rothesay, New Brunswick. With a total of 3 bedrooms and 2 1/2 baths, this home is tucked away on a quiet Cul de Sac and only moments away from everything you need. Heading inside you are met with the traditional split entry bungalow. Upstairs you have living, kitchen and dining with hardwood floors throughout.... including both bedrooms on this level. The kitchen offers a peninsula for extra counter space and solid wood cabinets.... Heading down the hallway you will find a bedroom on each side.... with your master offering a two piece ensuite. Finally you have your full family bath wrapping up this level..... Before you head downstairs take a moment to check out the large corner lot with not one but two driveways.. The separate driveway leading to a separate lower level entrance.... One side of the lower level features an office space, living area and laundry. The second side is currently being used as storage.... With its own kitchenette and full bath this area is waiting to be converted into a one bedroom suite (id:53560)
Property Details
| MLS® Number | NB105599 |
| Property Type | Single Family |
| Neigbourhood | Fairvale |
Building
| BathroomTotal | 3 |
| BedroomsAboveGround | 2 |
| BedroomsBelowGround | 1 |
| BedroomsTotal | 3 |
| ArchitecturalStyle | Bungalow |
| ExteriorFinish | Vinyl |
| HalfBathTotal | 1 |
| HeatingFuel | Electric |
| HeatingType | Baseboard Heaters |
| StoriesTotal | 1 |
| SizeInterior | 827 Sqft |
| TotalFinishedArea | 1544 Sqft |
| Type | House |
| UtilityWater | Well |
Land
| Acreage | No |
| Sewer | Municipal Sewage System |
| SizeIrregular | 868 |
| SizeTotal | 868 M2 |
| SizeTotalText | 868 M2 |
Rooms
| Level | Type | Length | Width | Dimensions |
|---|---|---|---|---|
| Basement | Living Room | 14' x 11' | ||
| Basement | Bedroom | 11' x 9' | ||
| Basement | Kitchen/dining Room | 11' x 12' | ||
| Basement | Bath (# Pieces 1-6) | 6' x 4'11'' | ||
| Basement | Office | 11' x 6' | ||
| Basement | Bonus Room | 14'11'' x 16' | ||
| Main Level | Bath (# Pieces 1-6) | 8' x 7' | ||
| Main Level | 2pc Ensuite Bath | 2'10'' x 5' | ||
| Main Level | Bedroom | 13' x 12' | ||
| Main Level | Bedroom | 12' x 12' | ||
| Main Level | Dining Room | 9' x 11' | ||
| Main Level | Kitchen | 11' x 11' | ||
| Main Level | Living Room | 20' x 12' |
https://www.realtor.ca/real-estate/27419869/7-glenwood-drive-rothesay

10 King George Crt
Saint John, New Brunswick E2K 0H5
(506) 634-8200
(506) 632-1937
www.remax-sjnb.com/
Interested?
Contact us for more information





















