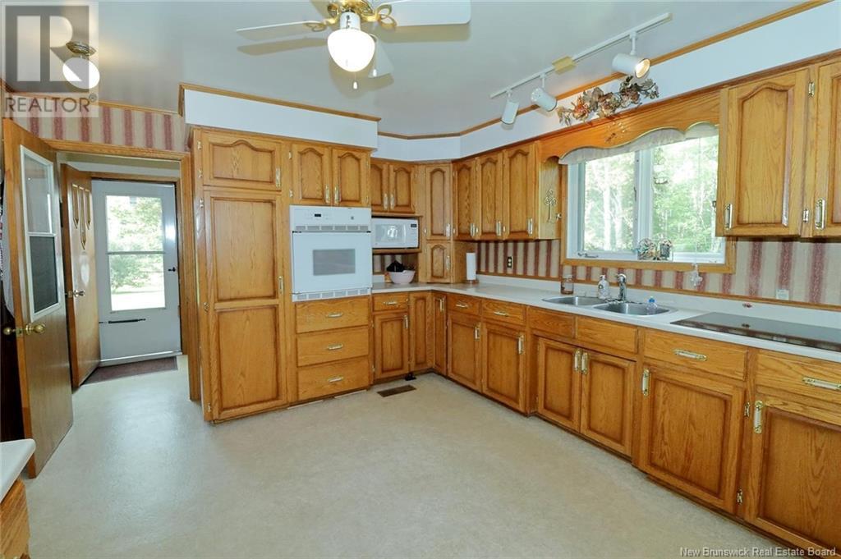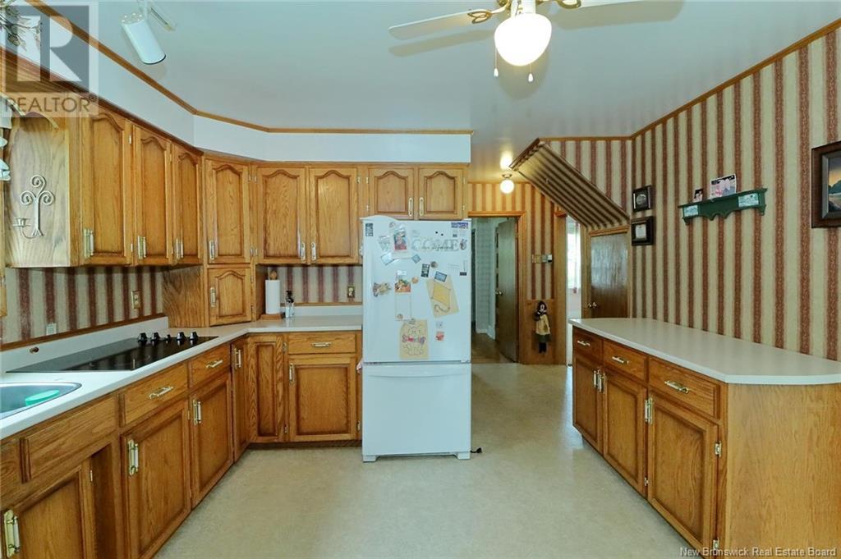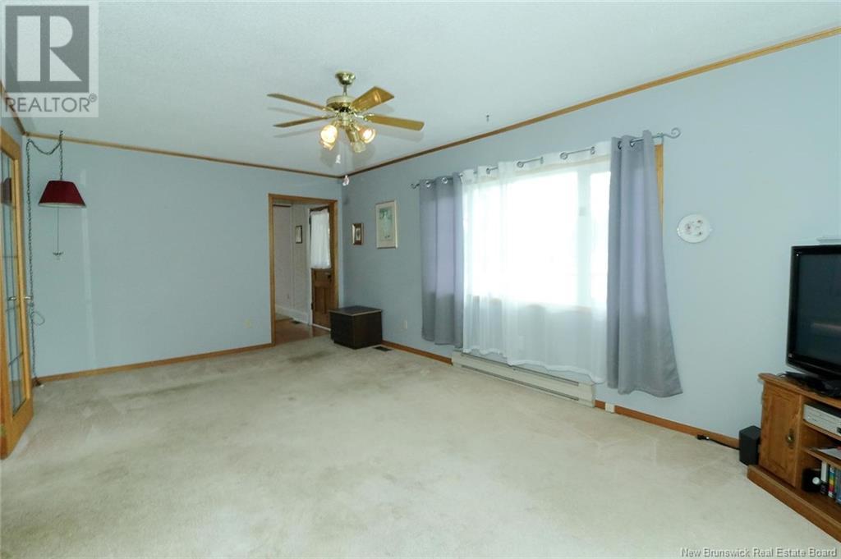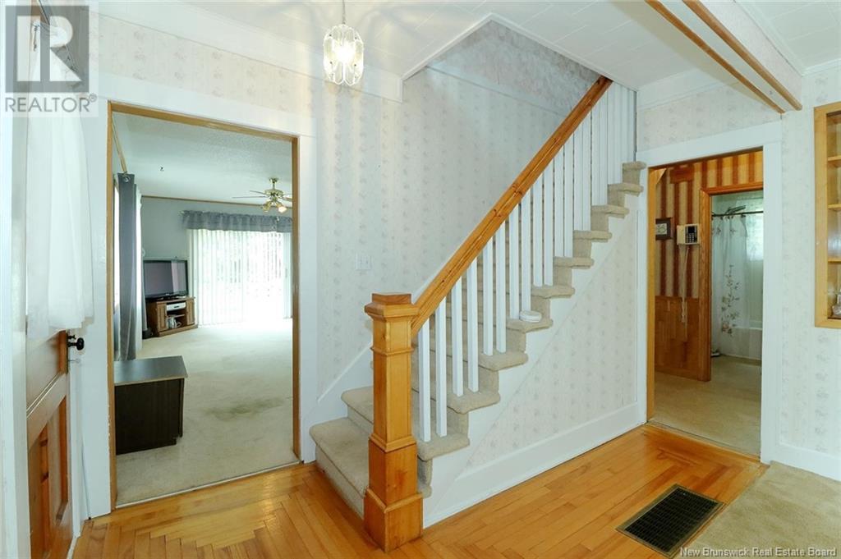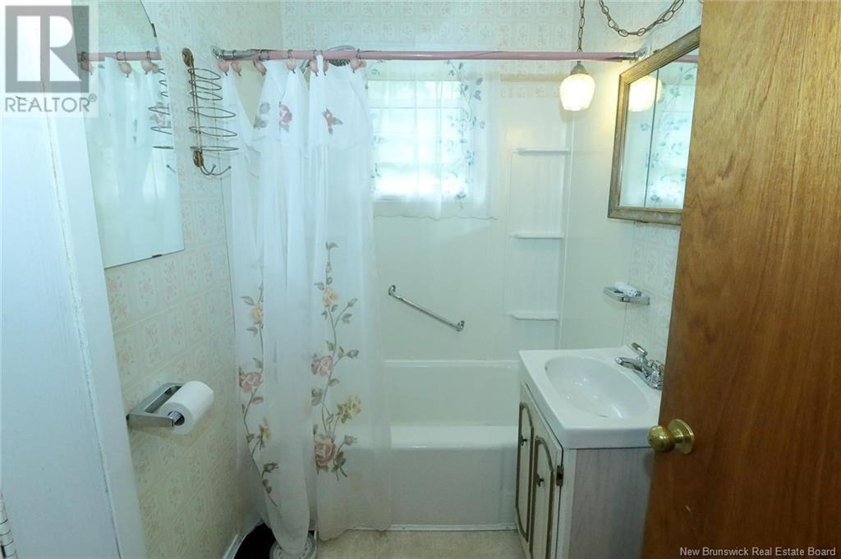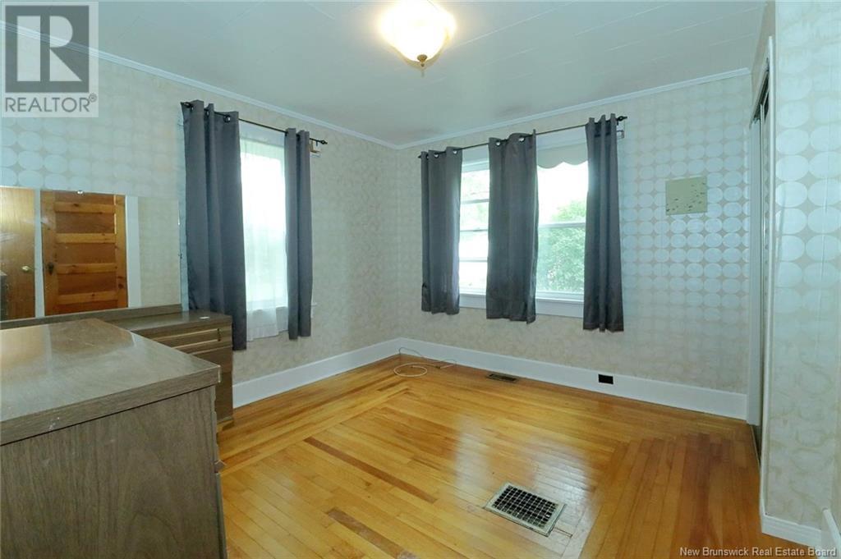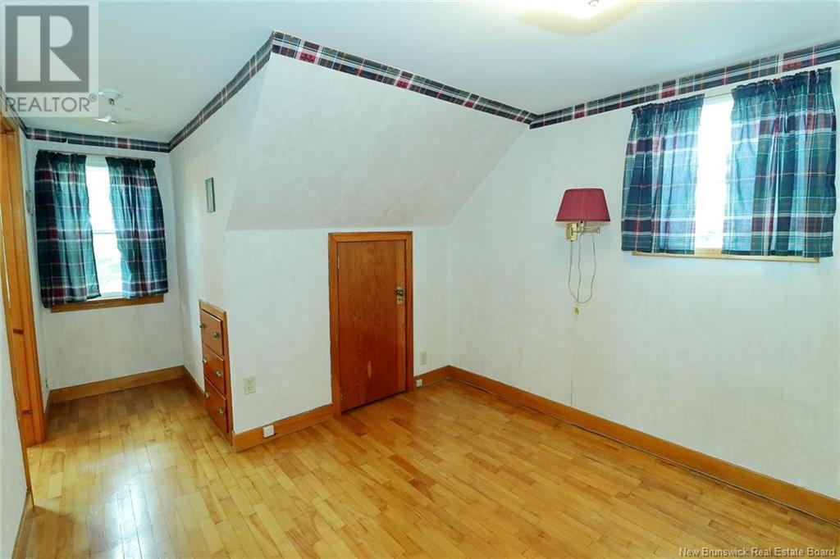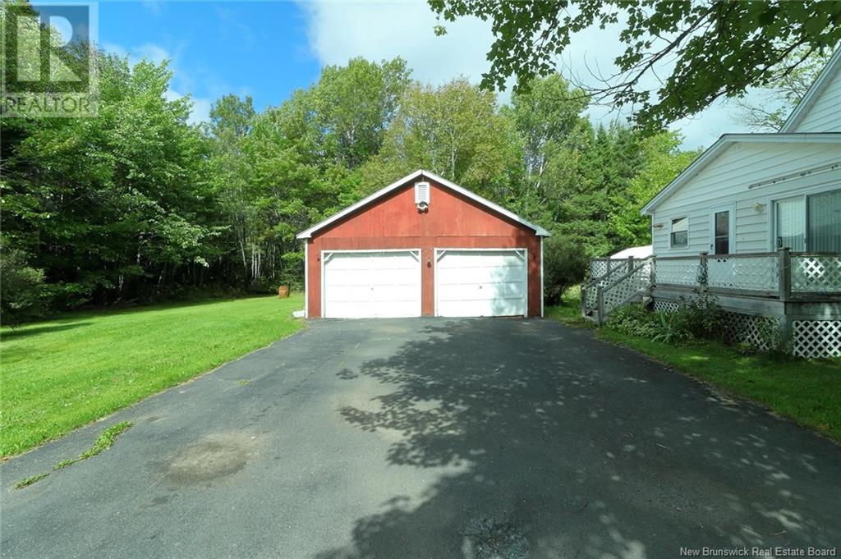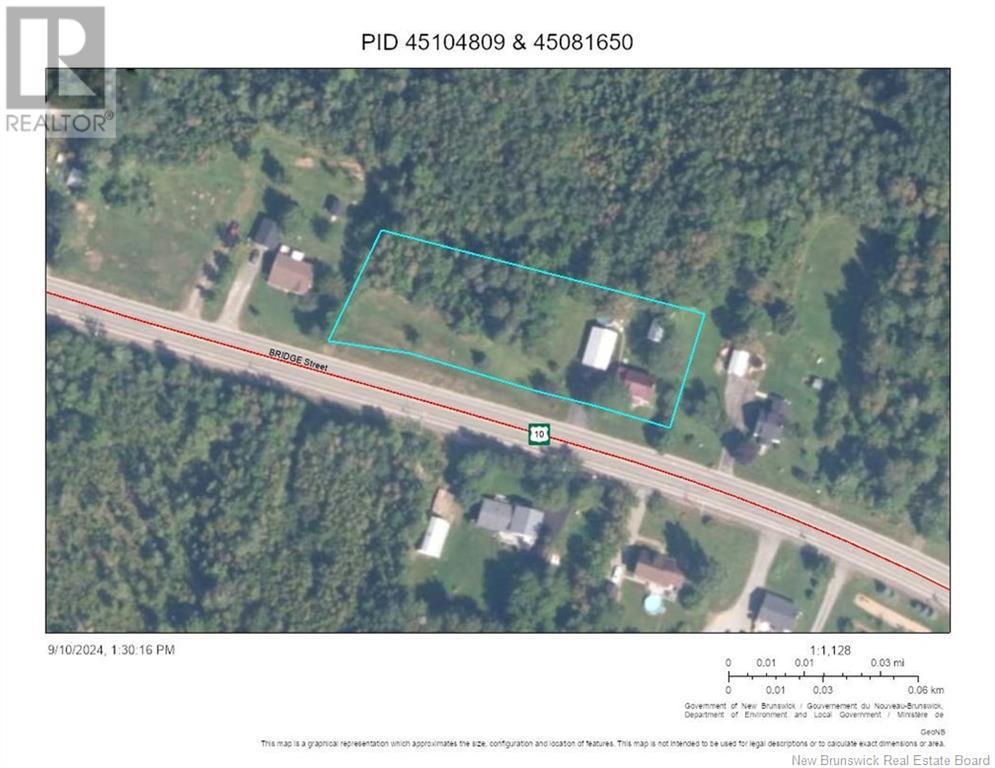290 Bridge Street Chipman, New Brunswick E4A 1S1
$189,900
Located close to the heart of Chipman, NB, and situated on an acre lot, this one and a half storey 3-bedroom home is ready for a family! Entering the home from the side door off an entertaining deck you find a convenient mudroom with laundry area. The roomy open functional kitchen is your next stop with plenty of cupboard space. Off the kitchen is the living room with patio doors to the outside deck. Completing the main floor is a full bath, bedroom, dining room with open staircase to the 2nd level, and a closed in front porch. Up the staircase you will find a ½ bath and two large spacious bedrooms. Off the kitchen is the access to the unfinished basement with utilities and lots of room for wood. Outside a paved driveway leads you to a large two car garage with plenty of room for workshop area. Also includes a large storage shed in the backyard. Located approximately 50 minutes to Fredericton and Oromocto, and minutes to Chipman and local amenities and schools. Measurements to be verified by the buyer. (id:53560)
Property Details
| MLS® Number | NB106067 |
| Property Type | Single Family |
| EquipmentType | Water Heater |
| Features | Balcony/deck/patio |
| RentalEquipmentType | Water Heater |
Building
| BathroomTotal | 2 |
| BedroomsAboveGround | 3 |
| BedroomsTotal | 3 |
| BasementDevelopment | Unfinished |
| BasementType | Full (unfinished) |
| ExteriorFinish | Vinyl |
| FlooringType | Carpeted, Vinyl, Hardwood |
| FoundationType | Block |
| HalfBathTotal | 1 |
| HeatingFuel | Electric, Wood |
| HeatingType | Baseboard Heaters, Forced Air |
| RoofMaterial | Metal |
| RoofStyle | Unknown |
| SizeInterior | 1290 Sqft |
| TotalFinishedArea | 1290 Sqft |
| Type | House |
| UtilityWater | Drilled Well |
Parking
| Detached Garage | |
| Garage |
Land
| AccessType | Year-round Access |
| Acreage | No |
| LandscapeFeatures | Partially Landscaped |
| Sewer | Municipal Sewage System |
| SizeIrregular | 4000 |
| SizeTotal | 4000 M2 |
| SizeTotalText | 4000 M2 |
Rooms
| Level | Type | Length | Width | Dimensions |
|---|---|---|---|---|
| Second Level | Bedroom | 9'8'' x 9'3'' | ||
| Second Level | Bedroom | 11'5'' x 10'6'' | ||
| Second Level | 2pc Bathroom | 3'5'' x 4'4'' | ||
| Main Level | Enclosed Porch | 7'9'' x 4'0'' | ||
| Main Level | Dining Room | 17'7'' x 11'2'' | ||
| Main Level | Primary Bedroom | 11'5'' x 11'0'' | ||
| Main Level | 3pc Bathroom | 7'2'' x 4'9'' | ||
| Main Level | Kitchen | 12'2'' x 15'0'' | ||
| Main Level | Mud Room | 12'3'' x 4'9'' | ||
| Main Level | Laundry Room | 19'4'' x 11'3'' |
https://www.realtor.ca/real-estate/27418427/290-bridge-street-chipman

90 Woodside Lane, Unit 101
Fredericton, New Brunswick E3C 2R9
(506) 459-3733
(506) 459-3732
www.kwfredericton.ca/
Interested?
Contact us for more information








