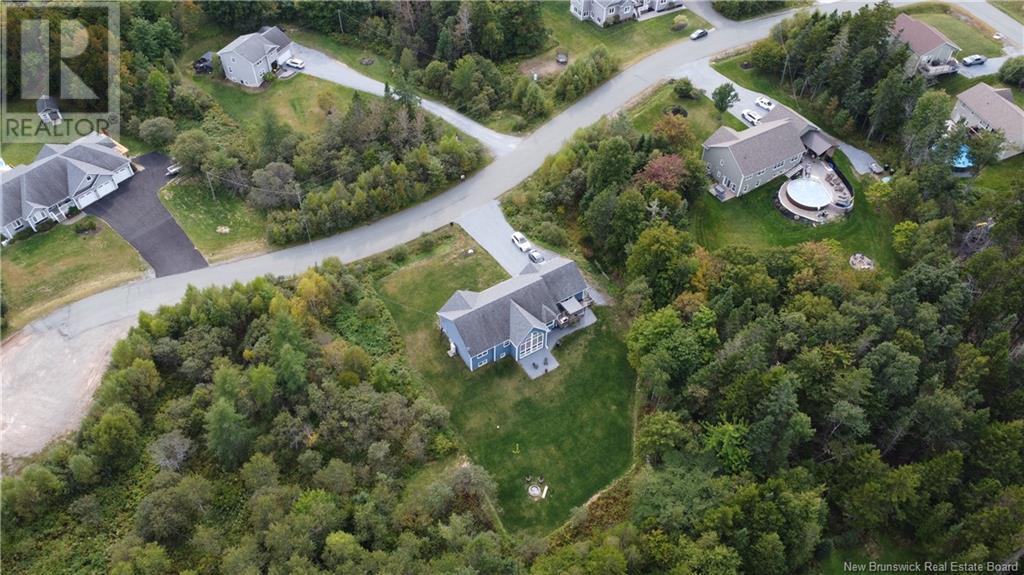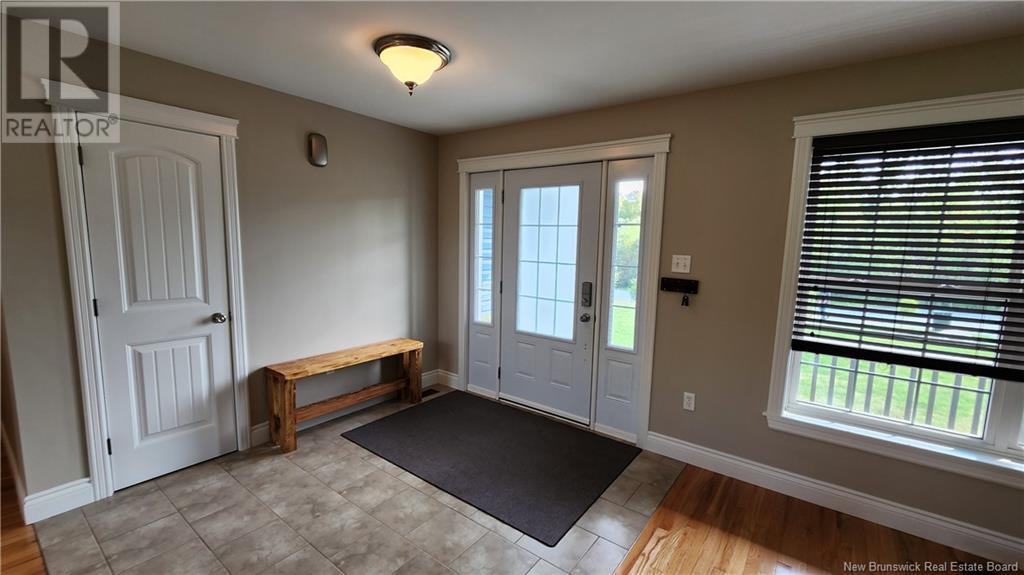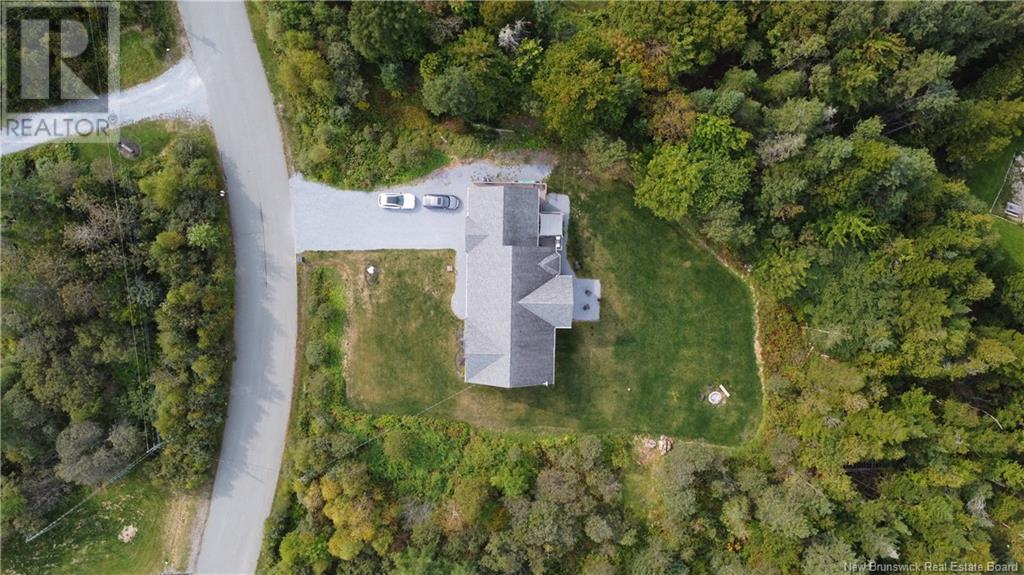49 Vegas Drive Quispamsis, New Brunswick E2E 0K8
$589,900
Nestled on a quiet road, this beautiful 3+1 bedroom, 3-bathroom home offers modern living with plenty of privacy. Set on 1.2 acres, the property boasts a large, private yard and a covered front porch that welcomes you to a formal entryway featuring tile floors and a cozy reading area. Inside, the open-concept great room impresses with vaulted ceilings and two-story windows at the rear, filling the space with natural light. The dining area flows seamlessly to the deck, perfect for outdoor entertaining. The kitchen is designed with a functional island, and main-level conveniences include a mudroom entry to the two-car garage and laundry area. The main level offers three bedrooms, including a primary bedroom with a walk-in closet and ensuite with dual sinks, corner tub, and separate shower. A second full bathroom serves guests and family members, while beautiful hardwood floors flow throughout. Hardwood stairs lead to the lower level, where the two-story windows continue to offer incredible light. The lower level includes a large media room with new carpeting, a spacious fourth bedroomperfect for a teenager's private retreat with its own bathroomand a large storage room that could easily be converted into a fifth bedroom. A separate storage/utility room adds even more functionality. This home is ideal for families seeking both space and style in a quiet, friendly neighborhood. Don't miss the opportunity to make this home your own! (id:53560)
Property Details
| MLS® Number | NB105946 |
| Property Type | Single Family |
| Neigbourhood | Otty Glen |
| EquipmentType | Water Heater |
| Features | Balcony/deck/patio |
| RentalEquipmentType | Water Heater |
Building
| BathroomTotal | 3 |
| BedroomsAboveGround | 3 |
| BedroomsBelowGround | 1 |
| BedroomsTotal | 4 |
| ArchitecturalStyle | Bungalow |
| ConstructedDate | 2010 |
| CoolingType | Air Conditioned, Heat Pump |
| ExteriorFinish | Stone, Vinyl |
| FlooringType | Carpeted, Ceramic, Wood |
| FoundationType | Concrete |
| HeatingFuel | Electric |
| HeatingType | Baseboard Heaters, Heat Pump |
| RoofMaterial | Asphalt Shingle |
| RoofStyle | Unknown |
| StoriesTotal | 1 |
| SizeInterior | 1650 Sqft |
| TotalFinishedArea | 2810 Sqft |
| Type | House |
| UtilityWater | Drilled Well, Well |
Parking
| Attached Garage | |
| Garage |
Land
| AccessType | Year-round Access |
| Acreage | Yes |
| LandscapeFeatures | Landscaped |
| Sewer | Septic System |
| SizeIrregular | 1.2 |
| SizeTotal | 1.2 Ac |
| SizeTotalText | 1.2 Ac |
Rooms
| Level | Type | Length | Width | Dimensions |
|---|---|---|---|---|
| Basement | Utility Room | 8'10'' x 22'7'' | ||
| Basement | Bath (# Pieces 1-6) | X | ||
| Basement | Bedroom | 22'4'' x 22'8'' | ||
| Basement | Storage | 11'3'' x 26'1'' | ||
| Basement | Recreation Room | 32'3'' x 17'6'' | ||
| Main Level | Other | 6'0'' x 5'10'' | ||
| Main Level | Bath (# Pieces 1-6) | X | ||
| Main Level | Bedroom | 11'0'' x 10'0'' | ||
| Main Level | Bedroom | 10'6'' x 10'2'' | ||
| Main Level | Primary Bedroom | 14'0'' x 13'0'' | ||
| Main Level | Great Room | 18'0'' x 17'6'' | ||
| Main Level | Kitchen | 20'0'' x 12'0'' |
https://www.realtor.ca/real-estate/27417881/49-vegas-drive-quispamsis

10 King George Crt
Saint John, New Brunswick E2K 0H5
(506) 634-8200
(506) 632-1937
www.remax-sjnb.com/
Interested?
Contact us for more information





















































