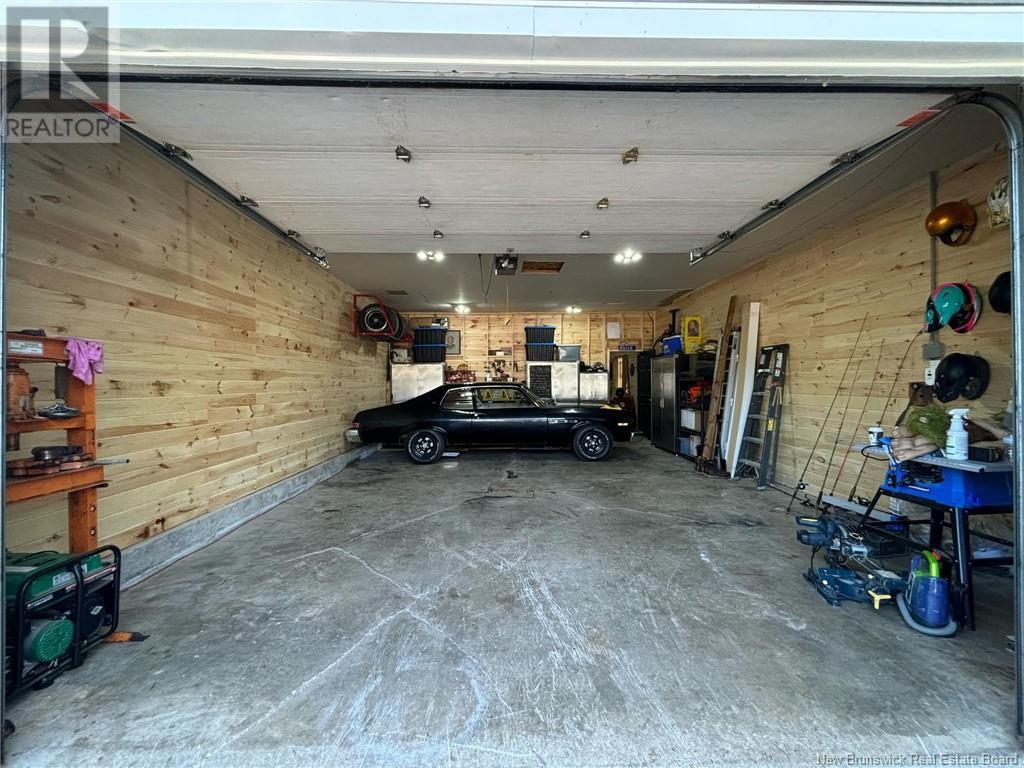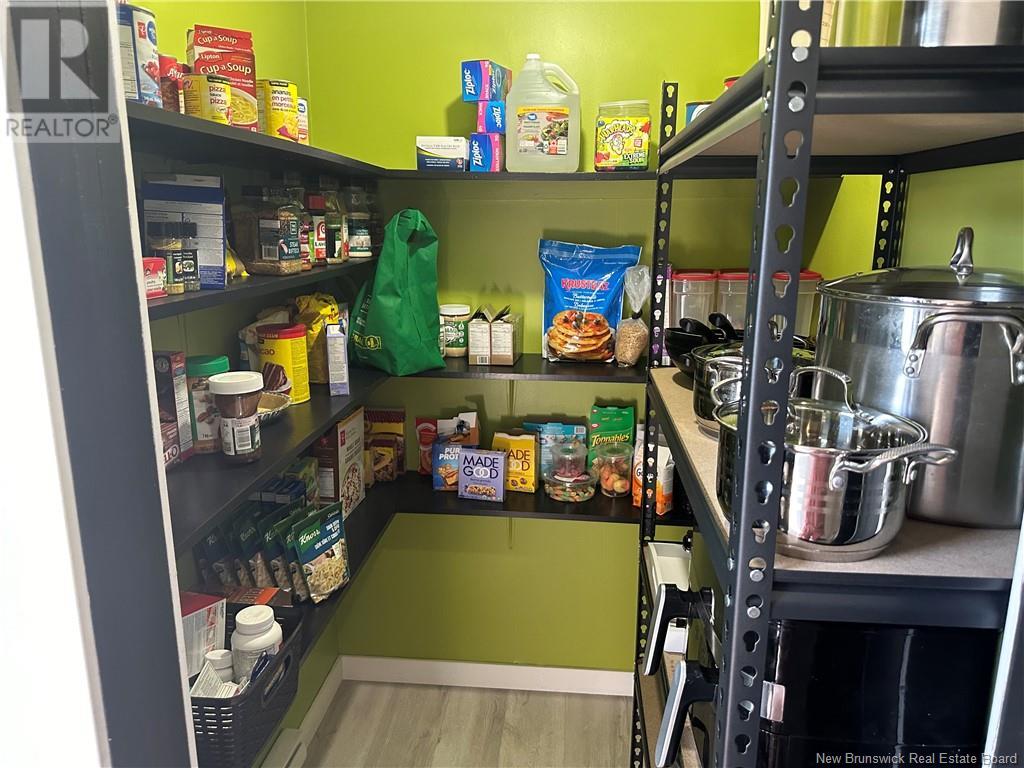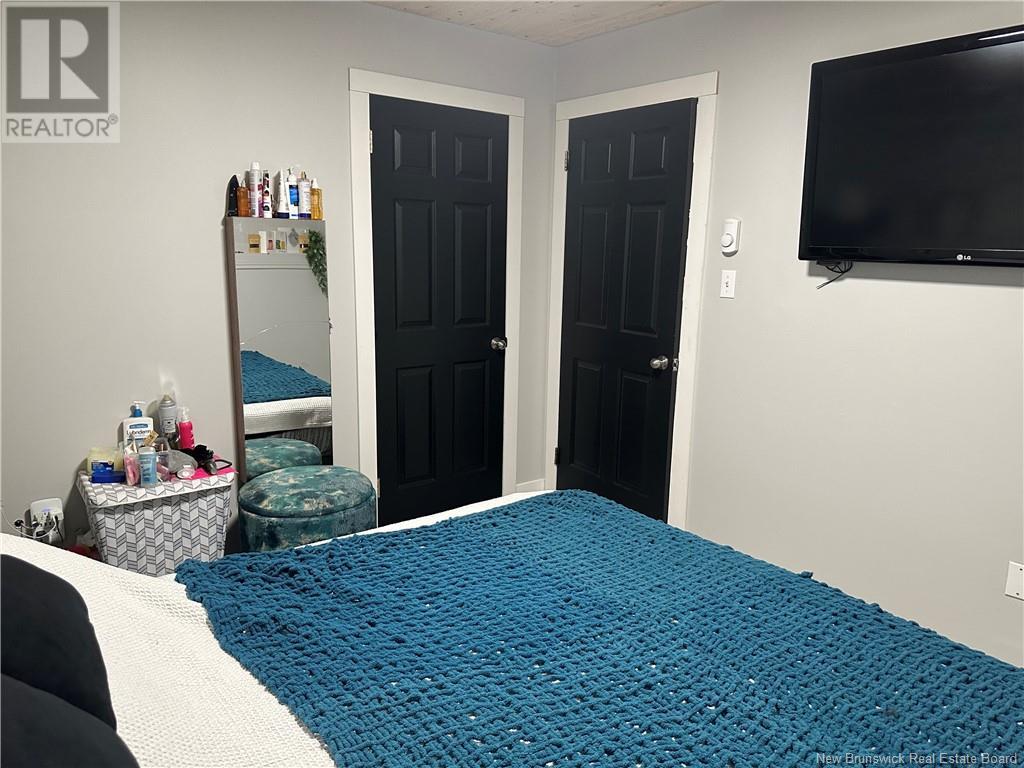37-39 Riverview Avenue Sussex, New Brunswick E4E 1A3
$395,000
This charming duplex offers an affordable path to homeownership in a sought-after neighbourhood. Balancing convenience and tranquility this home is situated close to all amenities yet shielded from heavy traffic, providing the best of both worlds. Each unit features the same well-designed layout, with the upper level comprising a living room, dining room, kitchen, pantry, and a half bath. Both units boast back decks, with the primary unit showcasing a multi-level deck that includes a private spot perfect for a hot tub. The lower levels in both units are designed for comfort and functionality, with three bedrooms, a laundry room, and a full bath. The primary unit also benefits from an oversized, heated attached garage that includes a games room in the back half. Meanwhile, the second unit offers a large shed with an overhead door for additional storage. The roofing shingles were replaced in 2022 and electrical updates in 2018 including the addition of heat pumps in the home and garage. This home is a must see. It has been beautifully maintained and it is move in ready. Call today for your private viewing. (id:53560)
Property Details
| MLS® Number | NB106091 |
| Property Type | Single Family |
| Neigbourhood | Downtown |
| EquipmentType | Heat Pump |
| Features | Balcony/deck/patio |
| RentalEquipmentType | Heat Pump |
| Structure | Shed |
Building
| BathroomTotal | 2 |
| BedroomsBelowGround | 3 |
| BedroomsTotal | 3 |
| ArchitecturalStyle | Split Level Entry |
| ConstructedDate | 1977 |
| CoolingType | Heat Pump |
| ExteriorFinish | Vinyl |
| FlooringType | Laminate, Vinyl |
| FoundationType | Concrete |
| HalfBathTotal | 1 |
| HeatingFuel | Electric |
| HeatingType | Heat Pump |
| RoofMaterial | Asphalt Shingle |
| RoofStyle | Unknown |
| SizeInterior | 2700 Sqft |
| TotalFinishedArea | 2700 Sqft |
| Type | House |
| UtilityWater | Municipal Water |
Parking
| Attached Garage | |
| Garage | |
| Heated Garage |
Land
| AccessType | Road Access |
| Acreage | No |
| Sewer | Municipal Sewage System |
| SizeIrregular | 929 |
| SizeTotal | 929 M2 |
| SizeTotalText | 929 M2 |
Rooms
| Level | Type | Length | Width | Dimensions |
|---|---|---|---|---|
| Basement | Bedroom | 9'11'' x 11'2'' | ||
| Basement | Bedroom | 10'0'' x 11'1'' | ||
| Basement | 4pc Bathroom | 7'1'' x 5'0'' | ||
| Basement | Laundry Room | 7'6'' x 7'9'' | ||
| Basement | Bedroom | 10'8'' x 8'3'' | ||
| Basement | 4pc Bathroom | 7'2'' x 5'3'' | ||
| Basement | Bedroom | 9'3'' x 10'7'' | ||
| Basement | Bedroom | 9'11'' x 10'1'' | ||
| Basement | Bedroom | 10'4'' x 8'5'' | ||
| Main Level | Pantry | 5'0'' x 4'8'' | ||
| Main Level | 2pc Bathroom | 5'3'' x 3'9'' | ||
| Main Level | Living Room | 14'9'' x 18'1'' | ||
| Main Level | Dining Room | 7'9'' x 11'3'' | ||
| Main Level | Kitchen | 7'11'' x 11'1'' | ||
| Main Level | 2pc Bathroom | 5'7'' x 3'11'' | ||
| Main Level | Living Room | 14'8'' x 18'3'' | ||
| Main Level | Pantry | 5'0'' x 4'9'' | ||
| Main Level | Dining Room | 7'1'' x 11'9'' | ||
| Main Level | Kitchen | 7'5'' x 11'1'' |
https://www.realtor.ca/real-estate/27423436/37-39-riverview-avenue-sussex

154 Hampton Rd.
Rothesay, New Brunswick E2E 2R3
(506) 216-8000
kwsaintjohn.ca/
Interested?
Contact us for more information




















































