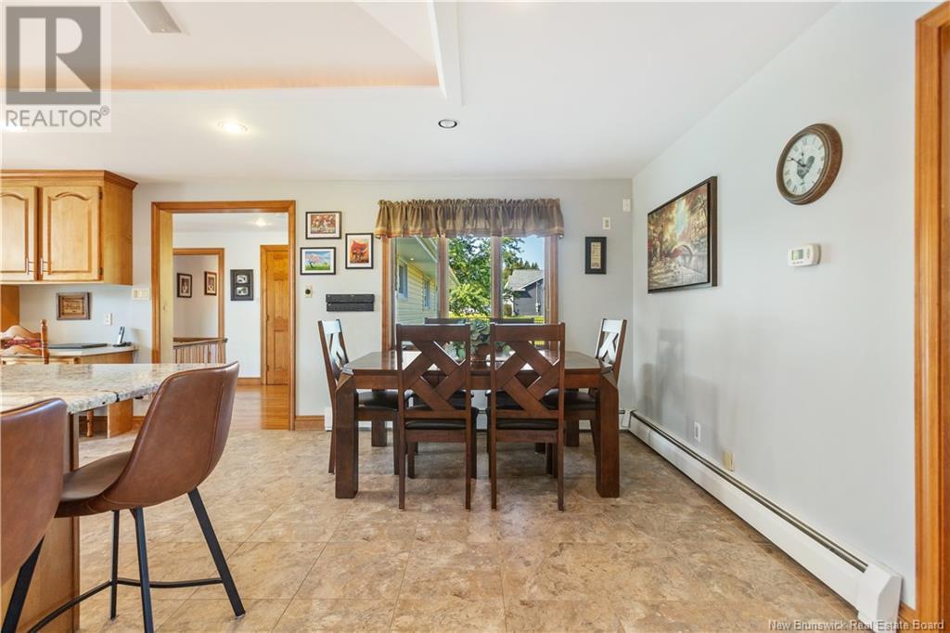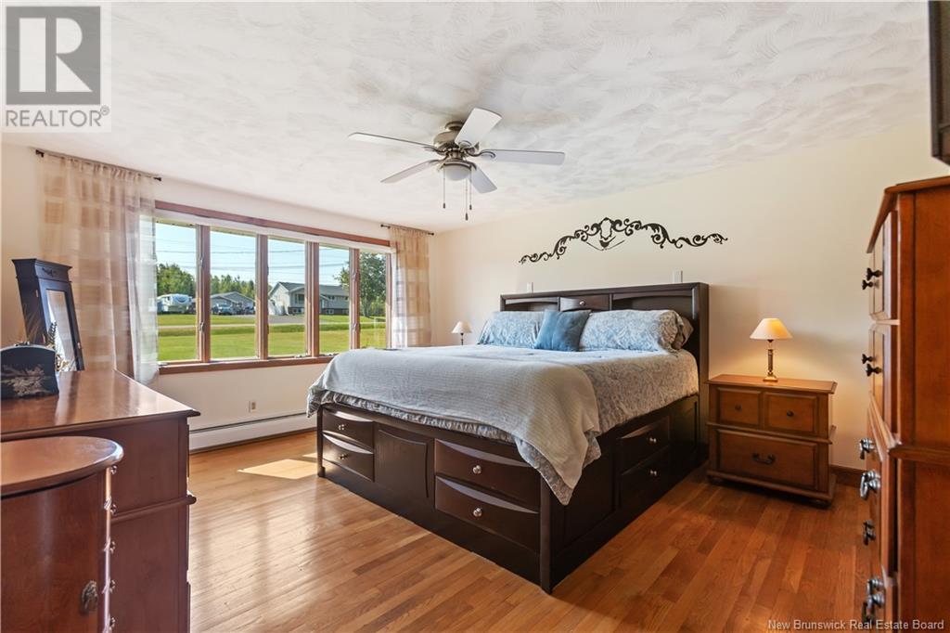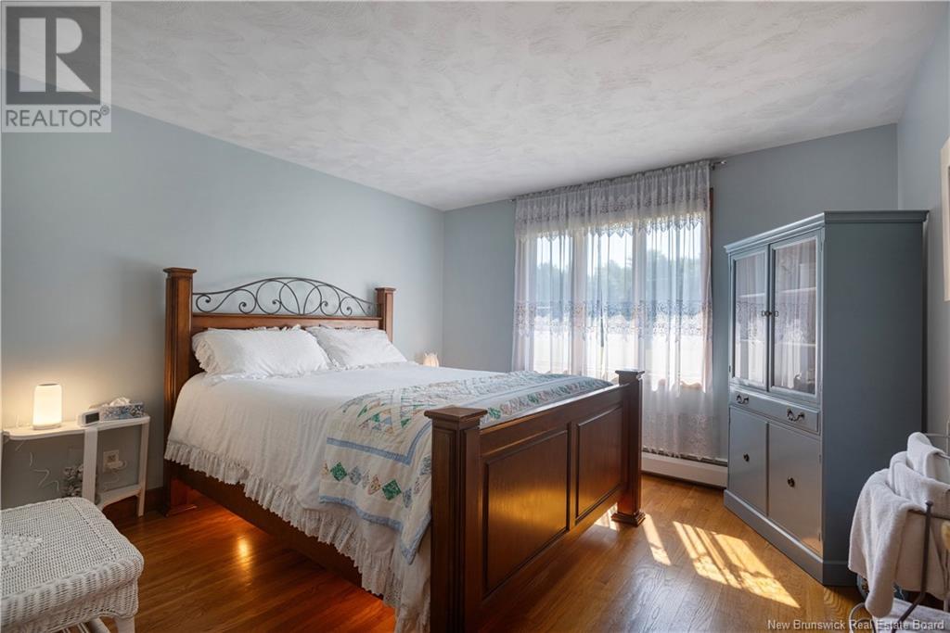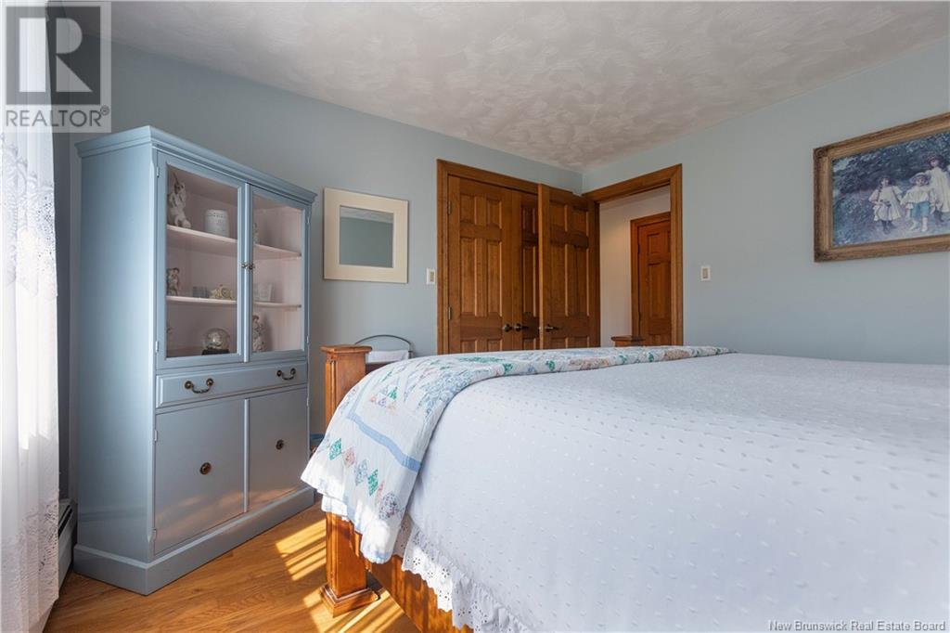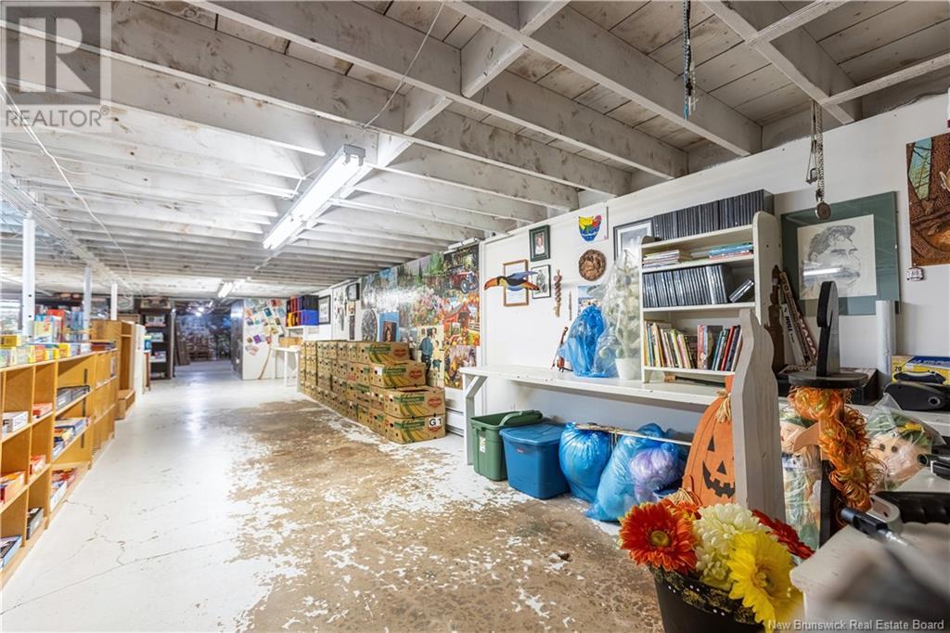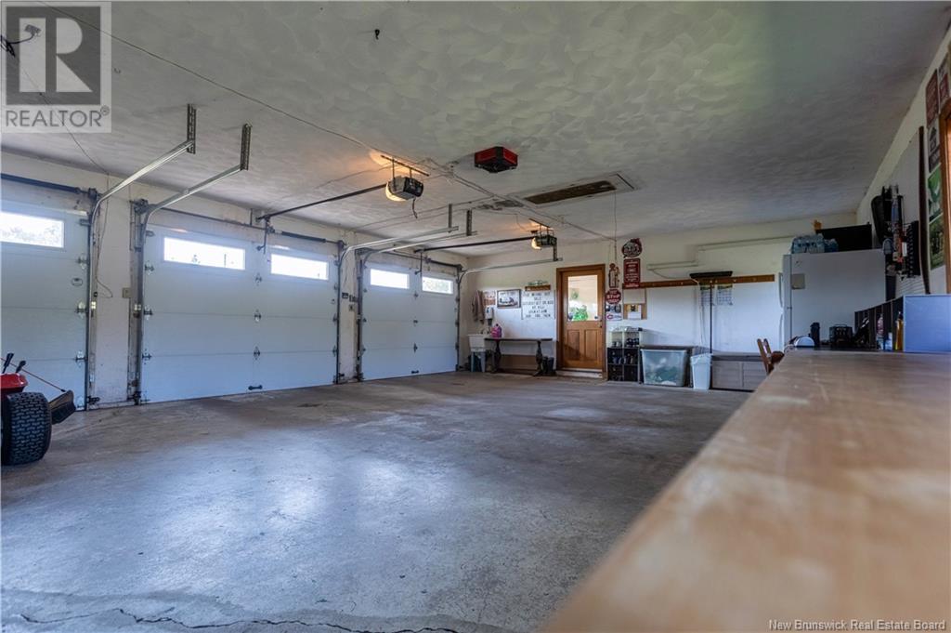104 De L'eglise Avenue Saint-Antoine, New Brunswick E4V 1M6
$589,900
Welcome / Bienvenue to 104 De L'Eglise Avenue in St-Antoine. This custom-built Bungalow with a triple car garage has been cared for over the years and shows well. This home is ready for its new owners to enjoy for a long time. Walk in through the front door to the spacious foyer, which opens to the formal living room with a vaulted ceiling and double-sided wood-burning fireplace, entertain in the large kitchen is also warmed by the fireplace, and offers a dining area, center Island with granite counter top, also a hidden barbecue with exterior venting. The family room is located in the back of the house which could be a nice theater room and the sunroom could be a huge game room. Separated from the main living area you will find 2 good-sized bedrooms, a laundry room, a main bathroom, and the primary bedroom with a walking closet and 3 pcs ensuite. Use your imagination to develop the unspoiled lower level offering plenty of storage and a walkout entrance. The landscaped lot with multiple flower beds, fenced-in backyard, large deck with PVC railing, patio with hot tub, and paved driveway leading to a triple car garage complete this GEM. Many improvements have been made to this home, including but not limited to Siding, some windows, electrical panel (House and Garage), roof re-shingled, new patio doors, a new boiler heater, mini-split heat pump, and fence, just to name a few. The list is available. Call your Realtor to view this amazing home you wont be disappointed. (id:53560)
Property Details
| MLS® Number | NB106053 |
| Property Type | Single Family |
| Features | Level Lot |
Building
| BathroomTotal | 2 |
| BedroomsAboveGround | 3 |
| BedroomsTotal | 3 |
| ConstructedDate | 1984 |
| CoolingType | Heat Pump |
| ExteriorFinish | Vinyl |
| FlooringType | Ceramic, Hardwood |
| FoundationType | Concrete |
| HeatingFuel | Oil |
| HeatingType | Baseboard Heaters, Heat Pump, Hot Water |
| SizeInterior | 2968 Sqft |
| TotalFinishedArea | 2968 Sqft |
| Type | House |
| UtilityWater | Municipal Water |
Parking
| Attached Garage | |
| Garage |
Land
| AccessType | Year-round Access |
| Acreage | Yes |
| LandscapeFeatures | Landscaped |
| Sewer | Municipal Sewage System |
| SizeIrregular | 5220 |
| SizeTotal | 5220 M2 |
| SizeTotalText | 5220 M2 |
Rooms
| Level | Type | Length | Width | Dimensions |
|---|---|---|---|---|
| Basement | Games Room | 24' x 57' | ||
| Basement | Storage | 24' x 40' | ||
| Main Level | Foyer | 8' x 19' | ||
| Main Level | 3pc Ensuite Bath | 7' x 6' | ||
| Main Level | 4pc Bathroom | 6'9'' x 13'2'' | ||
| Main Level | Laundry Room | 7' x 7' | ||
| Main Level | Bedroom | 11'5'' x 11'5'' | ||
| Main Level | Bedroom | 11'5'' x 11'5'' | ||
| Main Level | Primary Bedroom | 15'6'' x 13' | ||
| Main Level | Sunroom | 23'3'' x 19'9'' | ||
| Main Level | Kitchen/dining Room | 22'9'' x 22'6'' | ||
| Main Level | Family Room | 22'8'' x 18'1'' | ||
| Main Level | Living Room | 23' x 17'7'' |
https://www.realtor.ca/real-estate/27437026/104-de-leglise-avenue-saint-antoine

260 Champlain St
Dieppe, New Brunswick E1A 1P3
(506) 382-3948
(506) 382-3946
www.exitmoncton.ca/
www.facebook.com/ExitMoncton/
Interested?
Contact us for more information

















