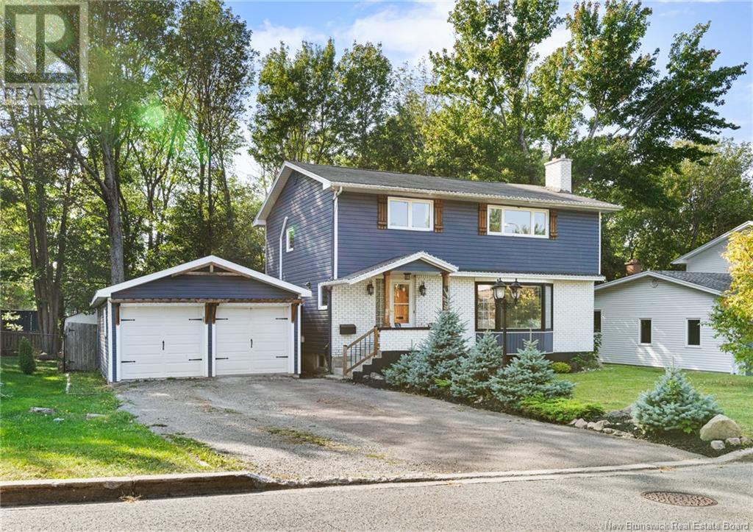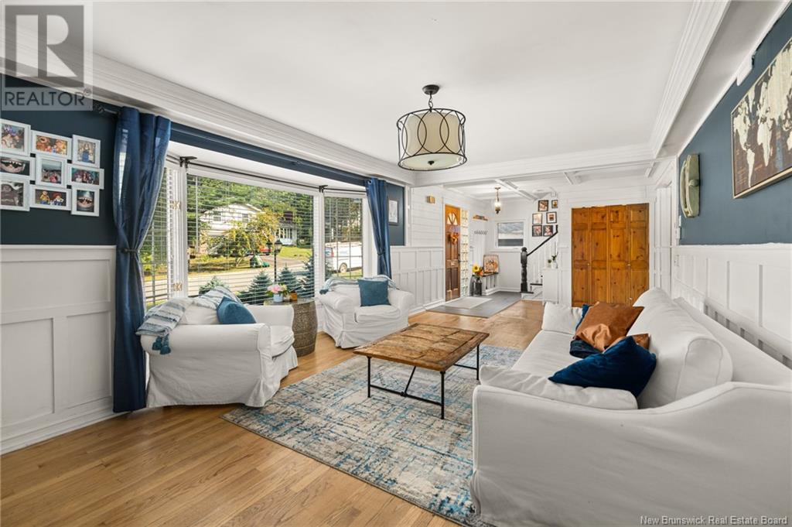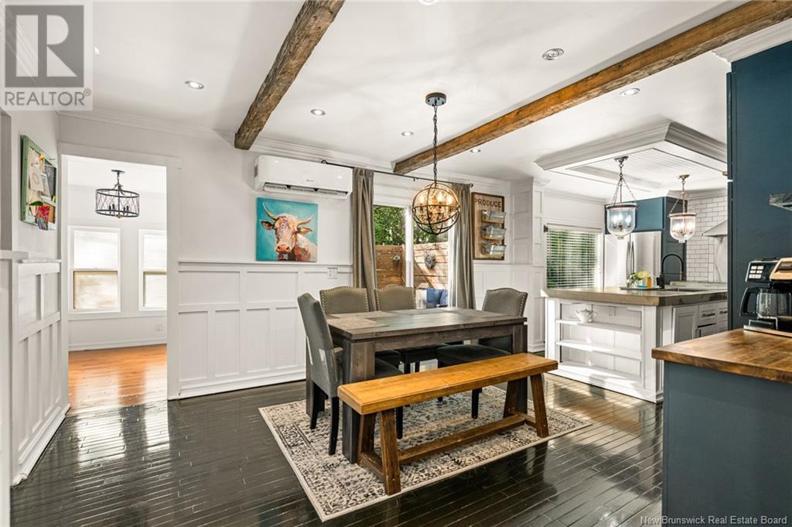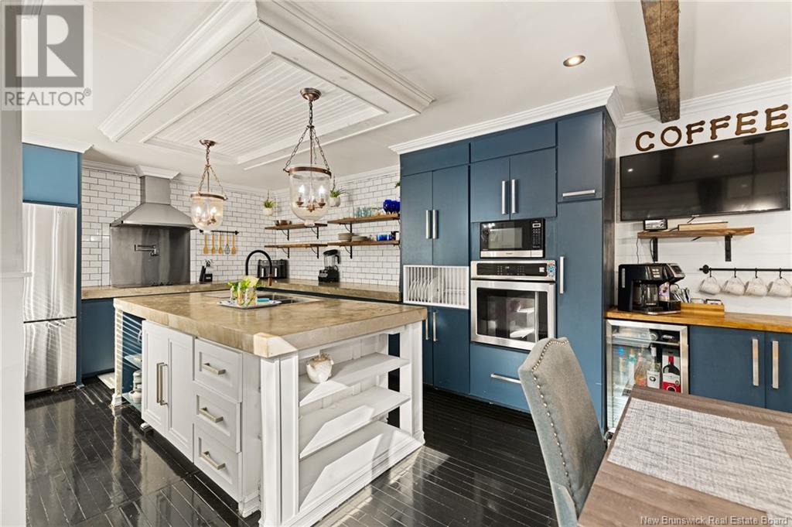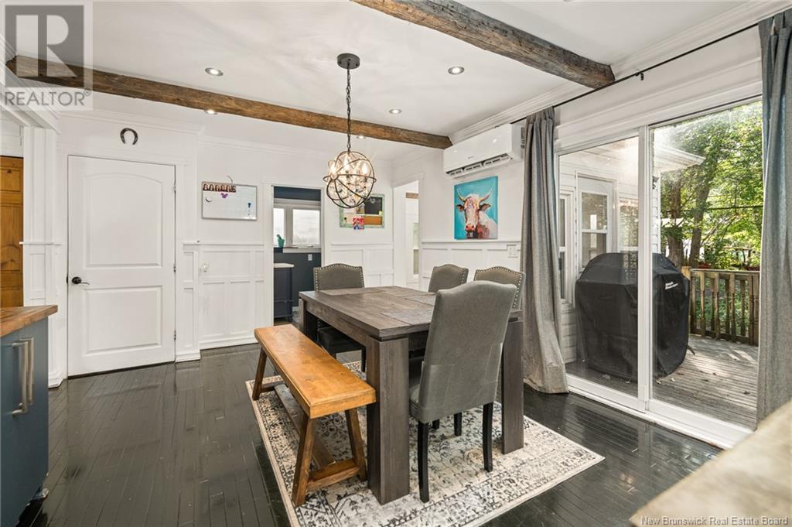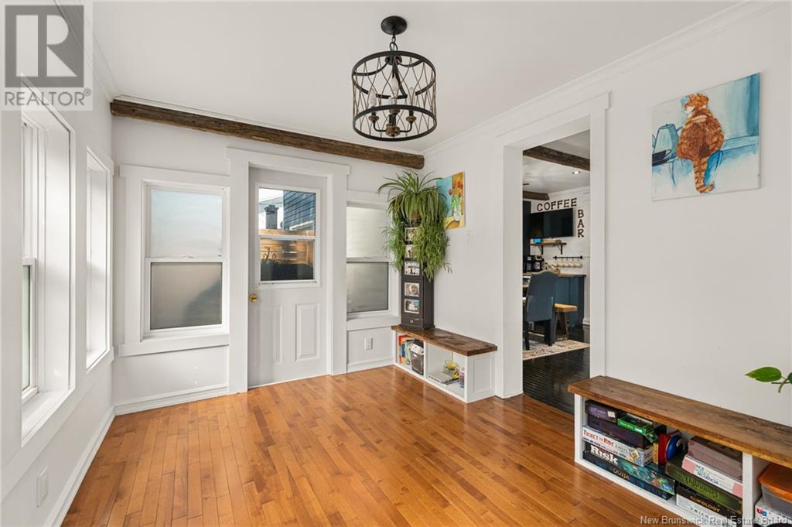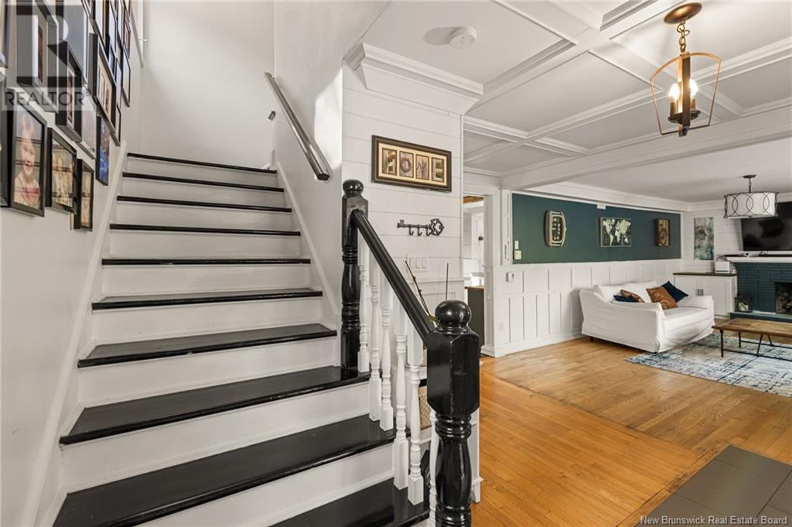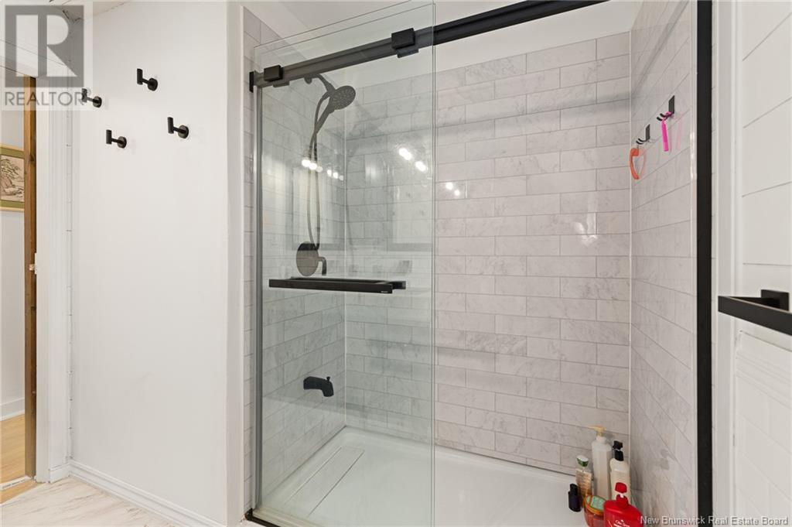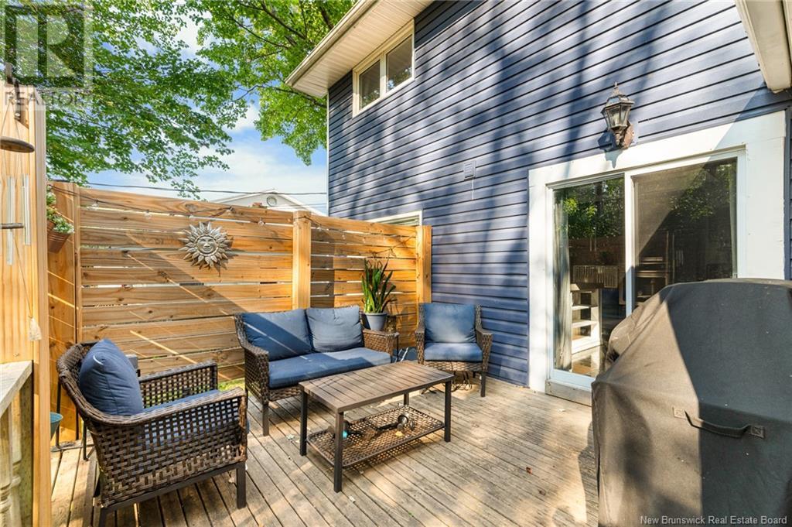311 Mcallister Road Riverview, New Brunswick E1B 1T9
$469,900
MCALLISTER PARK MORTGAGE HELPER! McAllister Park is a desirable neighbourhood in quiet Riverview. A short stroll from elementary & middle schools, the golf course, Riverfront Trail, many parks & local dining options, this home is ideal for a growing family seeking a vibrant community. Step inside to a functional, inviting main level with hardwood floors & cozy fireplace. The open layout connects the living room to the dining area & chef-inspired kitchen, perfect for entertaining. The kitchen boasts an oversized island, durable concrete countertops, coffee bar, pot filler over stove, open shelving & ample cabinet space. A convenient half bath, along with 4-season sunroom complete this level. Upstairs, youll find 4 generously sized bedrooms, including a luxurious primary with built-in cabinets & lots of closet space. The full bathroom offers a beautifully designed walk-in shower & double concrete sink vanity. The lower level provides income potential with a 1-bedroom suite (purchaser to confirm egress compliance) that includes a kitchen, living room, cold cellar & full bath. This suite features a private entrance & shared laundry accessible via the breezeway. The double attached garage accommodates two vehicles and includes extra storage space, along with a rear door for easy backyard access. Outside, the fully fenced yard has many mature trees for privacy, a cozy firepit area, and a storage shed. Contact your favorite REALTOR ® for a private viewing today! (id:53560)
Open House
This property has open houses!
2:00 pm
Ends at:4:00 pm
Property Details
| MLS® Number | NB106279 |
| Property Type | Single Family |
| Features | Balcony/deck/patio |
| Structure | Shed |
Building
| BathroomTotal | 3 |
| BedroomsAboveGround | 4 |
| BedroomsBelowGround | 1 |
| BedroomsTotal | 5 |
| ArchitecturalStyle | 2 Level |
| ConstructedDate | 1968 |
| CoolingType | Heat Pump |
| ExteriorFinish | Brick, Vinyl |
| FlooringType | Laminate, Vinyl, Hardwood |
| FoundationType | Concrete |
| HalfBathTotal | 1 |
| HeatingFuel | Electric |
| HeatingType | Baseboard Heaters, Heat Pump |
| RoofMaterial | Asphalt Shingle |
| RoofStyle | Unknown |
| SizeInterior | 1700 Sqft |
| TotalFinishedArea | 2332 Sqft |
| Type | House |
| UtilityWater | Municipal Water |
Parking
| Attached Garage | |
| Garage |
Land
| AccessType | Year-round Access |
| Acreage | No |
| FenceType | Fully Fenced |
| Sewer | Municipal Sewage System |
| SizeIrregular | 827 |
| SizeTotal | 827 M2 |
| SizeTotalText | 827 M2 |
Rooms
| Level | Type | Length | Width | Dimensions |
|---|---|---|---|---|
| Second Level | 3pc Bathroom | 8' x 5' | ||
| Second Level | Bedroom | 10'5'' x 8' | ||
| Second Level | Bedroom | 13' x 10' | ||
| Second Level | Bedroom | 12' x 11' | ||
| Second Level | Bedroom | 14' x 12'5'' | ||
| Basement | 3pc Bathroom | 7'6'' x 5' | ||
| Basement | Kitchen | 8'5'' x 7'5'' | ||
| Basement | Bedroom | 14'5'' x 11' | ||
| Basement | Family Room | 16' x 12' | ||
| Basement | Dining Room | 11' x 11' | ||
| Main Level | Laundry Room | 8' x 4' | ||
| Main Level | Sunroom | 11' x 8'6'' | ||
| Main Level | 2pc Bathroom | 6' x 5' | ||
| Main Level | Kitchen/dining Room | 25' x 12' | ||
| Main Level | Foyer | 7' x 6' | ||
| Main Level | Living Room | 25' x 11'6'' |
https://www.realtor.ca/real-estate/27436090/311-mcallister-road-riverview
Moncton Region Office
Moncton, New Brunswick E3B 2M5
(506) 476-0852
Interested?
Contact us for more information



