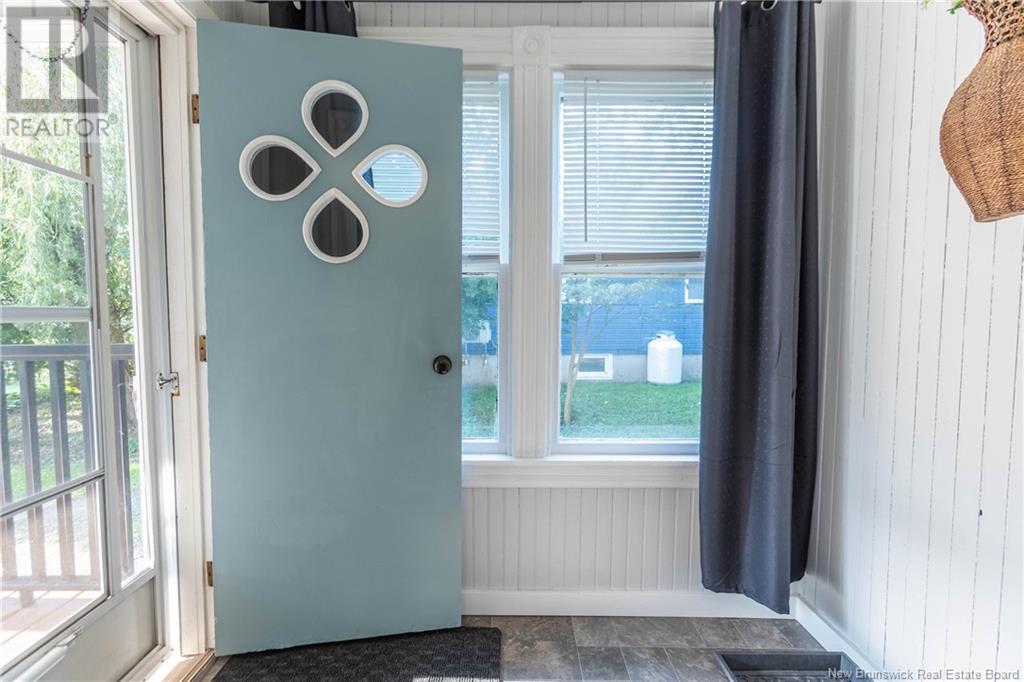54 Squire Street Sackville, New Brunswick E4L 4L1
$347,500
SPACIOUS FAMILY HOME, GORGEOUS LANDSCAPED PROPERTY, 2-LEVEL ATTACHED INCOME UNIT! This property is sitting in one of the best downtown locations just steps to the Sackville Waterfowl Park and a few minutes walk to the downtown core and Mount Allison University. The current owners have done extensive landscaping making this a truly beautiful property - maturing trees, decorative fencing, and garden beds. The main home has an entry leading into the foyer with original staircase. A bright living room with bay window and wood accent wall, a large country-style kitchen with center table. There is also a main floor family room, full renovated bathroom with laundry, granite-topped vanity, and tub/shower. There is a back door leading to the private newer deck tucked on the side. The second floor has a full bathroom, the large primary bedroom, two guest bedrooms, a bonus area with phenomenal walk-in closet, and a dream bathroom with soaker tub and separate shower. There is an additional 2-level unit with it's own power meter that is perfect for income unit or in-law suite - there is a kitchen, living room, and a second floor with full bathroom, bedroom, office, and sitting area/second bedroom. There are two storage sheds on the property, as well as a circular paved driveway. Updates include: fencing (2-3 years), ductless heat pump (2020), bathrooms (2023), flooring in main home (2023/2024), side deck (2020), front deck boards/rails (2023). A unique downtown property with many options! (id:53560)
Property Details
| MLS® Number | NB106248 |
| Property Type | Single Family |
| Features | Level Lot, Corner Site, Balcony/deck/patio |
Building
| BathroomTotal | 3 |
| BedroomsAboveGround | 4 |
| BedroomsTotal | 4 |
| CoolingType | Heat Pump |
| ExteriorFinish | Vinyl |
| FlooringType | Laminate, Vinyl |
| HeatingFuel | Electric, Oil |
| HeatingType | Forced Air, Heat Pump |
| RoofMaterial | Asphalt Shingle |
| RoofStyle | Unknown |
| SizeInterior | 2670 Sqft |
| TotalFinishedArea | 2670 Sqft |
| Type | House |
| UtilityWater | Municipal Water |
Land
| Acreage | No |
| LandscapeFeatures | Landscaped |
| Sewer | Municipal Sewage System |
| SizeIrregular | 1619 |
| SizeTotal | 1619 M2 |
| SizeTotalText | 1619 M2 |
Rooms
| Level | Type | Length | Width | Dimensions |
|---|---|---|---|---|
| Second Level | Sitting Room | X | ||
| Second Level | Office | X | ||
| Second Level | Bedroom | X | ||
| Second Level | 4pc Bathroom | X | ||
| Second Level | 5pc Bathroom | X | ||
| Second Level | Other | 13'10'' x 5'4'' | ||
| Second Level | Other | 12'8'' x 7'3'' | ||
| Second Level | Bedroom | 8'7'' x 8'2'' | ||
| Second Level | Bedroom | 12'5'' x 12'3'' | ||
| Second Level | 3pc Bathroom | 8'10'' x 7'4'' | ||
| Second Level | Primary Bedroom | 12'5'' x 12'6'' | ||
| Main Level | Living Room | X | ||
| Main Level | Kitchen | X | ||
| Main Level | Mud Room | 5'4'' x 12'5'' | ||
| Main Level | 4pc Bathroom | 9'0'' x 9'7'' | ||
| Main Level | Family Room | 13'8'' x 11'7'' | ||
| Main Level | Kitchen/dining Room | 15'3'' x 13'8'' | ||
| Main Level | Living Room | 15'8'' x 13'7'' |
https://www.realtor.ca/real-estate/27435594/54-squire-street-sackville

201 Main Street
Sackville, New Brunswick E4L 4B5
(506) 364-0032
(506) 364-0036
www.sackvillerealty.ca/
Interested?
Contact us for more information





















































