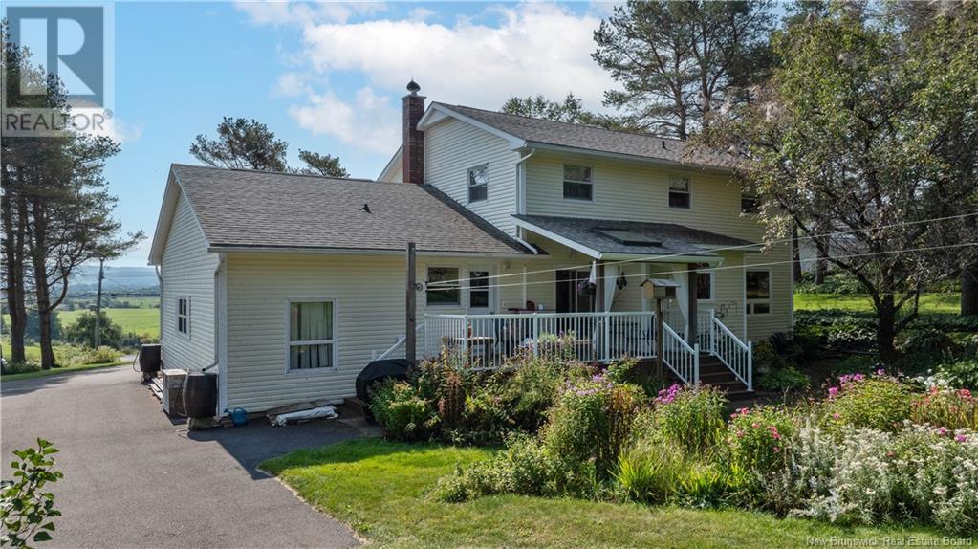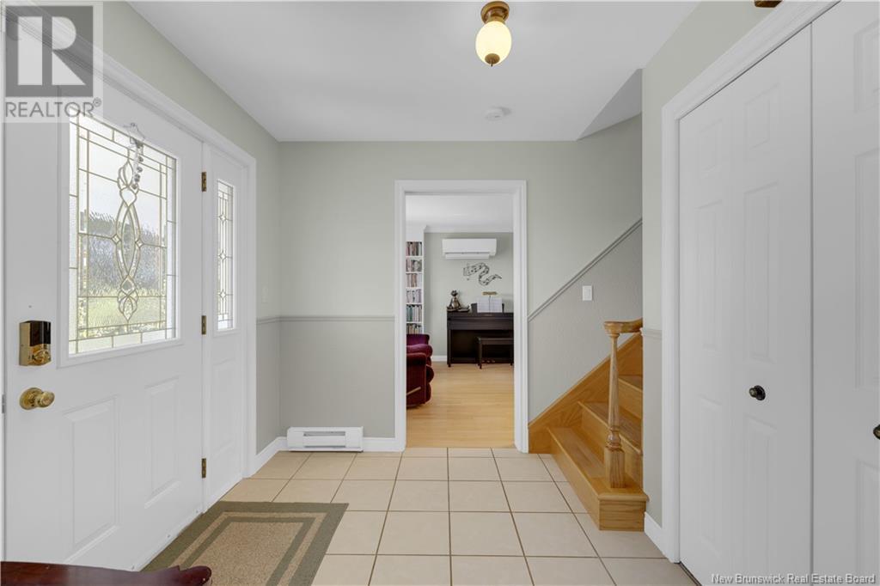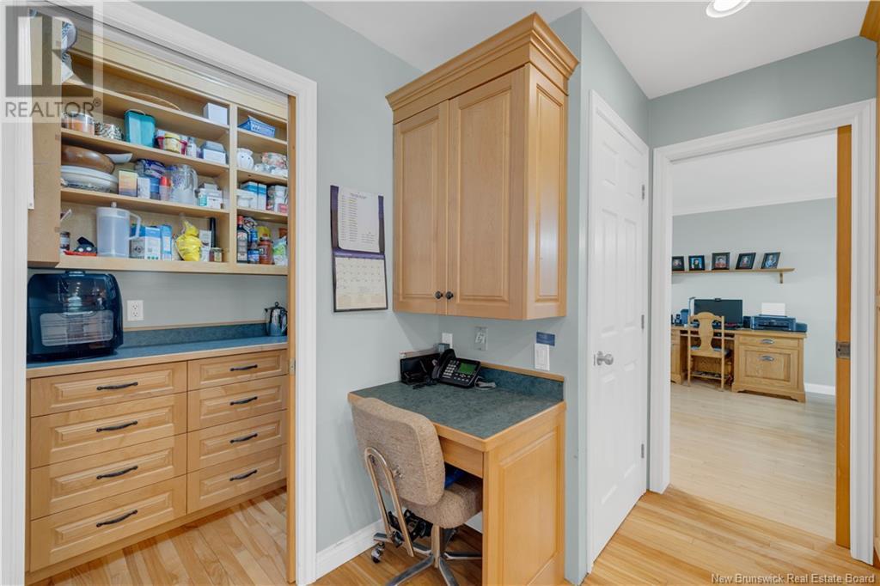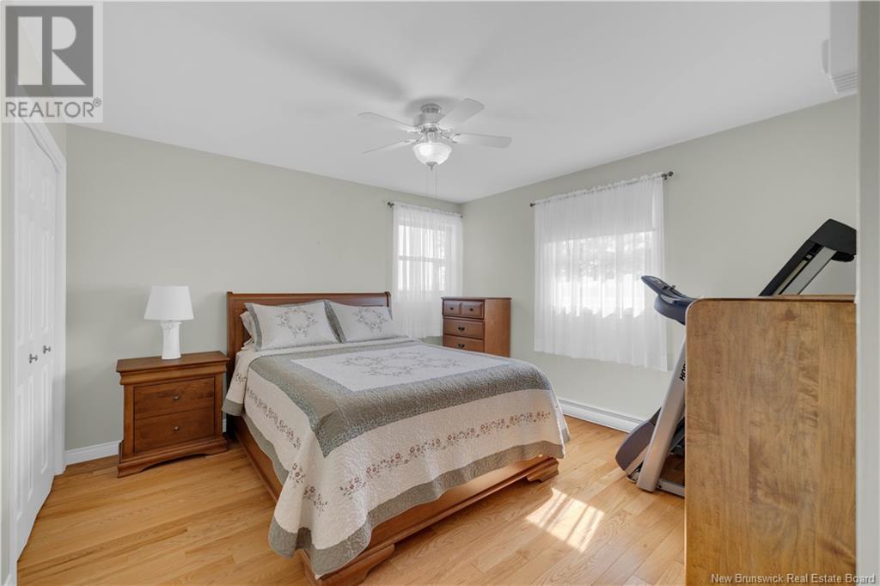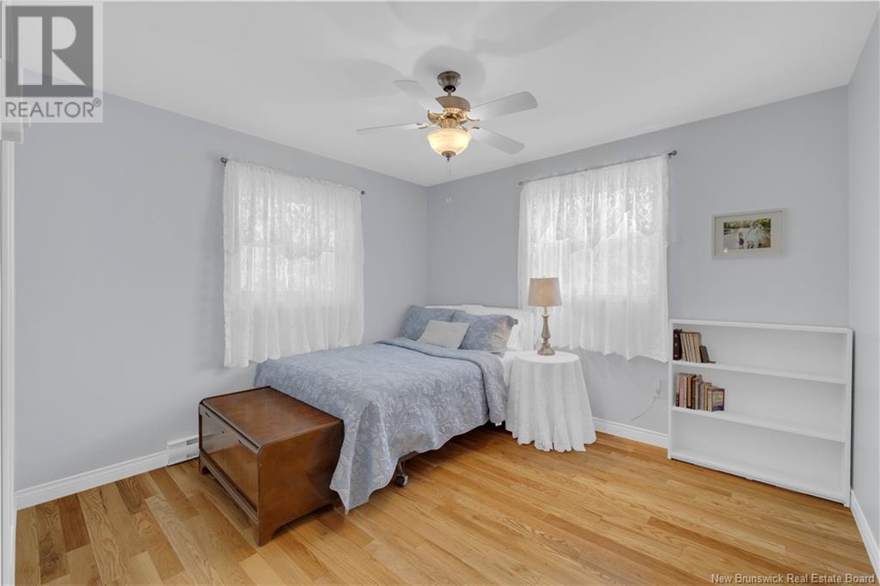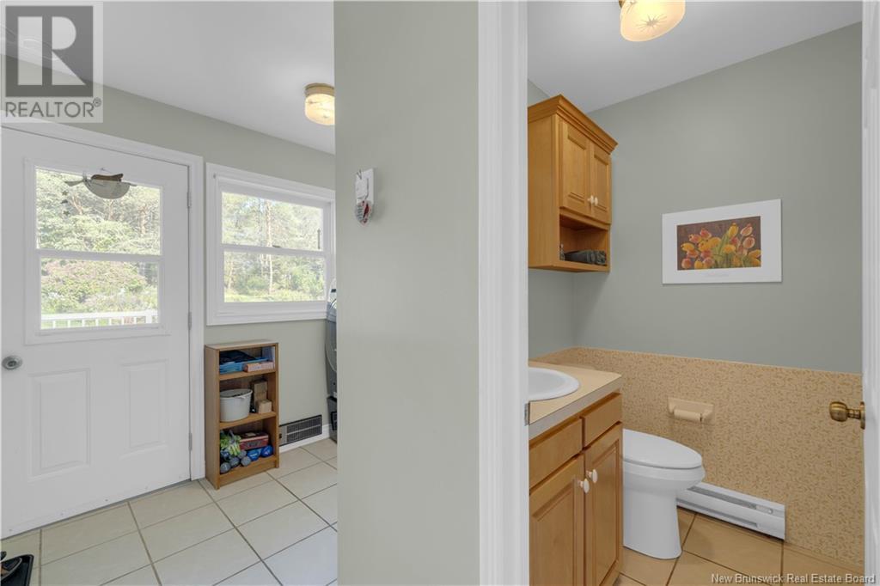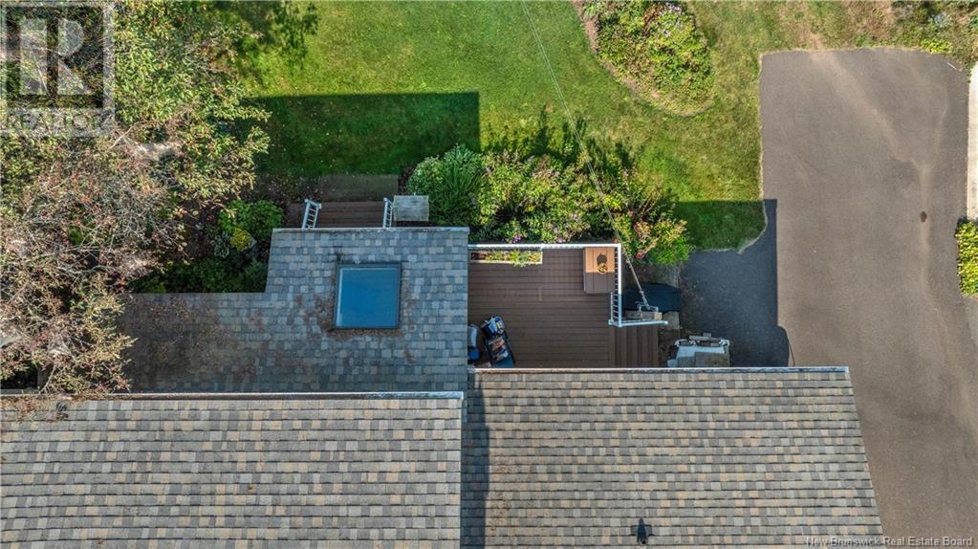373 Roachville Road Roachville, New Brunswick E4G 2K1
$449,900
This family home in Roachville, NB radiates with attention to detail, and shows the love from which it was built. This enchanting 2-storey family homestead was built to house a family and is set on a sprawling 3-acre lot, offering a perfect blend of privacy and natural beauty with its partially cleared, landscaped grounds and stunning city and mountain views. The home features a spacious and welcoming exterior, complemented by a paved double driveway for ample parking. Step inside to discover a well-designed layout boasting four generous bedrooms and 1.5 bathrooms. The interiors are enhanced with a mix of elegant tile, wood, and vinyl flooring, providing both style and comfort. The living spaces flow seamlessly, making it ideal for both family living and entertaining. One of the standout features of this property is the attached 1.5 size garage, complete with an office space and additional storage. Furthermore, a separate storage shed measuring 14x17 adds even more convenience for your storage needs. Enjoy the outdoors and the views, from the comfort of your deck and patio. The grounds are absolutely stunning. Build the garden of your dreams, let your children explore the grounds and build forts. Dont miss your chance to own this spectacular property that combines the charm of country living with modern conveniences. Make Roachville your new home and experience a lifestyle of unparalleled comfort and beauty. (id:53560)
Property Details
| MLS® Number | NB106010 |
| Property Type | Single Family |
| EquipmentType | Water Heater |
| Features | Balcony/deck/patio |
| RentalEquipmentType | Water Heater |
Building
| BathroomTotal | 2 |
| BedroomsAboveGround | 4 |
| BedroomsTotal | 4 |
| ArchitecturalStyle | 2 Level |
| BasementDevelopment | Partially Finished |
| BasementType | Full (partially Finished) |
| CoolingType | Heat Pump |
| ExteriorFinish | Vinyl |
| FlooringType | Tile, Vinyl, Wood |
| FoundationType | Concrete |
| HalfBathTotal | 1 |
| HeatingFuel | Electric, Wood |
| HeatingType | Baseboard Heaters, Heat Pump, Stove |
| RoofMaterial | Asphalt Shingle |
| RoofStyle | Unknown |
| SizeInterior | 2053 Sqft |
| TotalFinishedArea | 2907 Sqft |
| Type | House |
| UtilityWater | Drilled Well, Well |
Parking
| Attached Garage | |
| Garage |
Land
| AccessType | Year-round Access |
| Acreage | Yes |
| LandscapeFeatures | Landscaped |
| Sewer | Septic System |
| SizeIrregular | 3 |
| SizeTotal | 3 Ac |
| SizeTotalText | 3 Ac |
Rooms
| Level | Type | Length | Width | Dimensions |
|---|---|---|---|---|
| Second Level | Bedroom | 12'0'' x 12'2'' | ||
| Second Level | Bedroom | 12'0'' x 12'2'' | ||
| Second Level | Bedroom | 11'3'' x 10'6'' | ||
| Second Level | Primary Bedroom | 25'6'' x 12'0'' | ||
| Second Level | 4pc Bathroom | 11'3'' x 4'11'' | ||
| Basement | Storage | 25'6'' x 11'5'' | ||
| Basement | Recreation Room | 24'8'' x 12'0'' | ||
| Basement | Utility Room | 12'2'' x 8'8'' | ||
| Main Level | Office | 9'5'' x 10'9'' | ||
| Main Level | Kitchen | 17'5'' x 13'9'' | ||
| Main Level | Mud Room | 8'10'' x 6'4'' | ||
| Main Level | Living Room | 15'9'' x 12'5'' | ||
| Main Level | Foyer | 8'6'' x 7'9'' | ||
| Main Level | Family Room | 10'11'' x 16'6'' | ||
| Main Level | Dining Room | 8'8'' x 11'9'' | ||
| Main Level | 2pc Bathroom | 4'4'' x 5'4'' |
https://www.realtor.ca/real-estate/27435150/373-roachville-road-roachville

154 Hampton Rd.
Rothesay, New Brunswick E2E 2R3
(506) 216-8000
kwsaintjohn.ca/
Interested?
Contact us for more information






