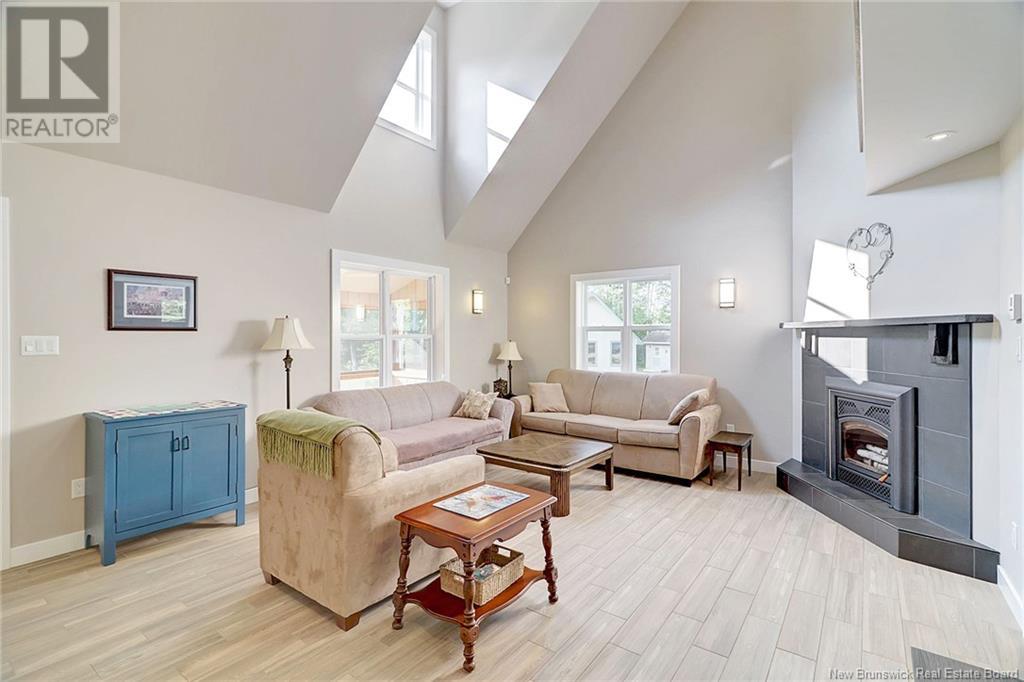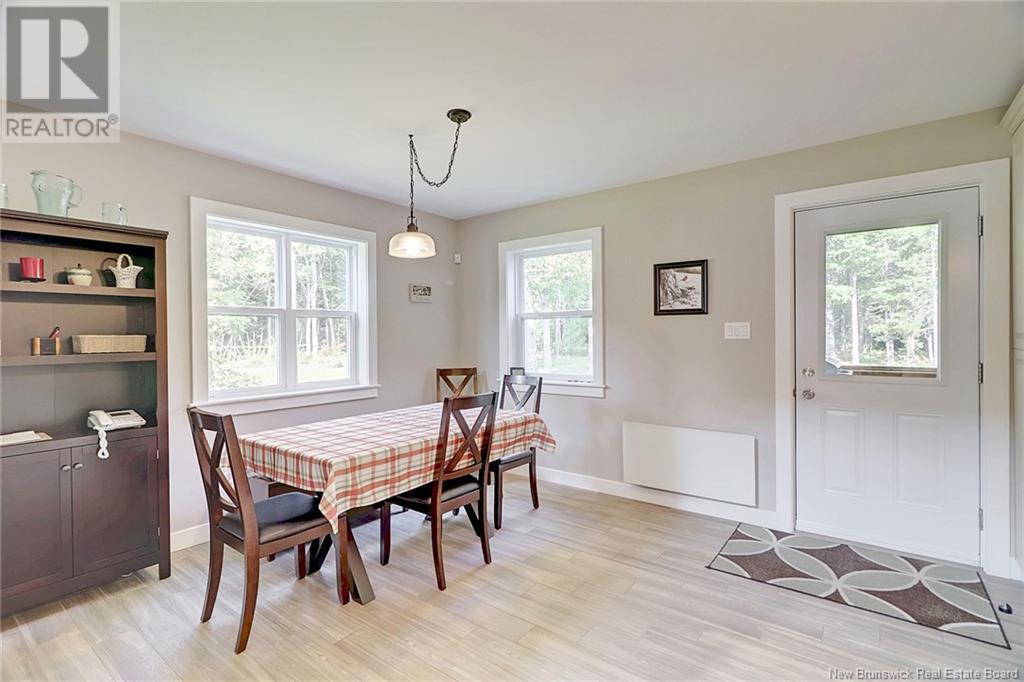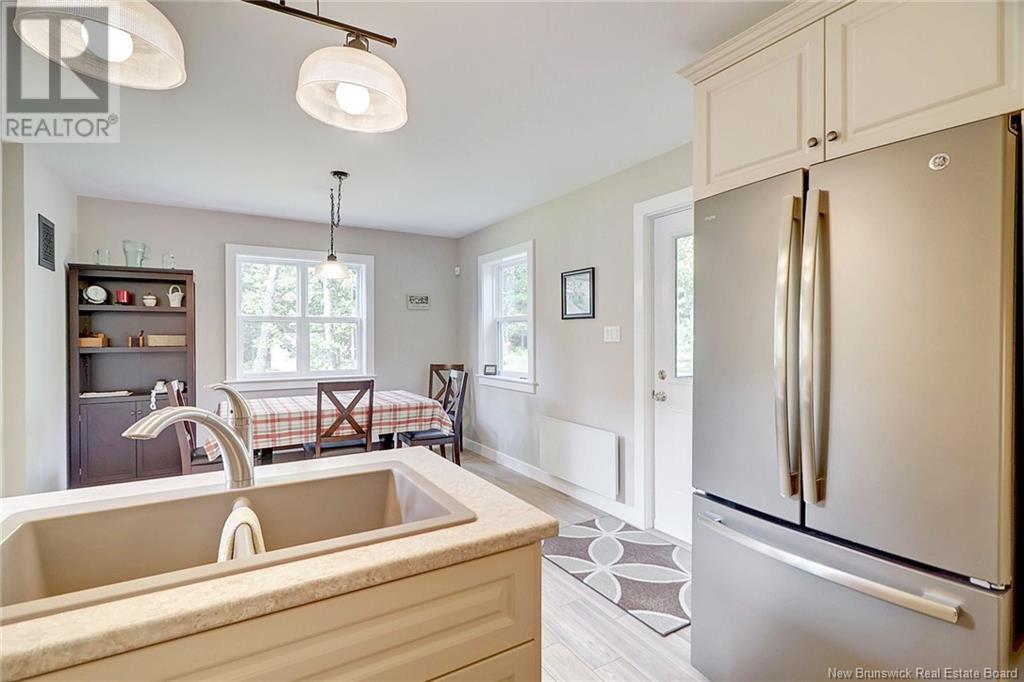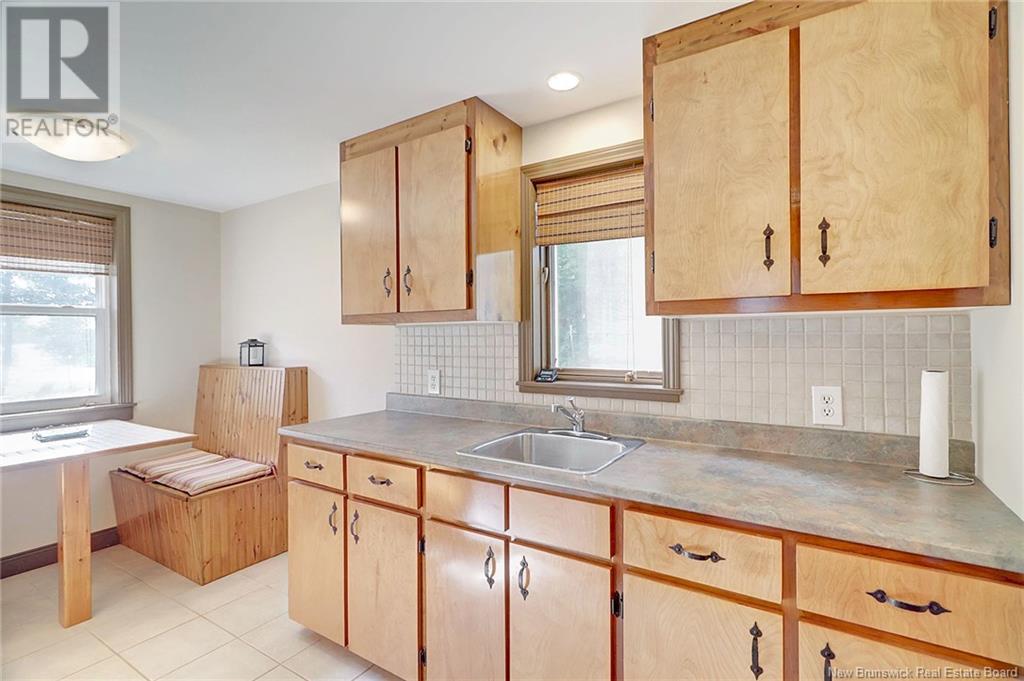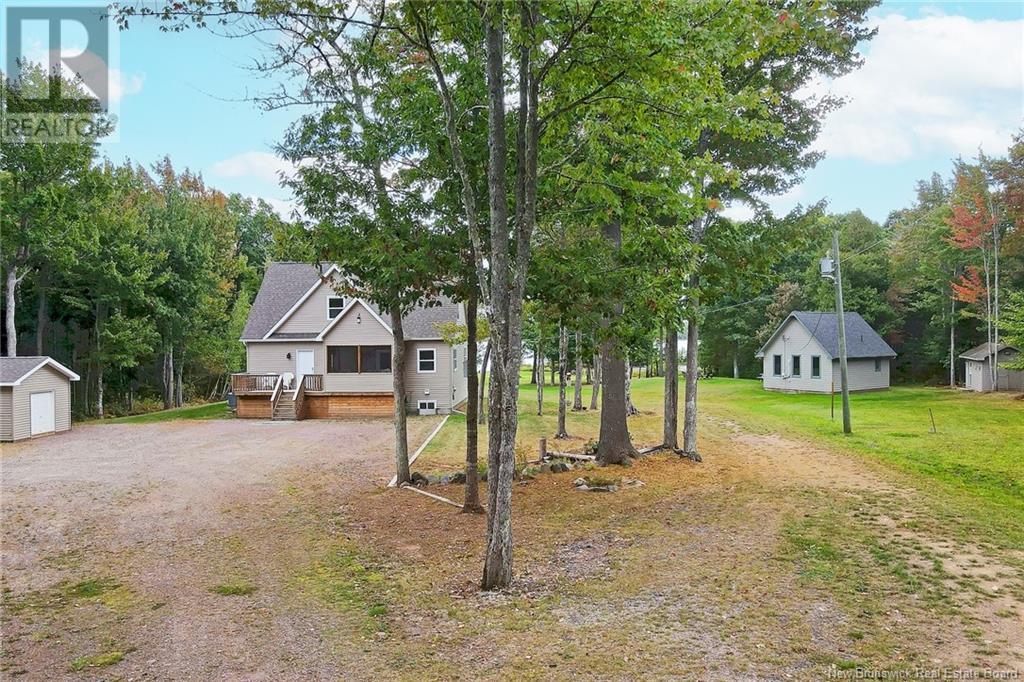1276 Cox Point Road Cumberland Bay, New Brunswick E4A 2Z3
$799,900
Nestled along the shores of Grand Lake, this sprawling estate offers endless possibilities across over 14 acres of land and boasts more than 375 feet of prime waterfront. Step into the home through the rear entrance, featuring a screened-in porch, and enter the executive kitchen, custom-designed by Five-Star Kitchens. With abundant cabinetry and a large peninsula, the kitchen seamlessly connects to the dining area, offering an ideal space for hosting family gatherings. At the front of the home, the impressive great room showcases cathedral ceilings, expansive windows, a custom wood stove with a mantle, and access to the front screened-in deckperfect for taking in the stunning lake views. The main level also includes a bedroom with a walk-in closet, a full bathroom, a laundry room, & a mudroom for added convenience. The upper level features a luxurious primary suite complete with a walk-in closet, built-in storage, and breathtaking views of the lake and surrounding property. A 4-piece bathroom and a den, which overlooks the main living area, complete the upper floor. The lower level provides ample storage and houses the utility room, along with an automatic generator system for peace of mind. In addition to the main residence, a charming summer home sits on the property, featuring a screened-in porch, an open-concept kitchen and living area with cathedral ceilings, and a 3-piece bathroom. The upper loft-style bedroom and bunk area offer a cozy retreat for guests. \ (id:53560)
Property Details
| MLS® Number | NB106088 |
| Property Type | Single Family |
| EquipmentType | Propane Tank |
| Features | Level Lot, Treed, Balcony/deck/patio |
| RentalEquipmentType | Propane Tank |
| WaterFrontType | Waterfront On Lake |
Building
| BathroomTotal | 2 |
| BedroomsAboveGround | 2 |
| BedroomsTotal | 2 |
| BasementType | Full |
| ConstructedDate | 2015 |
| ExteriorFinish | Vinyl |
| FlooringType | Ceramic, Tile, Wood |
| FoundationType | Concrete |
| HeatingFuel | Electric, Wood |
| HeatingType | Baseboard Heaters, Stove |
| SizeInterior | 1499 Sqft |
| TotalFinishedArea | 2377 Sqft |
| Type | House |
| UtilityWater | Drilled Well, Well |
Land
| AccessType | Year-round Access |
| Acreage | Yes |
| LandscapeFeatures | Partially Landscaped |
| Sewer | Septic System |
| SizeIrregular | 14.16 |
| SizeTotal | 14.16 Ac |
| SizeTotalText | 14.16 Ac |
Rooms
| Level | Type | Length | Width | Dimensions |
|---|---|---|---|---|
| Second Level | 4pc Bathroom | 10'5'' x 9'8'' | ||
| Second Level | Primary Bedroom | 11'11'' x 16'10'' | ||
| Second Level | Other | 11'11'' x 5'8'' | ||
| Second Level | Office | 13'9'' x 8'3'' | ||
| Basement | Storage | 11'10'' x 15'7'' | ||
| Basement | Storage | 18'4'' x 13'5'' | ||
| Basement | Storage | 3'11'' x 13'5'' | ||
| Basement | Storage | 35'1'' x 11'1'' | ||
| Main Level | 3pc Bathroom | 7'5'' x 9'11'' | ||
| Main Level | Bedroom | 11'11'' x 11'9'' | ||
| Main Level | Other | 5'3'' x 4'6'' | ||
| Main Level | Laundry Room | 6'1'' x 11'5'' | ||
| Main Level | Kitchen | 8'7'' x 11'5'' | ||
| Main Level | Dining Room | 12'0'' x 11'5'' | ||
| Main Level | Living Room | 18'11'' x 15'3'' |
https://www.realtor.ca/real-estate/27442979/1276-cox-point-road-cumberland-bay

90 Woodside Lane, Unit 101
Fredericton, New Brunswick E3C 2R9
(506) 459-3733
(506) 459-3732
www.kwfredericton.ca/

90 Woodside Lane, Unit 101
Fredericton, New Brunswick E3C 2R9
(506) 459-3733
(506) 459-3732
www.kwfredericton.ca/

90 Woodside Lane, Unit 101
Fredericton, New Brunswick E3C 2R9
(506) 459-3733
(506) 459-3732
www.kwfredericton.ca/

90 Woodside Lane, Unit 101
Fredericton, New Brunswick E3C 2R9
(506) 459-3733
(506) 459-3732
www.kwfredericton.ca/
Interested?
Contact us for more information











