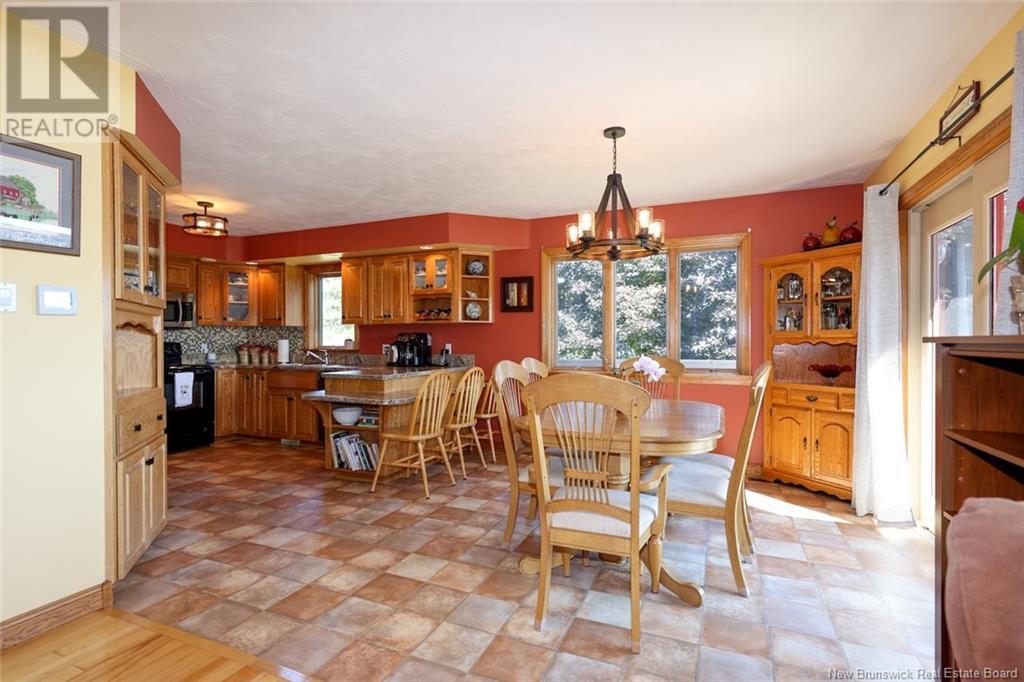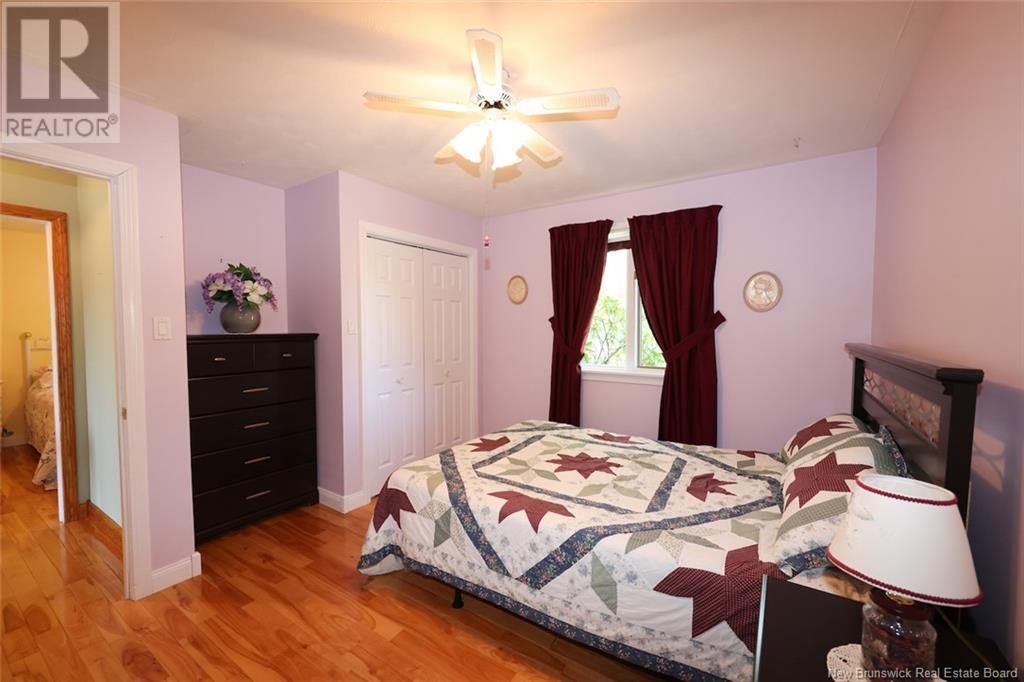37 Carlisle Road Douglas, New Brunswick E3G 7M3
$549,900
Welcome to your dream home with a million-dollar view of the beautiful Saint John River, within minutes of Fredericton! This stunning chalet-style home offers the perfect blend of modern amenities and comforting charm. From the moment you arrive, you'll be captivated by the wrap-around deck, perfect for enjoying those breathtaking sunrises & sunsets. The exterior boasts canexcel siding, providing durability and style, while the fully ducted heat pump ensures efficient heating & cooling and year-round comfort. The floor plan accommodates main floor living with accessibility, and the primary bedroom suite comes complete with an ensuite bathrm, a walk-in closet, and patio doors to the wrap around deck! You can step outside here and overlook your private oasis, featuring a pool with its own pool house, and a screened gazebo for entertaining or relaxing during warm summer days. The property is robust with flowers and fruit trees, and the double-car garage offers ample space for vehicles & a workshop. With its scenic views, curated property, and prime location, this property is more than just a homeit's a lifestyle! (additional updates on file! see supplements) (id:53560)
Property Details
| MLS® Number | NB106240 |
| Property Type | Single Family |
| EquipmentType | Water Heater |
| Features | Treed, Balcony/deck/patio |
| PoolType | Above Ground Pool |
| RentalEquipmentType | Water Heater |
Building
| BathroomTotal | 2 |
| BedroomsAboveGround | 3 |
| BedroomsTotal | 3 |
| ArchitecturalStyle | Bungalow |
| ConstructedDate | 1993 |
| CoolingType | Central Air Conditioning, Heat Pump |
| ExteriorFinish | Hardboard, Wood Siding |
| FlooringType | Carpeted, Concrete, Hardwood |
| FoundationType | Concrete |
| HeatingType | Forced Air, Heat Pump |
| StoriesTotal | 1 |
| SizeInterior | 2100 Sqft |
| TotalFinishedArea | 2100 Sqft |
| Type | House |
| UtilityWater | Drilled Well, Well |
Parking
| Attached Garage | |
| Integrated Garage | |
| Garage |
Land
| AccessType | Year-round Access |
| Acreage | No |
| LandscapeFeatures | Landscaped |
| Sewer | Septic Field |
| SizeIrregular | 4046 |
| SizeTotal | 4046 M2 |
| SizeTotalText | 4046 M2 |
Rooms
| Level | Type | Length | Width | Dimensions |
|---|---|---|---|---|
| Basement | Office | 14'8'' x 11'1'' | ||
| Basement | Family Room | 18'8'' x 17'2'' | ||
| Main Level | Pantry | 6' x 11' | ||
| Main Level | Bath (# Pieces 1-6) | 12'6'' x 7'11'' | ||
| Main Level | Bedroom | 12'5'' x 12'4'' | ||
| Main Level | Bedroom | 12'5'' x 12'4'' | ||
| Main Level | Other | 8'5'' x 5'8'' | ||
| Main Level | Ensuite | 6'11'' x 9'11'' | ||
| Main Level | Primary Bedroom | 11'9'' x 19'5'' | ||
| Main Level | Living Room | 19' x 15'4'' | ||
| Main Level | Dining Room | 11'6'' x 13' | ||
| Main Level | Kitchen | 11'4'' x 13' | ||
| Main Level | Foyer | 6'5'' x 6'11'' |
https://www.realtor.ca/real-estate/27442826/37-carlisle-road-douglas
Fredericton, New Brunswick E3B 2M5
Fredericton, New Brunswick E3B 2M5
Fredericton, New Brunswick E3B 2M5
Interested?
Contact us for more information






































