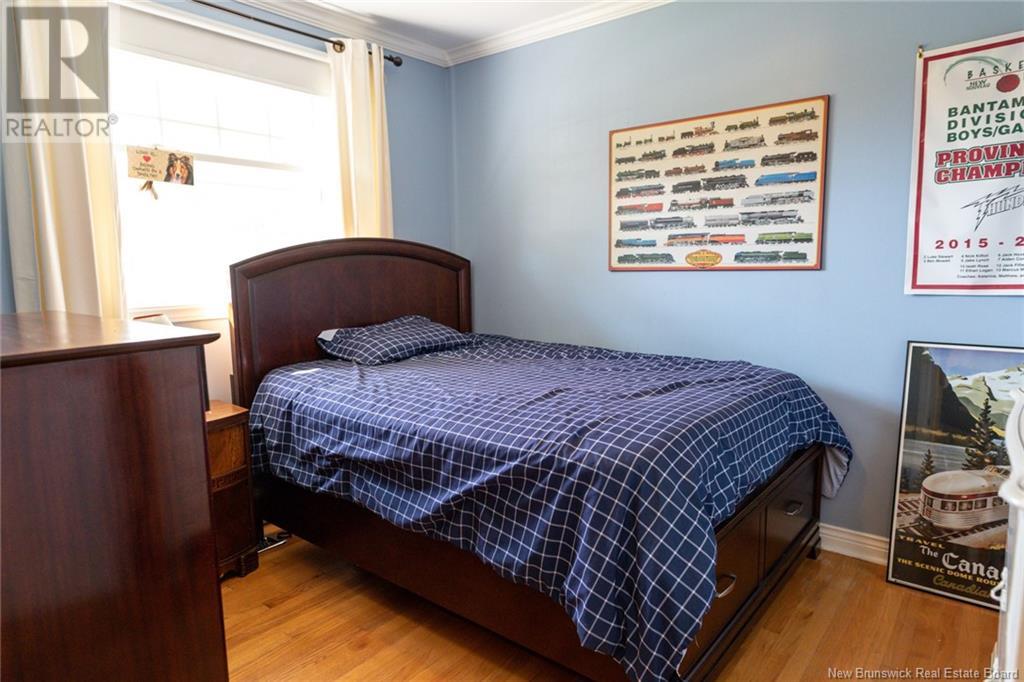14 Crescent Drive Rothesay, New Brunswick E2H 1E4
$435,000
Charming K-Park bungalow with a checklist of upgrades, on a fantastic private lot. Enjoy the beauty and convenience of K-Park, without taking on renos... just move in and enjoy. This great 3 bedroom home has already had all the sensible ( read: expensive ) upgrades taken care of: windows, siding, roof, electrical... even kitchen and bathrooms. The main floor offers an updated kitchen with new cabinets, open to a large diningroom, and livingroom with propane fireplace. Upstairs also has three big bedrooms on the main floor include a master bedroom with plenty of space for a king size bed, as well as a renovated main bathroom. Downstairs has a HUGE rec/TV room with lots of room for big furniture, a new 3/4 bath, and a utility room plus lots of storage. Outside, the side entrance has a breezeway to the garage, and a large shed offers additional storage. The bright, treed lot is private and fully enclosed with deer fencing... a perfect place for kids or pets to run loose. This is a charming, well-appointed home in a fantastic neighborhood (id:53560)
Property Details
| MLS® Number | NB106380 |
| Property Type | Single Family |
| Neigbourhood | Kennebecasis Park |
| EquipmentType | Water Heater |
| RentalEquipmentType | Water Heater |
| Structure | Shed |
Building
| BathroomTotal | 2 |
| BedroomsAboveGround | 3 |
| BedroomsTotal | 3 |
| ArchitecturalStyle | Bungalow |
| ConstructedDate | 1954 |
| ExteriorFinish | Vinyl |
| FlooringType | Ceramic, Laminate, Wood |
| FoundationType | Concrete |
| HeatingFuel | Electric, Oil, Propane |
| HeatingType | Baseboard Heaters, Forced Air |
| RoofMaterial | Asphalt Shingle |
| RoofStyle | Unknown |
| StoriesTotal | 1 |
| SizeInterior | 1022 Sqft |
| TotalFinishedArea | 1680 Sqft |
| Type | House |
| UtilityWater | Municipal Water |
Parking
| Attached Garage | |
| Garage |
Land
| AccessType | Year-round Access |
| Acreage | No |
| LandscapeFeatures | Landscaped |
| Sewer | Municipal Sewage System |
| SizeIrregular | 20828 |
| SizeTotal | 20828 Sqft |
| SizeTotalText | 20828 Sqft |
Rooms
| Level | Type | Length | Width | Dimensions |
|---|---|---|---|---|
| Basement | Recreation Room | 36'6 x 10'5 | ||
| Main Level | Bedroom | 10'3 x 8'11 | ||
| Main Level | Bedroom | 10'3 x 8'3 | ||
| Main Level | Primary Bedroom | 12'4 x 10'2 | ||
| Main Level | Living Room | 19'8 x 11'5 | ||
| Main Level | Dining Room | 12' x 8'8 | ||
| Main Level | Kitchen | 11' x 8'1 |
https://www.realtor.ca/real-estate/27441999/14-crescent-drive-rothesay

10 King George Crt
Saint John, New Brunswick E2K 0H5
(506) 634-8200
(506) 632-1937
www.remax-sjnb.com/
Interested?
Contact us for more information


















