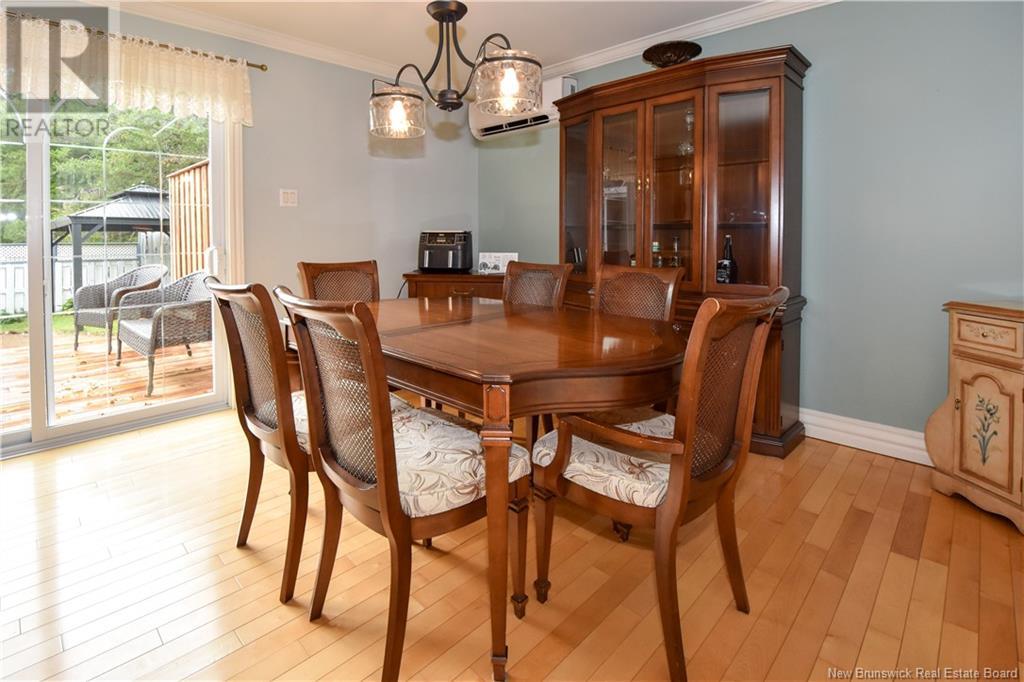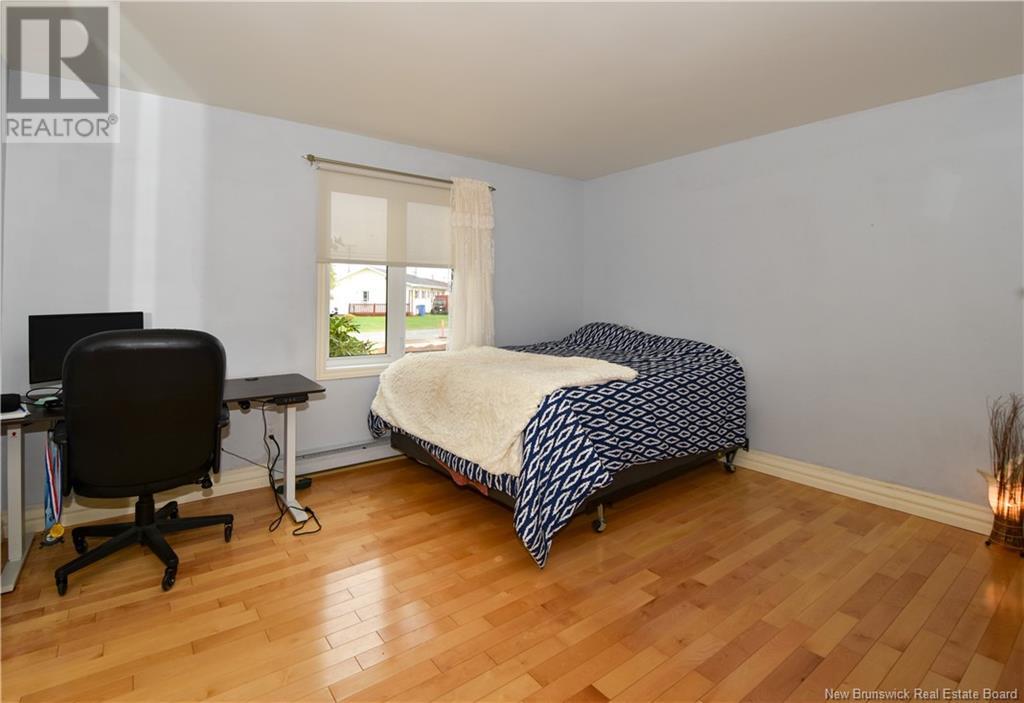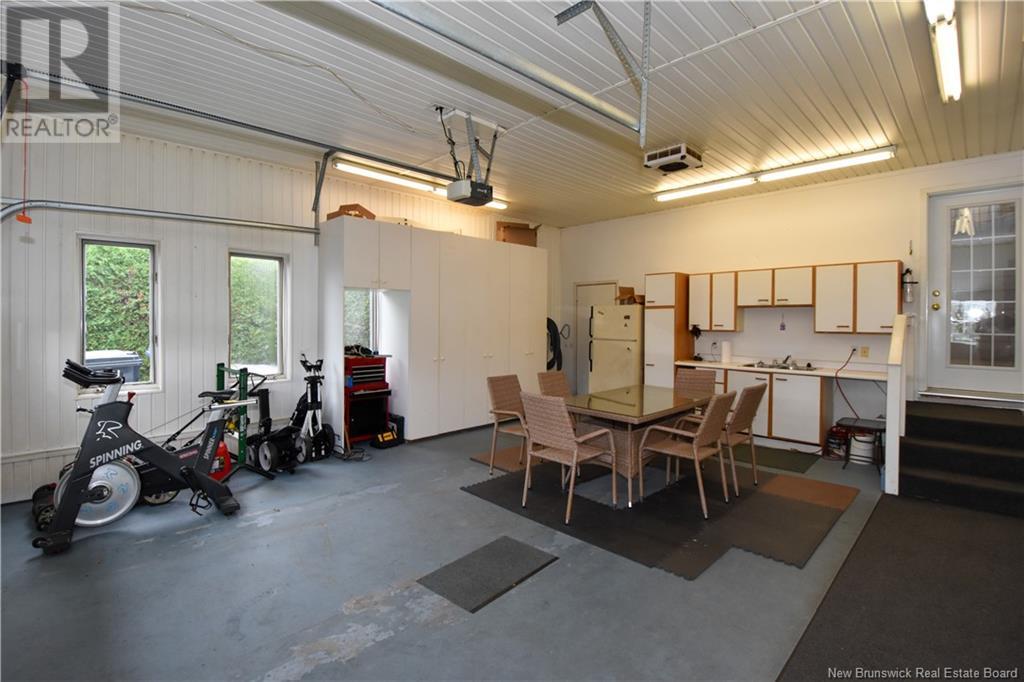3351 Centenaire Tracadie, New Brunswick E1X 1A6
$299,000
Superbe bungalow de plain-pied clé en main, offrant un style de vie pratique et fonctionnel au coeur de Tracadie Dès lentrée vous serez subjugués par la lumière naturelle qui pénètre la maison. Cette maison chaleureuse comprend deux chambres spacieuses, dont une chambre principale dotée dun walk-in, ainsi quune grande salle de bain, parfaitement aménagée pour le confort quotidien. Son espace de vie ouvert vous accueille avec une belle fluidité entre le salon, la salle à manger et la cuisine, créant un environnement convivial et lumineux. De plus, un espace supplémentaire flexible peut être utilisé comme second salon, bureau à domicile ou être aménagé en troisième chambre, selon vos besoins. Le garage attaché, chauffé et isolé, ajoute un atout appréciable, parfait pour les hivers rigoureux. À l'extérieur, un patio arrière tout neuf invite à profiter des journées ensoleillées, tandis que la toiture récemment refaite assure une tranquillité d'esprit durable. Avec une grande capacité de rangement et des rénovations récentes, cette maison est prête à vous accueillir. Un véritable coup de cur pour ceux qui recherchent un cadre de vie pratique, sans travaux à prévoir. (id:53560)
Property Details
| MLS® Number | NB106412 |
| Property Type | Single Family |
| Neigbourhood | Tracadie |
Building
| BathroomTotal | 1 |
| BedroomsAboveGround | 2 |
| BedroomsTotal | 2 |
| BasementType | Crawl Space |
| ConstructedDate | 2005 |
| CoolingType | Heat Pump |
| ExteriorFinish | Cedar Shingles |
| FlooringType | Ceramic, Wood |
| FoundationType | Concrete |
| HeatingFuel | Electric |
| HeatingType | Heat Pump |
| SizeInterior | 1538 Sqft |
| TotalFinishedArea | 1538 Sqft |
| Type | House |
| UtilityWater | Municipal Water |
Parking
| Attached Garage | |
| Heated Garage |
Land
| AccessType | Year-round Access |
| Acreage | No |
| LandscapeFeatures | Landscaped |
| Sewer | Municipal Sewage System |
| SizeIrregular | 0.2 |
| SizeTotal | 0.2 Ac |
| SizeTotalText | 0.2 Ac |
Rooms
| Level | Type | Length | Width | Dimensions |
|---|---|---|---|---|
| Main Level | Office | 11'4'' x 25' | ||
| Main Level | Bedroom | 12' x 13'4'' | ||
| Main Level | Other | 12' x 4'5'' | ||
| Main Level | Bedroom | 10'8'' x 12' | ||
| Main Level | Bath (# Pieces 1-6) | 12' x 10' | ||
| Main Level | Kitchen/dining Room | 12'4'' x 25' | ||
| Main Level | Living Room | 12' x 17'9'' |
https://www.realtor.ca/real-estate/27447991/3351-centenaire-tracadie

1370 Johnson Ave
Bathurst, New Brunswick E2A 3T7
(506) 546-0660
Interested?
Contact us for more information






































