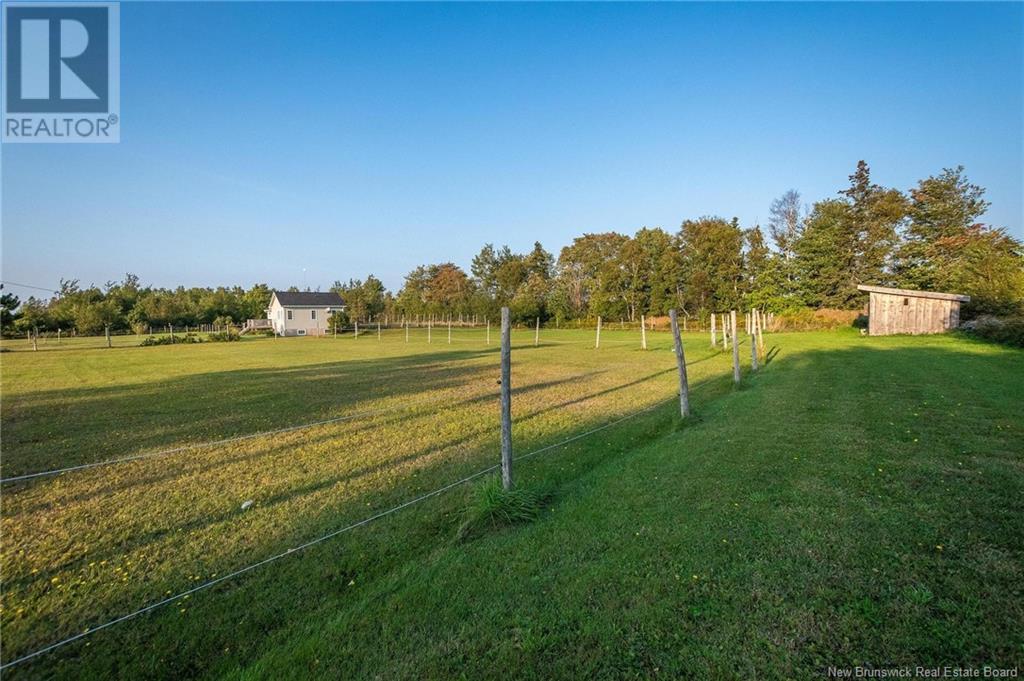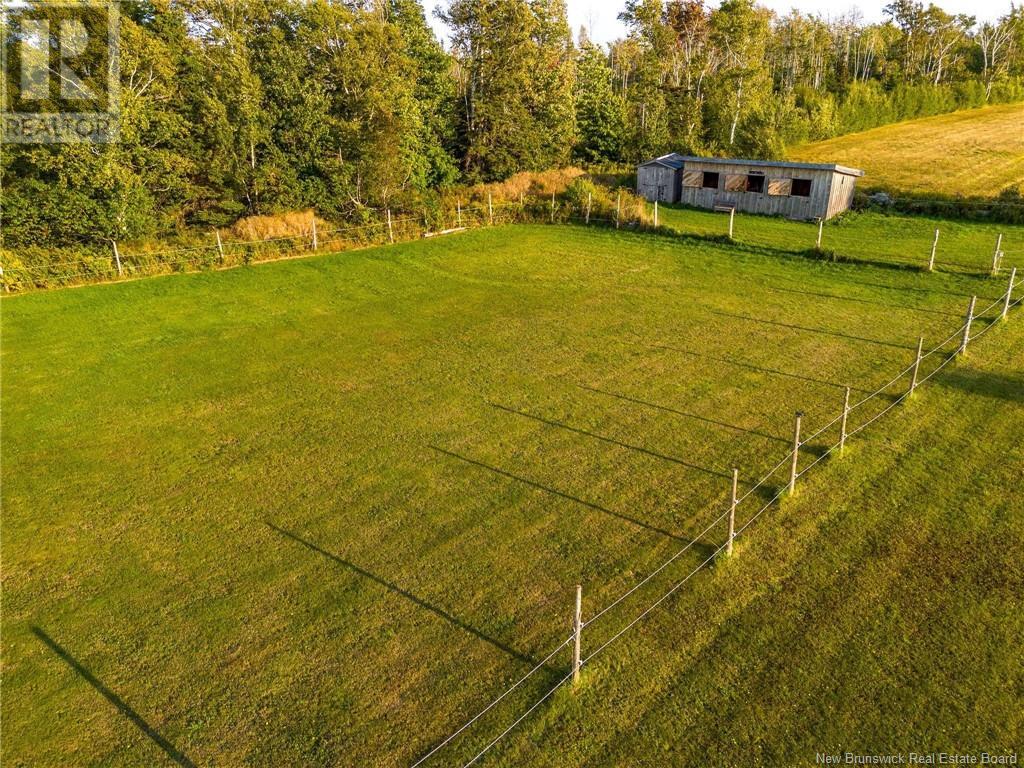38 Trenholm Road Murray Corner, New Brunswick E4M 3C8
$299,900
Country living close to the beach! Don't miss this well kept 2 +1 bedroom open concept bungalow on almost 2.52 acres with a pond and all set up for horses or other animals. Perfect location for a hobby farm. Large entryway leads you up to an attractive wood stairway into the open kitchen dining area and living room. Upstairs has 2 bedrooms, primary has an ensuite, large soaker tub and walk in closet. Another large bedroom and 4 piece bathroom on main level. Downstairs has a non conforming bedroom or office space, Family room & large storage room. Updates include New roof 2022, Row barn, 2 stalls plus tack/feed area 2019, 3 paddocks fenced for horses 2019, New deck 2020, New flooring in kitchen/dining area 2023, New cold water pressure tank 2020. Beautiful property , some treed areas and open landscaped area. Perfect for a private retreat or year round home. Call for more info & showings. (id:53560)
Property Details
| MLS® Number | NB106421 |
| Property Type | Single Family |
| Structure | Shed |
Building
| BathroomTotal | 2 |
| BedroomsAboveGround | 2 |
| BedroomsBelowGround | 1 |
| BedroomsTotal | 3 |
| BasementType | Full |
| ExteriorFinish | Vinyl |
| FlooringType | Laminate, Tile |
| FoundationType | Concrete |
| HeatingFuel | Electric, Wood |
| HeatingType | Baseboard Heaters, Forced Air |
| RoofMaterial | Asphalt Shingle |
| RoofStyle | Unknown |
| SizeInterior | 1037 Sqft |
| TotalFinishedArea | 1443 Sqft |
| Type | House |
| UtilityWater | Well |
Land
| AccessType | Year-round Access |
| Acreage | Yes |
| FenceType | Fully Fenced |
| LandscapeFeatures | Landscaped |
| Sewer | Septic System |
| SizeIrregular | 1.02 |
| SizeTotal | 1.02 Hec |
| SizeTotalText | 1.02 Hec |
Rooms
| Level | Type | Length | Width | Dimensions |
|---|---|---|---|---|
| Basement | Other | 8'6'' x 7'10'' | ||
| Basement | Other | 8'2'' x 10'8'' | ||
| Basement | Other | 17'8'' x 33'3'' | ||
| Basement | Storage | 8'6'' x 6'7'' | ||
| Basement | Recreation Room | 12'4'' x 18'1'' | ||
| Basement | Bedroom | 8'11'' x 10'7'' | ||
| Main Level | 3pc Ensuite Bath | 8'8'' x 12'10'' | ||
| Main Level | 4pc Bathroom | 6'10'' x 6'10'' | ||
| Main Level | Primary Bedroom | 13'8'' x 11'1'' | ||
| Main Level | Bedroom | 18'4'' x 11'5'' | ||
| Main Level | Living Room | 11' x 10'8'' | ||
| Main Level | Dining Room | 11' x 9'9'' | ||
| Main Level | Kitchen | 7'5'' x 12'10'' |
https://www.realtor.ca/real-estate/27447095/38-trenholm-road-murray-corner

1000 Unit 101 St George Blvd
Moncton, New Brunswick E1E 4M7
(506) 857-2100
(506) 859-1623
www.royallepageatlantic.com/
Interested?
Contact us for more information














































