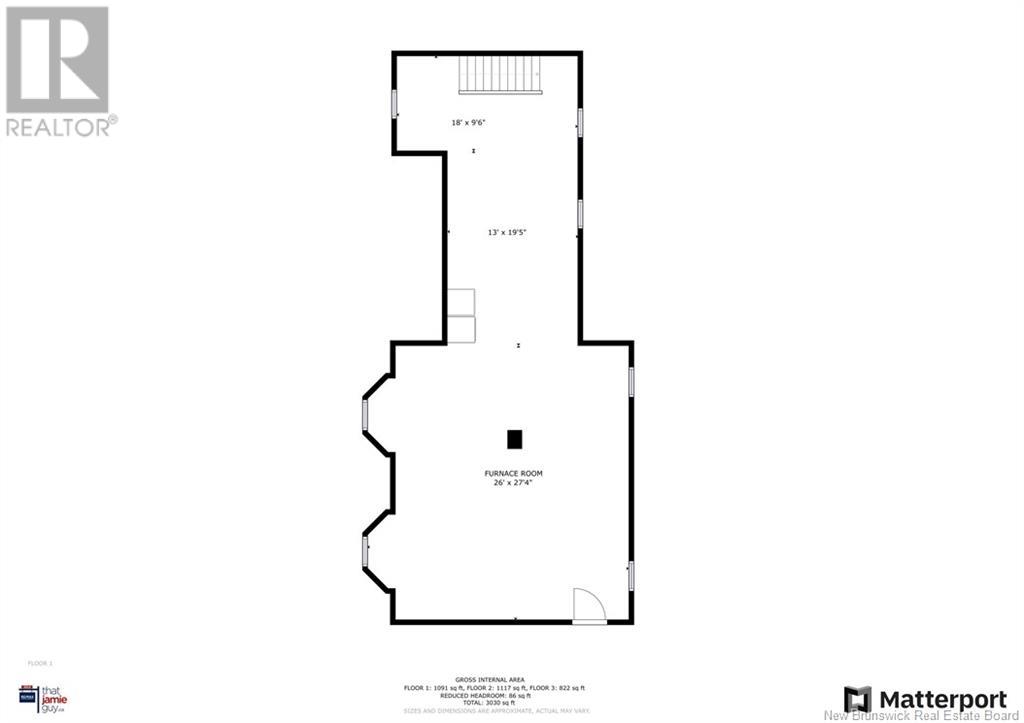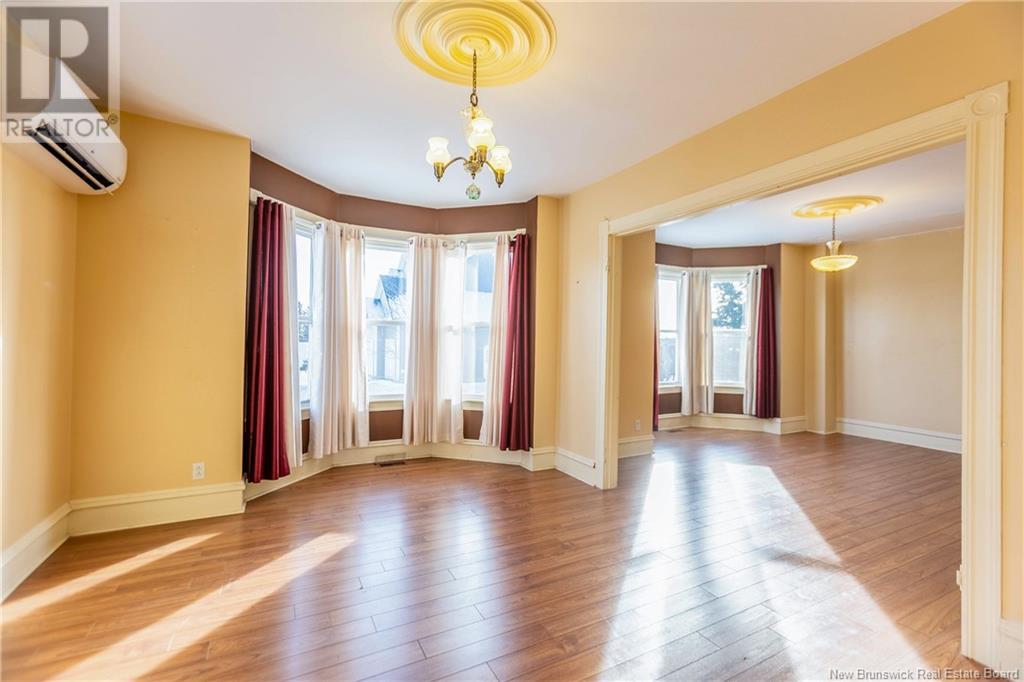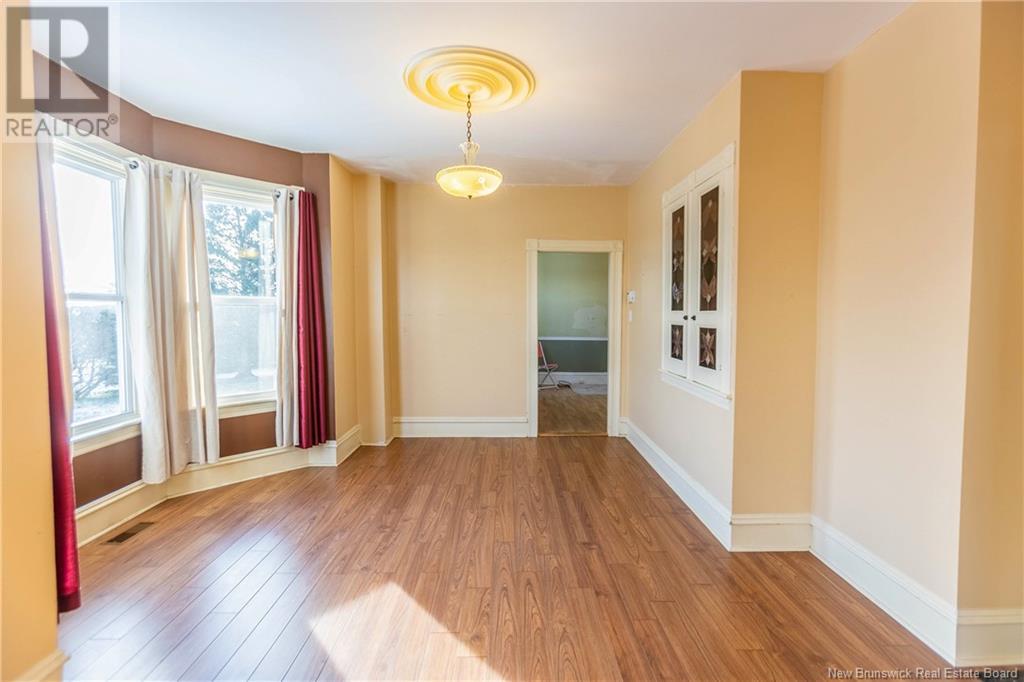64 Fairfield Road Sackville, New Brunswick E4L 2X8
$269,500
SPACIOUS FARMHOUSE ON A FULL CONCRETE FOUNDATION! This home is located in a great area close to downtown Sackville, and just 25 minutes to Dieppe/Moncton. Through the front door is the gorgeous foyer with original bannister, and to the left is the sun-filled living room with bay window ductless heat pump, opening into the dining room with built-in china cabinet and second bay window. There is a kitchen with ample cabinetry, and at the back of the main floor is the family room, and a main floor room with ensuite bathroom - perfect for work-from-home or small guest suite. The second floor has a large bathroom, 3 bedrooms, and a potential fourth bedroom or bonus room which has access to the back staircase as well. A large bonus to this home is the full concrete foundation in excellent condition! *Property is being subdivided from larger parcel prior to closing, the taxes and assessment are based on the larger parcel. (id:53560)
Property Details
| MLS® Number | NB106623 |
| Property Type | Single Family |
| Neigbourhood | Frosty Hollow |
Building
| BathroomTotal | 2 |
| BedroomsAboveGround | 4 |
| BedroomsTotal | 4 |
| BasementDevelopment | Unfinished |
| BasementType | Full (unfinished) |
| ConstructedDate | 1896 |
| ExteriorFinish | Vinyl |
| FoundationType | Concrete |
| HeatingFuel | Oil, Wood |
| HeatingType | Forced Air |
| SizeInterior | 2134 Sqft |
| TotalFinishedArea | 2134 Sqft |
| Type | House |
| UtilityWater | Municipal Water |
Land
| AccessType | Year-round Access |
| Acreage | No |
| Sewer | Municipal Sewage System |
| SizeIrregular | 1457 |
| SizeTotal | 1457 M2 |
| SizeTotalText | 1457 M2 |
Rooms
| Level | Type | Length | Width | Dimensions |
|---|---|---|---|---|
| Second Level | 3pc Bathroom | 10'11'' x 11'6'' | ||
| Second Level | Bonus Room | 13'2'' x 12'6'' | ||
| Second Level | Bedroom | 10'8'' x 11'6'' | ||
| Second Level | Bedroom | 10'8'' x 11'7'' | ||
| Second Level | Bedroom | 11'0'' x 11'7'' | ||
| Main Level | 3pc Bathroom | 7'1'' x 5'4'' | ||
| Main Level | Bedroom | 14'7'' x 9'6'' | ||
| Main Level | Kitchen | 10'7'' x 11'6'' | ||
| Main Level | Family Room | 13'1'' x 12'6'' | ||
| Main Level | Dining Room | 13'1'' x 15'4'' | ||
| Main Level | Living Room | 15'11'' x 12'4'' | ||
| Main Level | Foyer | 10'7'' x 16'1'' |
https://www.realtor.ca/real-estate/27461295/64-fairfield-road-sackville

201 Main Street
Sackville, New Brunswick E4L 4B5
(506) 364-0032
(506) 364-0036
www.sackvillerealty.ca/
Interested?
Contact us for more information












































