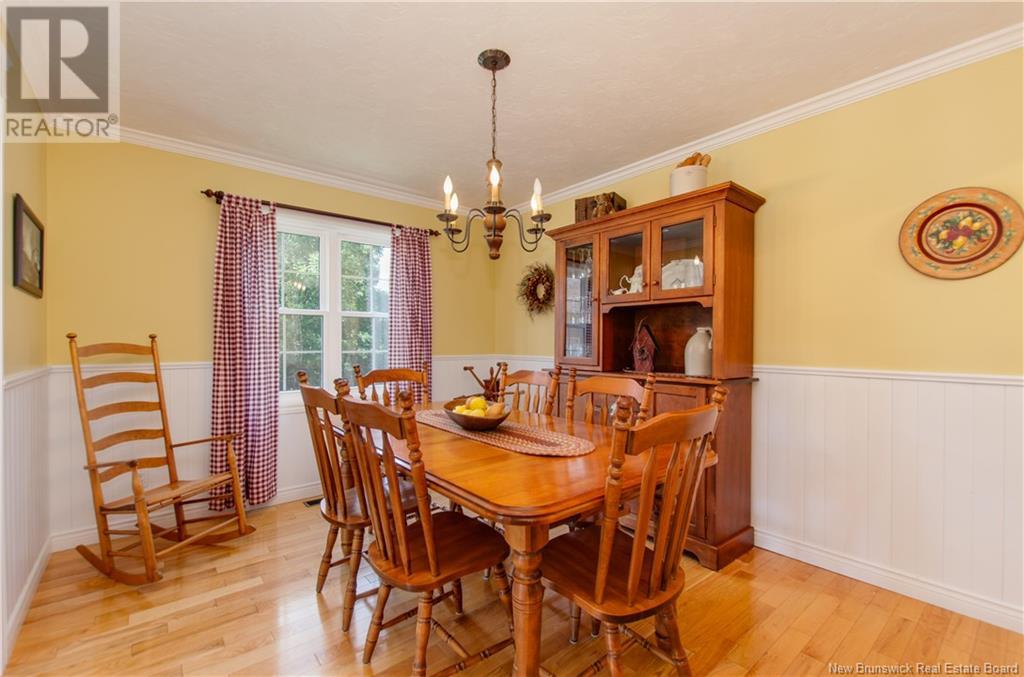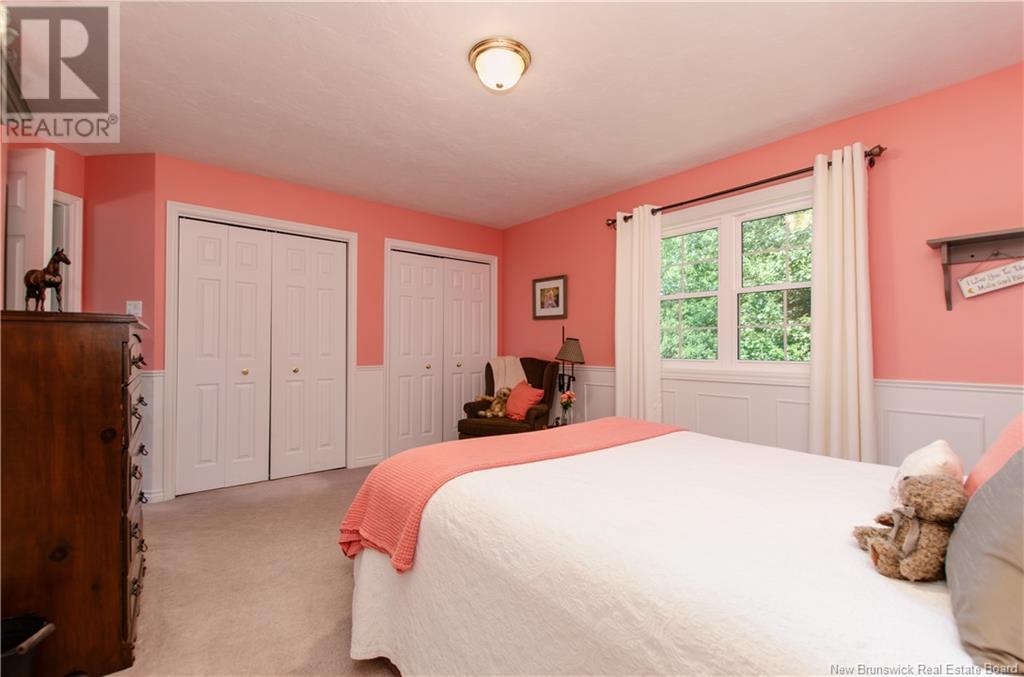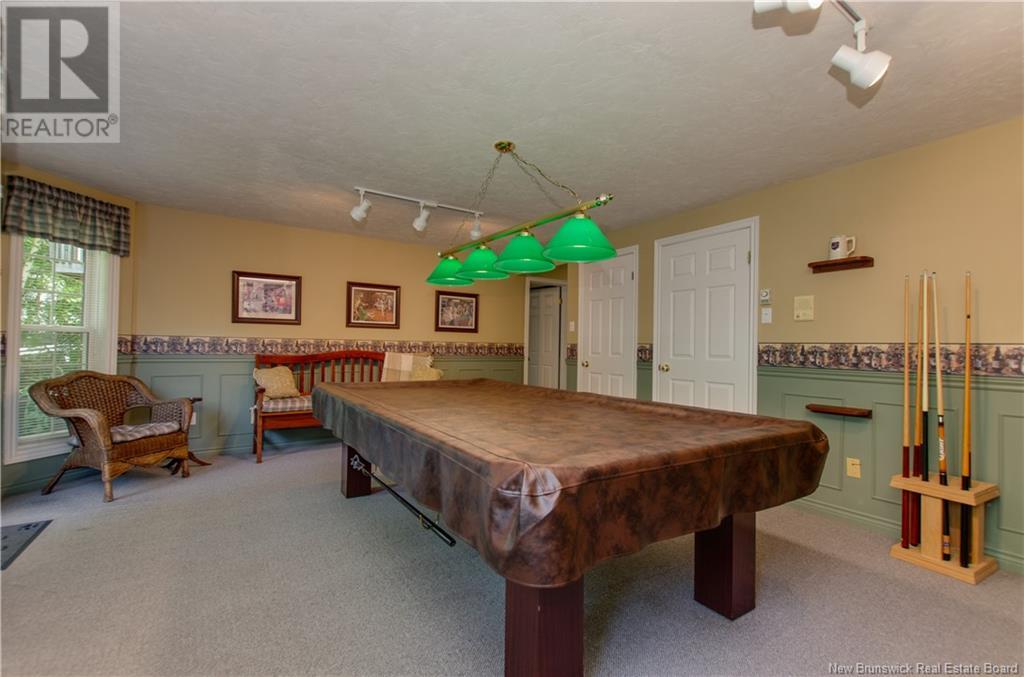5 Valleyview Court Riverview, New Brunswick E1B 4S1
$699,900
Welcome to 5 Valleyview Court, nestled in the heart of a picturesque family-friendly neighborhood in West Riverview. This stunning 3+1 bedroom, 3.5 bathroom home offers a perfect blend of comfort and style. Key upgrades include newer windows, a modern heat pump, a state-of-the-art air exchanger, & brand-new garage doors, ensuring efficient & worry-free living. The main floor boasts a formal living room, large formal dining room, an inviting eat- kitchen, a cozy family room that leads into a bright sunroom. For added convenience, theres a main-floor office, laundry room, and access to the spacious double-car attached garage. Downstairs, the walk out basement is a dream retreat, featuring an enviable man cave complete with a wet bar and space for a pool table. From here, step out to the private backyard, beautifully landscaped with mature trees for added seclusion. A 4th bedroom, full bathroom & extra family room complete the lowest level. Enjoy outdoor living with a 20x28 workshop/shed and a charming deck with functioning pond, which is accessible from both the sunroom's staircase and the walkout basement. The upper level hosts three generously sized bedrooms, including a full family bath. The primary suite is a true sanctuary, offering a walk-in closet & a luxurious ensuite with double sinks. This home is perfect for family living, combining thoughtful design, privacy, & modern upgrades. This home offers so much more than can be described! Request your private viewing today! (id:53560)
Property Details
| MLS® Number | NB106436 |
| Property Type | Single Family |
| Features | Balcony/deck/patio |
| Structure | Workshop, Shed |
Building
| BathroomTotal | 4 |
| BedroomsAboveGround | 3 |
| BedroomsBelowGround | 1 |
| BedroomsTotal | 4 |
| ArchitecturalStyle | 2 Level |
| CoolingType | Heat Pump, Air Exchanger |
| ExteriorFinish | Vinyl |
| FlooringType | Carpeted, Tile, Hardwood |
| HalfBathTotal | 1 |
| HeatingFuel | Electric |
| HeatingType | Baseboard Heaters, Heat Pump |
| SizeInterior | 2579 Sqft |
| TotalFinishedArea | 3700 Sqft |
| Type | House |
| UtilityWater | Municipal Water |
Parking
| Attached Garage | |
| Garage |
Land
| Acreage | No |
| LandscapeFeatures | Landscaped |
| Sewer | Municipal Sewage System |
| SizeIrregular | 1511 |
| SizeTotal | 1511 M2 |
| SizeTotalText | 1511 M2 |
Rooms
| Level | Type | Length | Width | Dimensions |
|---|---|---|---|---|
| Second Level | 4pc Bathroom | 8'5'' x 10'4'' | ||
| Second Level | Bedroom | 16'7'' x 10'4'' | ||
| Second Level | Bedroom | 13'10'' x 15'11'' | ||
| Second Level | Other | 13'1'' x 6'7'' | ||
| Second Level | Primary Bedroom | 23'5'' x 13'1'' | ||
| Basement | Storage | 12'2'' x 12'7'' | ||
| Basement | Bonus Room | 24'2'' x 12'4'' | ||
| Basement | Recreation Room | 15'4'' x 18'1'' | ||
| Basement | 4pc Bathroom | 6'7'' x 12'1'' | ||
| Basement | Bedroom | 16'9'' x 12'7'' | ||
| Main Level | Laundry Room | 8'9'' x 10' | ||
| Main Level | 2pc Bathroom | 6'1'' x 6'2'' | ||
| Main Level | Family Room | 13'4'' x 16'2'' | ||
| Main Level | Dining Nook | 9'1'' x 11'9'' | ||
| Main Level | Kitchen | 11'8'' x 10'1'' | ||
| Main Level | Dining Room | 13'1'' x 10'4'' | ||
| Main Level | Living Room | 13' x 15'6'' | ||
| Main Level | Office | 13' x 9'10'' | ||
| Main Level | Foyer | 9'11'' x 8'11'' |
https://www.realtor.ca/real-estate/27464033/5-valleyview-court-riverview

150 Edmonton Avenue, Suite 4b
Moncton, New Brunswick E1C 3B9
(506) 383-2883
(506) 383-2885
www.kwmoncton.ca/
Interested?
Contact us for more information

















































