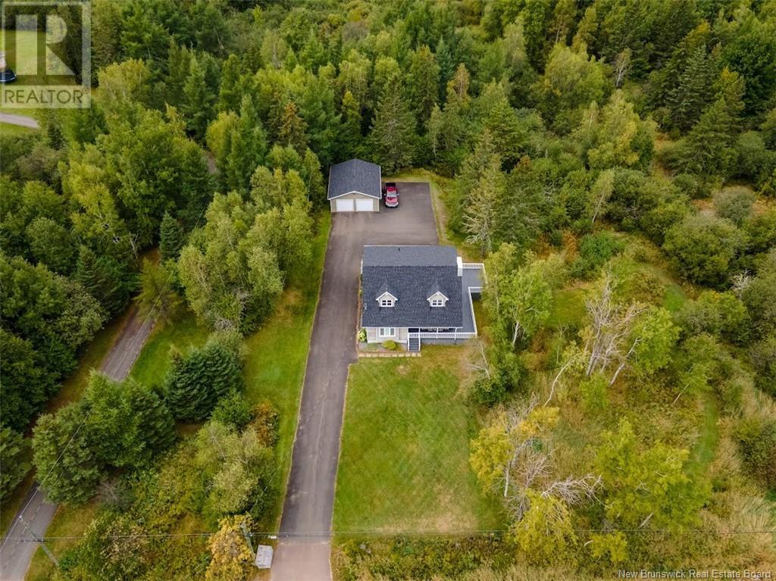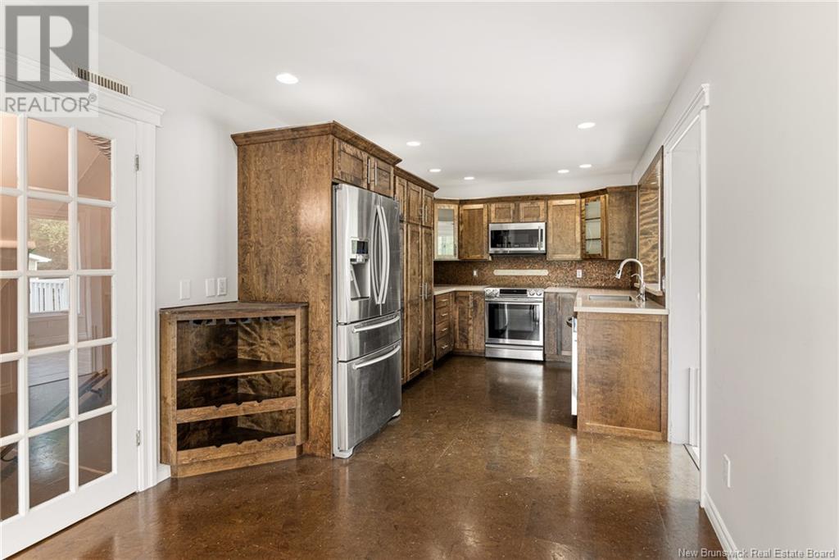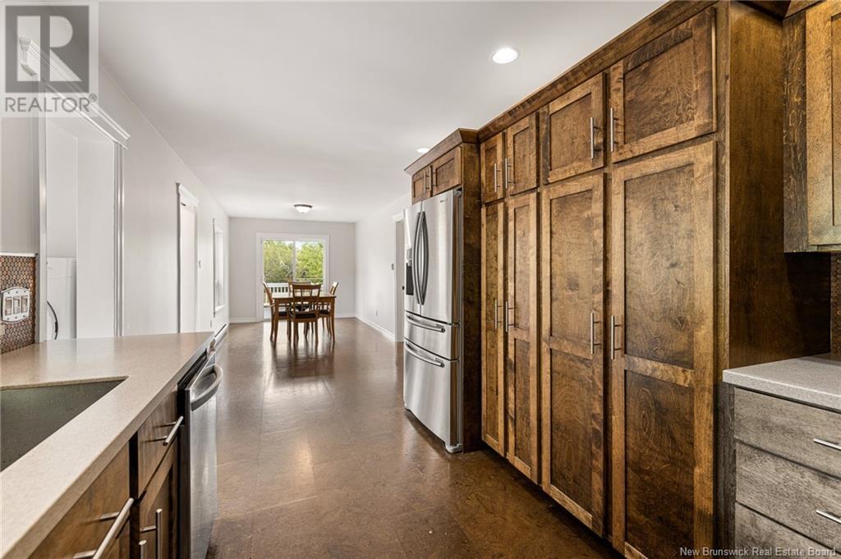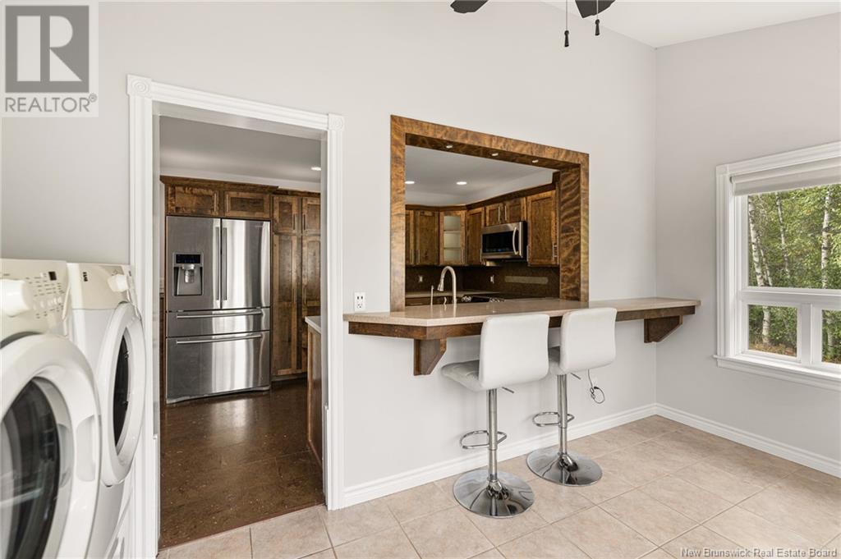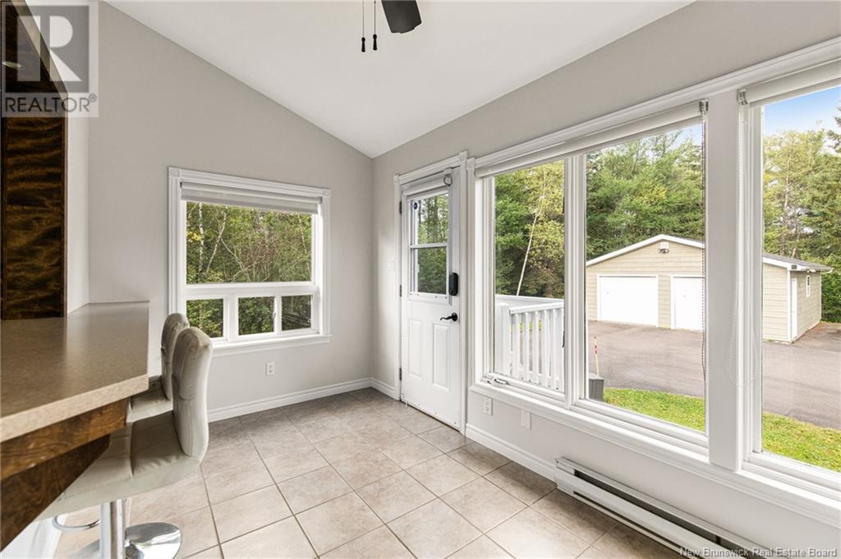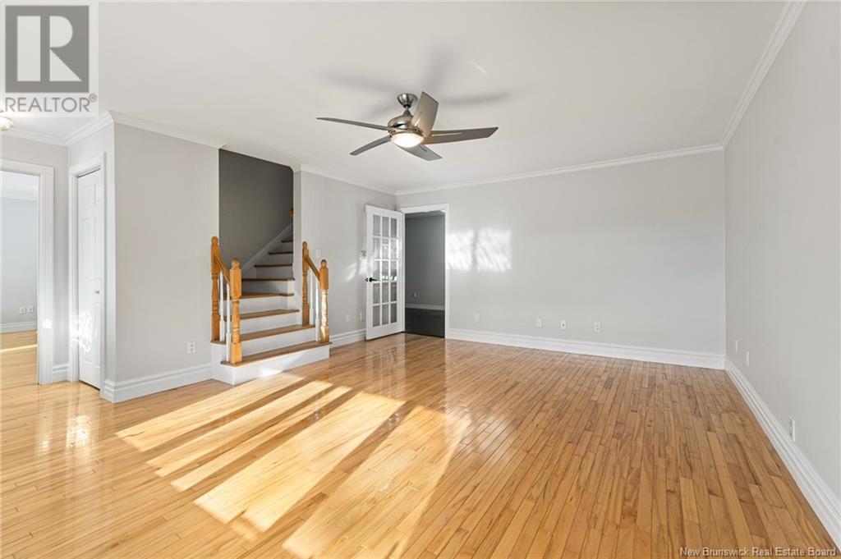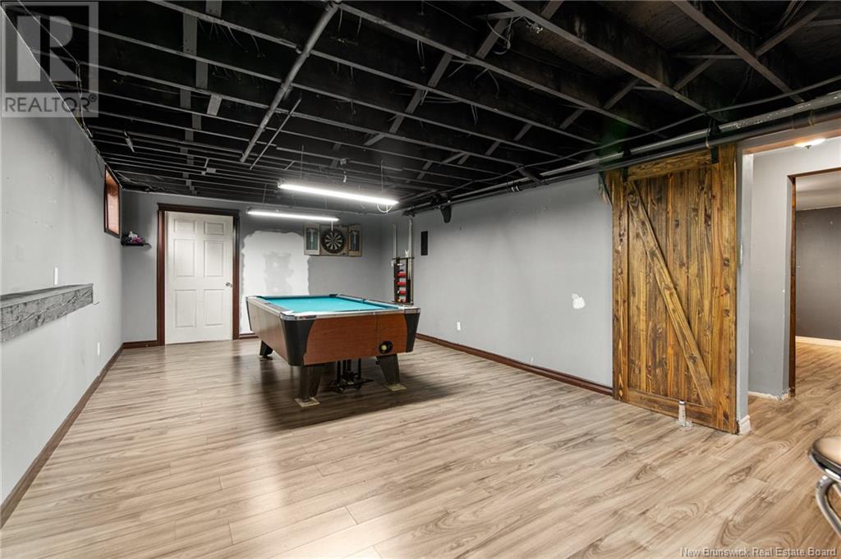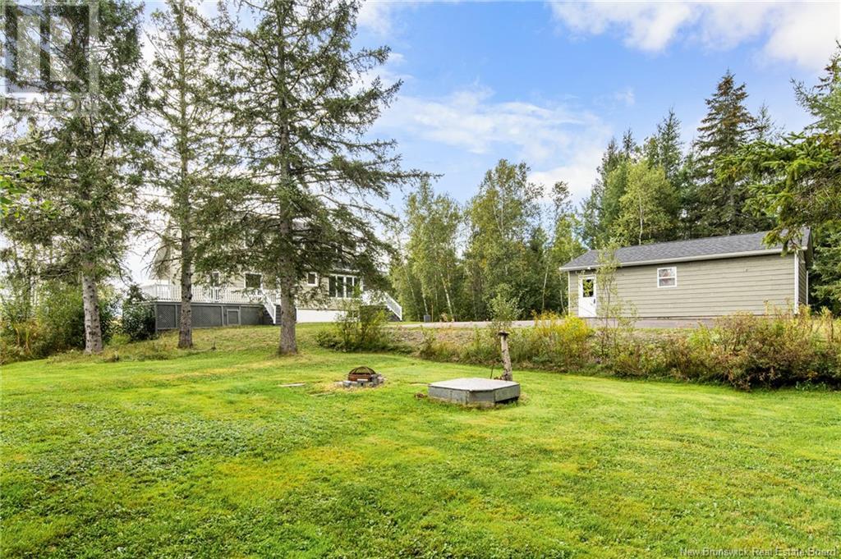2915 134 Route Shediac Cape, New Brunswick E4P 3E8
$450,000
4 BEDROOMS / 2.5 BATHROOMS / 24' X 30' GARAGE ON 1.9 ACRES.*** Welcome to 2915 Route 134 in Shediac Cape! This spacious family home boasts over 2,700 square feet of living space. The expansive main level features an updated kitchen with Corian countertops, a large pantry, and stainless steel appliances, seamlessly connected to a generous dining area. The level also includes a massive living room, a convenient half bath, and a primary bedroom suite with an ensuite with jetted tub and walk-in closet. Upstairs, youll find another oversized primary bedroom (24'10 x 14'2) with double closets, two additional bedrooms, and a second full bathroom. The mostly finished lower level offers a cozy family room, a large games room with a bar, and a utility room. Outside, the private grounds provide ample paved parking for guests or RVs. Recent updates include new roof shingles (2023), garage insulation and drywall (2023), a new well pressure tank (2022), garage roof shingles (2022), added blown-in attic insulation (2018), and more. If your growing family needs privacy and space, schedule a visit today with your licensed professional. (id:53560)
Property Details
| MLS® Number | NB106825 |
| Property Type | Single Family |
| Features | Level Lot, Treed, Conservation/green Belt, Balcony/deck/patio |
Building
| BathroomTotal | 3 |
| BedroomsAboveGround | 4 |
| BedroomsTotal | 4 |
| BasementType | Full |
| ConstructedDate | 1993 |
| CoolingType | Heat Pump |
| ExteriorFinish | Wood |
| FlooringType | Ceramic, Cork, Hardwood |
| FoundationType | Concrete |
| HalfBathTotal | 1 |
| HeatingFuel | Electric |
| HeatingType | Baseboard Heaters, Heat Pump |
| SizeInterior | 2320 Sqft |
| TotalFinishedArea | 2734 Sqft |
| Type | House |
| UtilityWater | Drilled Well |
Parking
| Detached Garage | |
| Garage | |
| Garage |
Land
| AccessType | Year-round Access |
| Acreage | Yes |
| LandscapeFeatures | Landscaped |
| Sewer | Septic System |
| SizeIrregular | 1.91 |
| SizeTotal | 1.91 Ac |
| SizeTotalText | 1.91 Ac |
Rooms
| Level | Type | Length | Width | Dimensions |
|---|---|---|---|---|
| Second Level | 3pc Bathroom | X | ||
| Second Level | Primary Bedroom | X | ||
| Second Level | Bedroom | X | ||
| Second Level | Bedroom | X | ||
| Basement | Storage | X | ||
| Basement | Utility Room | X | ||
| Basement | Games Room | X | ||
| Basement | Family Room | X | ||
| Main Level | 4pc Bathroom | X | ||
| Main Level | Primary Bedroom | X | ||
| Main Level | 2pc Bathroom | X | ||
| Main Level | Living Room | X | ||
| Main Level | Dining Room | X | ||
| Main Level | Kitchen | X |
https://www.realtor.ca/real-estate/27471617/2915-134-route-shediac-cape

640 Mountain Road
Moncton, New Brunswick E1C 2C3
(506) 384-3300
www.remaxnb.ca/
Interested?
Contact us for more information



