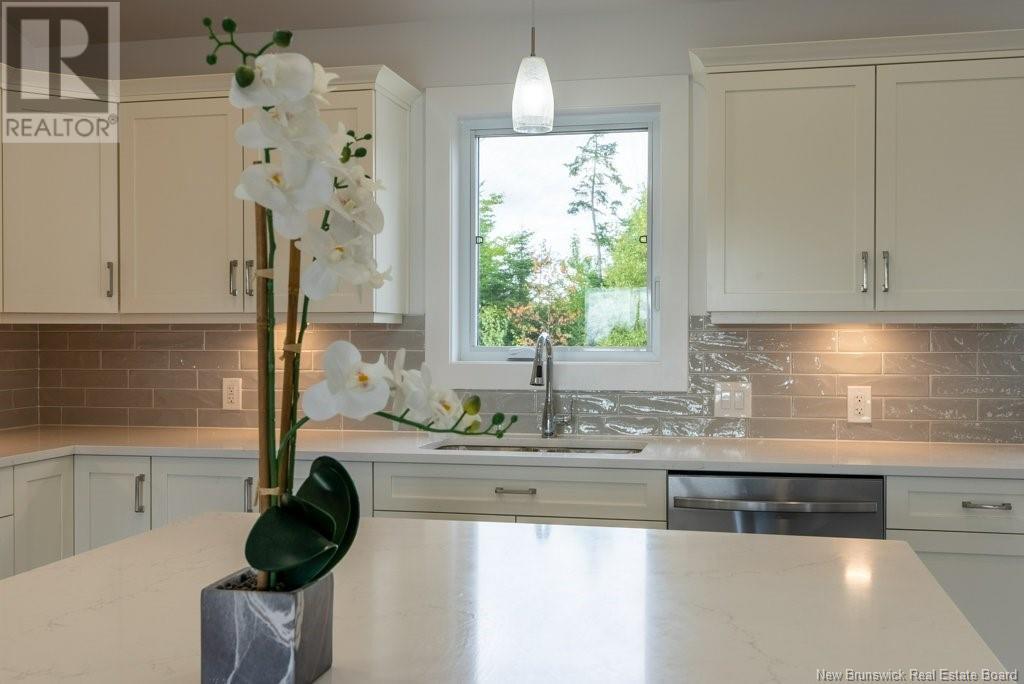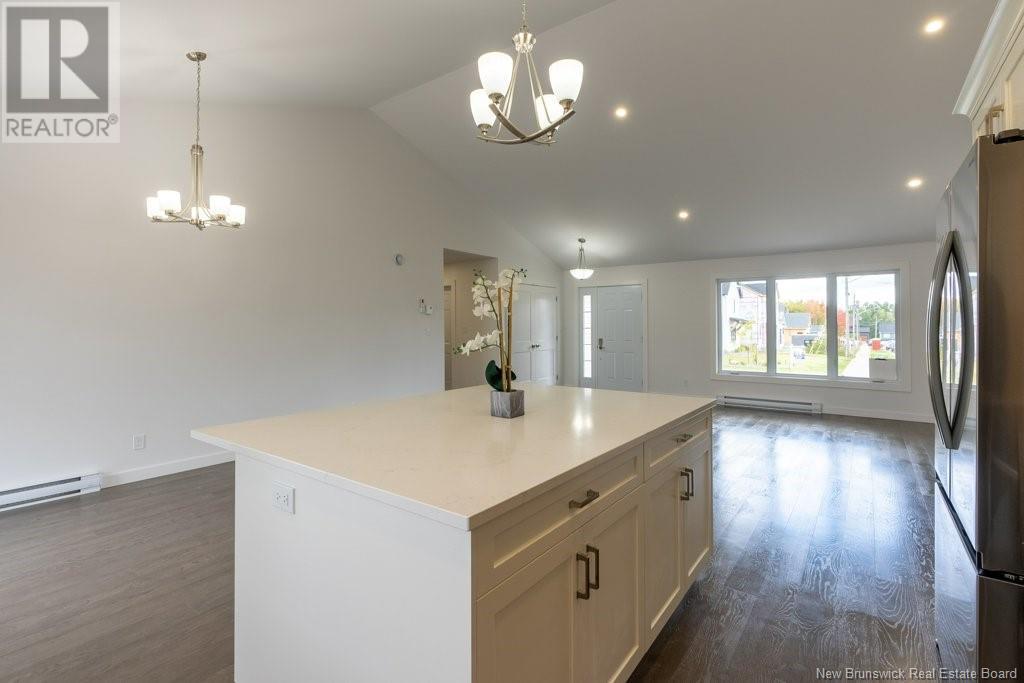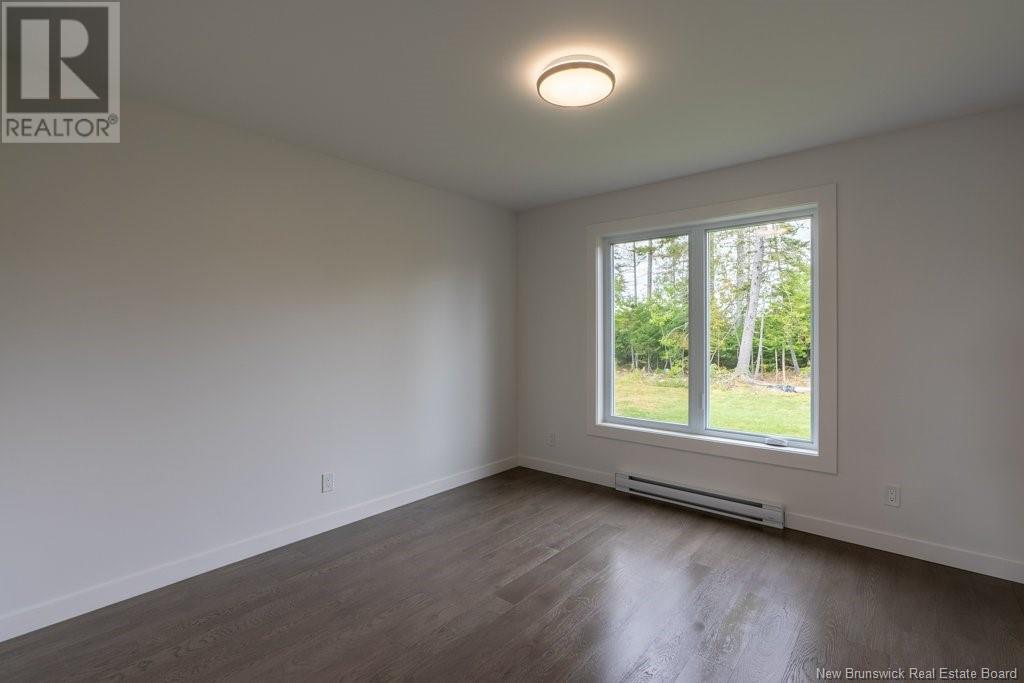52 Kimberley Street New Maryland, New Brunswick E3C 1E3
$799,900
$8,000 DECORATING BONUS TO BUYER ON CLOSING.This gorgeous bungalow, in one of New Marylands most desirable subdivisions, offers the BEST VALUE PER FINISHED SQ FOOT OF ALL NEW CONSTRUCTION IN THE AREA .Backing onto serene parkland & close to the soon-to-be-built splash pad/skating facility & sports arena, a top-rated elementary school, & scenic walking trails/shopping, this home offers over 3,000 sq. ft. of beautifully designed living space.The o/c layout features cathedral ceilings, stunning kitchen w/ quartz countertops, all appliances, spacious 63 x 46 island & bright living/dining area that opens onto a deck overlooking the backyard. Freshly painted in neutral tones w/ new tile work, the home boasts hardwd & ceramic floors throughout.The main lvl ncludes 2 spacious bedrms & full bath on 1 side, while the laundry rm & primary bedrm, w/ a walk-in closet & ensuite (shower & free-standing soaker tub) are on the other.The expansive lower lvll features a large family rm, 2 more bedrms, full bath, office/den & plenty of storage space.Additional highlights include a dbl garage, paved driveway & 10-year Atlantic Home Warranty.HST incl. in purchase price, w/ rebate builder on closing.Since this home was last listed, it has been professionally painted throughout (doors, trim, walls & ceilings), the driveway has been paved, landscaping completed, additional tile work has been done & final inspection sign off has been received from the village.Quick closing available. (id:53560)
Property Details
| MLS® Number | NB106682 |
| Property Type | Single Family |
| Neigbourhood | Highland Acres |
| EquipmentType | Water Heater |
| Features | Balcony/deck/patio |
| RentalEquipmentType | Water Heater |
Building
| BathroomTotal | 3 |
| BedroomsAboveGround | 3 |
| BedroomsBelowGround | 2 |
| BedroomsTotal | 5 |
| ArchitecturalStyle | Bungalow |
| BasementDevelopment | Finished |
| BasementType | Full (finished) |
| ConstructedDate | 2023 |
| CoolingType | Heat Pump |
| ExteriorFinish | Vinyl |
| FlooringType | Ceramic, Wood |
| FoundationType | Concrete |
| HeatingFuel | Electric |
| HeatingType | Baseboard Heaters, Heat Pump |
| StoriesTotal | 1 |
| SizeInterior | 1577 Sqft |
| TotalFinishedArea | 3154 Sqft |
| Type | House |
| UtilityWater | Municipal Water |
Parking
| Attached Garage | |
| Garage |
Land
| AccessType | Year-round Access |
| Acreage | No |
| LandscapeFeatures | Landscaped |
| Sewer | Municipal Sewage System |
| SizeIrregular | 790 |
| SizeTotal | 790 M2 |
| SizeTotalText | 790 M2 |
Rooms
| Level | Type | Length | Width | Dimensions |
|---|---|---|---|---|
| Basement | Utility Room | 10'6'' x 16'5'' | ||
| Basement | Recreation Room | 18'6'' x 21'7'' | ||
| Basement | Office | 16'8'' x 9'9'' | ||
| Basement | Bedroom | 13'8'' x 13' | ||
| Basement | Bedroom | 13'8'' x 16'4'' | ||
| Basement | 4pc Bathroom | 10'6'' x 5'9'' | ||
| Main Level | Other | 5'6'' x 11'9'' | ||
| Main Level | Primary Bedroom | 15'8'' x 13'9'' | ||
| Main Level | Living Room | 19' x 20' | ||
| Main Level | Kitchen | 12'1'' x 12'1'' | ||
| Main Level | Dining Room | 12'1'' x 7'9'' | ||
| Main Level | Bedroom | 11'6'' x 11'5'' | ||
| Main Level | Bedroom | 11'7'' x 11'2'' | ||
| Main Level | Other | 14'6'' x 7'2'' | ||
| Main Level | 4pc Bathroom | 8'9'' x 7' |
https://www.realtor.ca/real-estate/27475067/52-kimberley-street-new-maryland

457 Bishop Drive P.o. Box 1180
Fredericton, New Brunswick E3C 2M6
(506) 458-9999
(506) 452-8953
royallepageatlantic.com/

457 Bishop Drive P.o. Box 1180
Fredericton, New Brunswick E3C 2M6
(506) 458-9999
(506) 452-8953
royallepageatlantic.com/
Interested?
Contact us for more information



















































