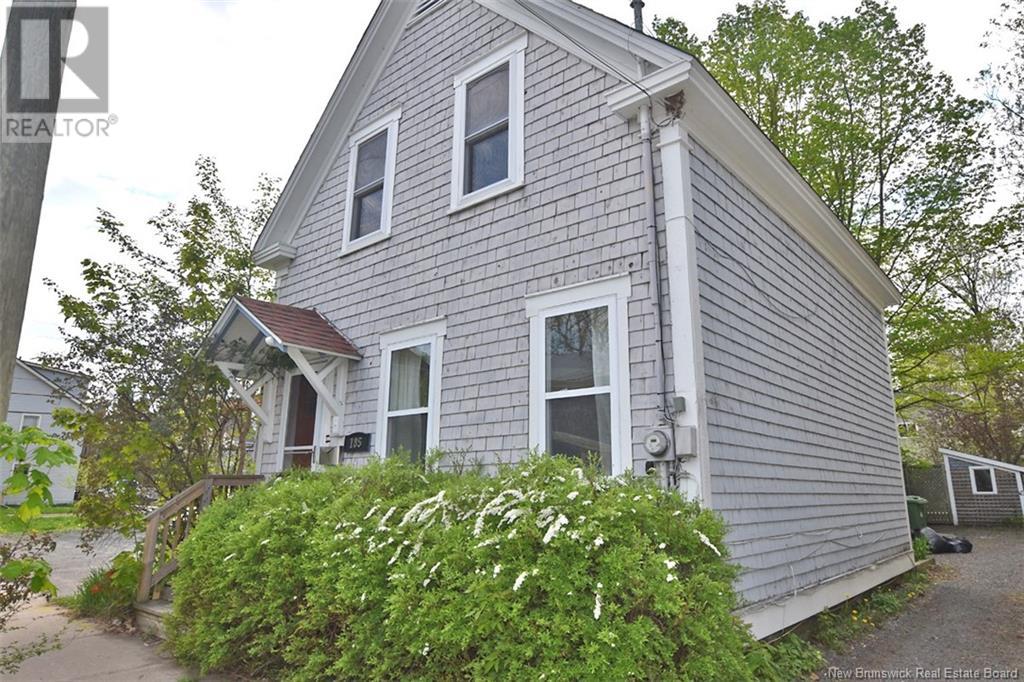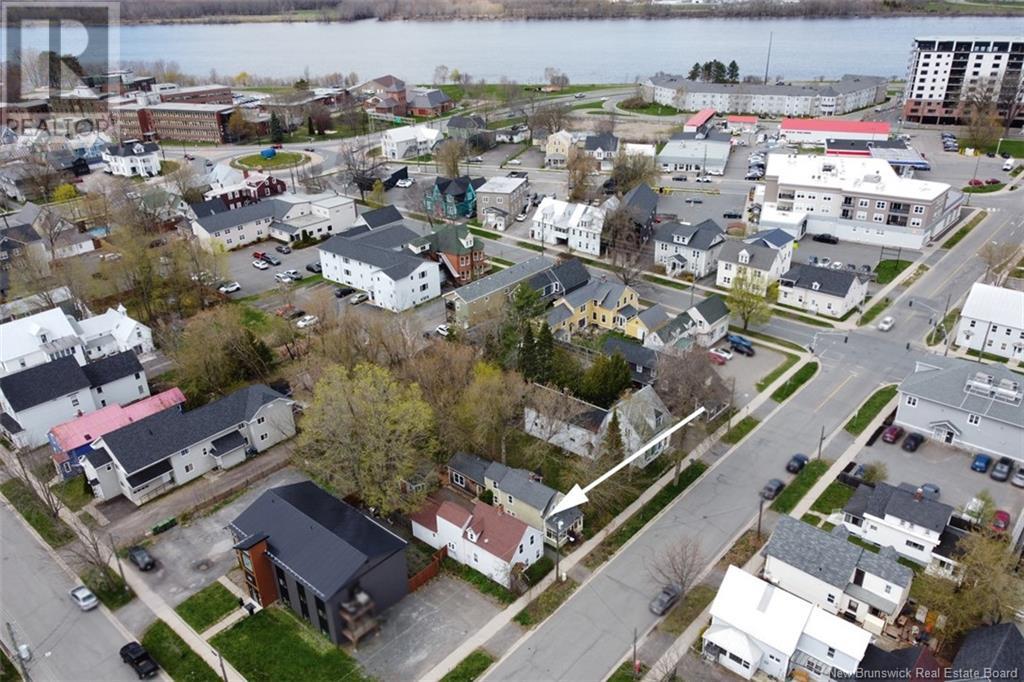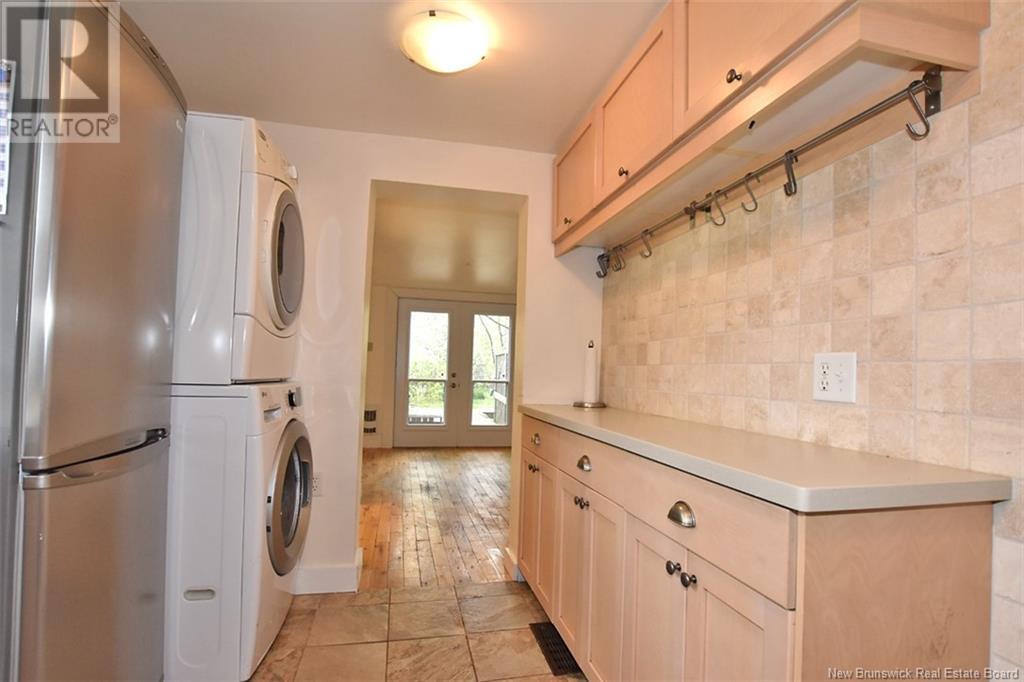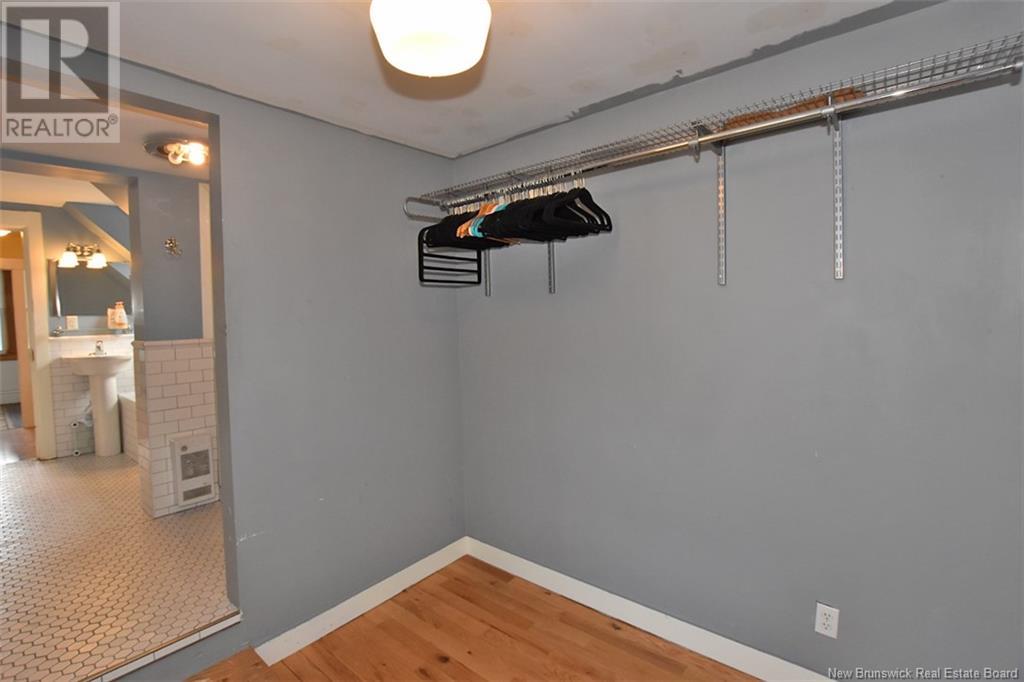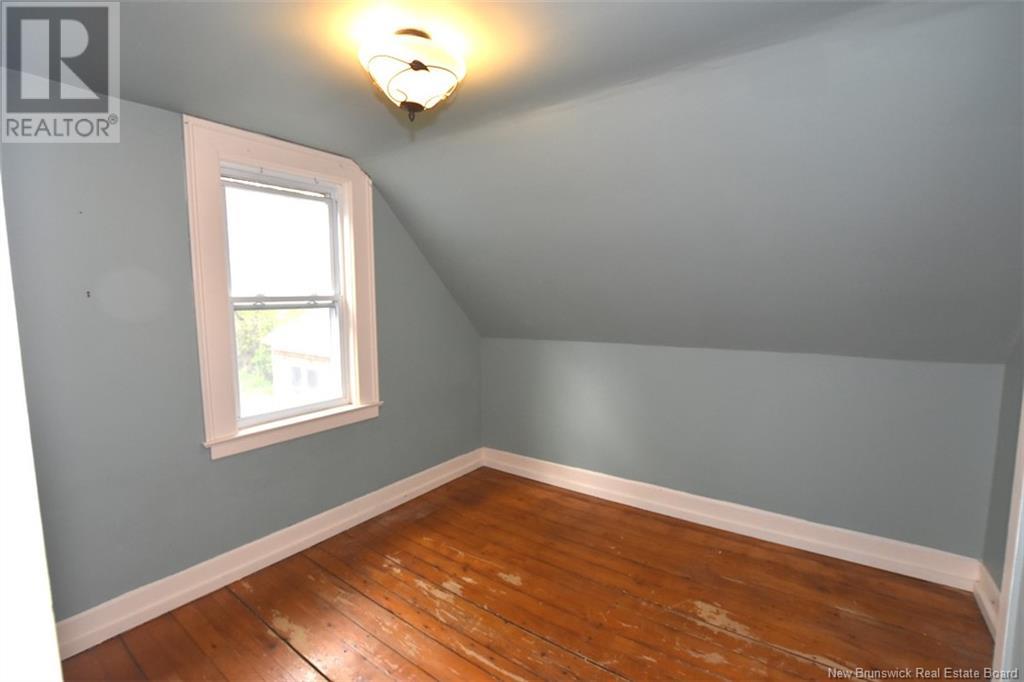185 Northumberland Street Fredericton, New Brunswick E3B 3J2
$344,900
Discover the perfect blend of historic charm and modern convenience in this sweet 1.5-storey home in downtown Fredericton. The main floor has been thoughtfully designed for wheelchair accessibility, featuring integrated floor ramps and exterior ramps to a back deck and yard. It includes a living room, formal dining room, modern kitchen with solid surface countertops and a gas range, stackable washer and dryer, half bath, and a back den with patio doors opening to a tranquil backyard oasis. Upstairs, the home offers two bedrooms, with the primary bedroom featuring a versatile divided space ideal for a sitting room or a walk-in closet. The enlarged bathroom, which includes a tile shower, connects to a flexible dressing room, reading nook, or potential closet with access to an unfinished attic space. A sun tunnel at the top of the stairs floods the home with natural light, creating a bright and welcoming atmosphere. This cherished family home is cozy and perfect for entertaining, offering the ultimate downtown lifestyle with easy walkability to downtown, Universities and Odell Park. Additional features include a fenced backyard, a storage shed off the deck, and parking for one vehicle off a driveway shared with a neighbor. Don't miss this opportunity to embrace downtown living in a home that combines historical charm with modern amenities and thoughtful accessibility upgrades. Schedule a viewing today and start your new chapter in downtown Fredericton! (id:53560)
Property Details
| MLS® Number | NB107090 |
| Property Type | Single Family |
| Neigbourhood | Sainte-Anne |
| EquipmentType | None |
| Features | Balcony/deck/patio |
| RentalEquipmentType | None |
| Structure | Shed |
Building
| BathroomTotal | 2 |
| BedroomsAboveGround | 2 |
| BedroomsTotal | 2 |
| ConstructedDate | 1900 |
| ExteriorFinish | Wood |
| FlooringType | Ceramic, Wood |
| FoundationType | Stone |
| HalfBathTotal | 1 |
| HeatingFuel | Natural Gas |
| HeatingType | Forced Air |
| SizeInterior | 1282 Sqft |
| TotalFinishedArea | 1282 Sqft |
| Type | House |
| UtilityWater | Municipal Water |
Land
| AccessType | Year-round Access |
| Acreage | No |
| LandscapeFeatures | Landscaped |
| Sewer | Municipal Sewage System |
| SizeIrregular | 233 |
| SizeTotal | 233 M2 |
| SizeTotalText | 233 M2 |
| ZoningDescription | Tp6 |
Rooms
| Level | Type | Length | Width | Dimensions |
|---|---|---|---|---|
| Second Level | Attic | 13'7'' x 12'0'' | ||
| Second Level | Other | 7'8'' x 7'10'' | ||
| Second Level | 4pc Bathroom | 6'8'' x 8'2'' | ||
| Second Level | Bedroom | 10'8'' x 9'11'' | ||
| Second Level | Sitting Room | 7'6'' x 8'2'' | ||
| Second Level | Bedroom | 10'6'' x 9'11'' | ||
| Main Level | 2pc Bathroom | 5'1'' x 3'5'' | ||
| Main Level | Office | 13'7'' x 12'0'' | ||
| Main Level | Kitchen | 12'9'' x 12'6'' | ||
| Main Level | Dining Room | 10'7'' x 18'5'' | ||
| Main Level | Living Room | 11'1'' x 12'2'' |
https://www.realtor.ca/real-estate/27487292/185-northumberland-street-fredericton

2b-288 Union Street
Fredericton, New Brunswick E3A 1E5
(506) 455-1980
www.therightchoicerealty.ca/
Interested?
Contact us for more information



