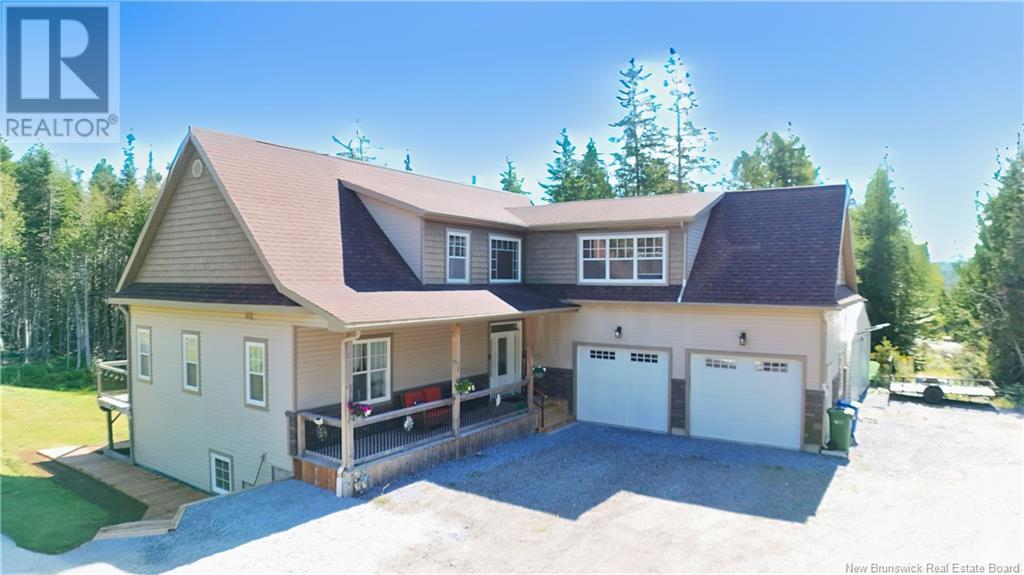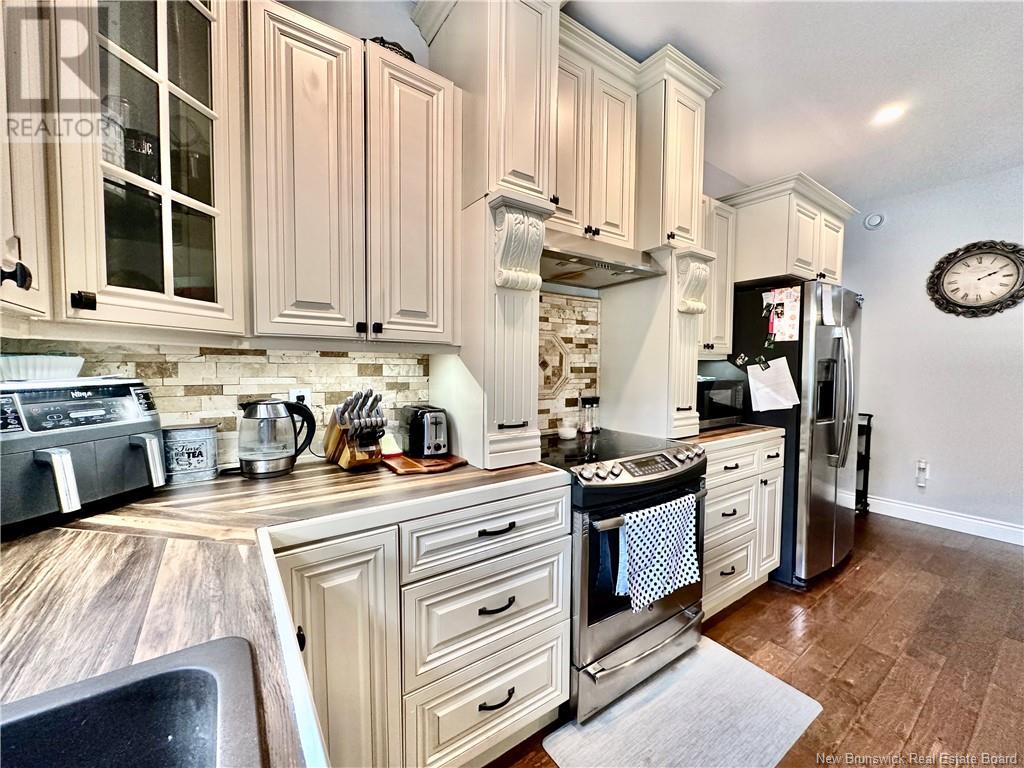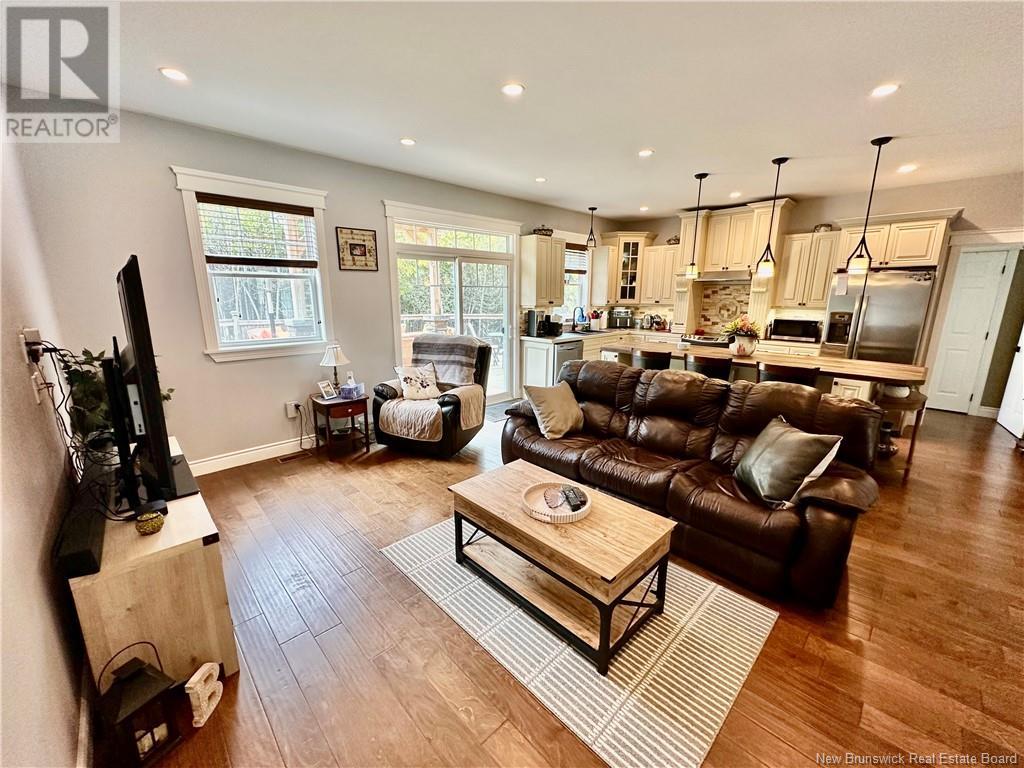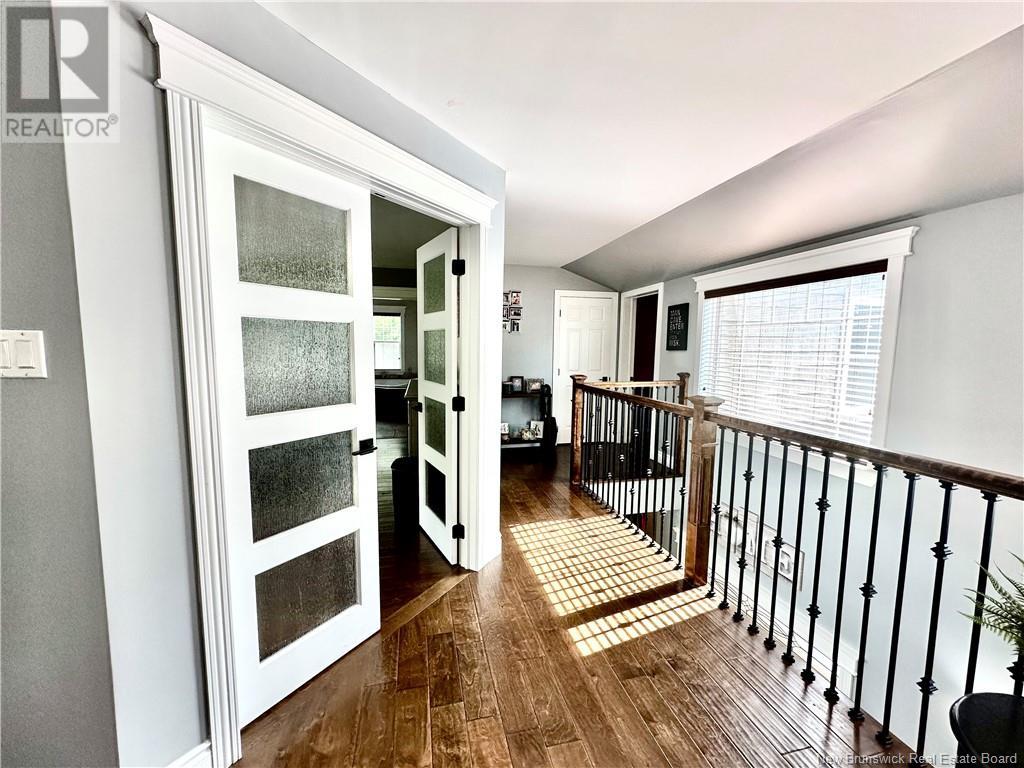8 Corduroy Road Quispamsis, New Brunswick E2G 0K5
$699,900
ACCEPTED OFFER - Looking for the perfect blend of luxury and functionality? This stunning 6-bedroom home, built in 2016, offers the modern lifestyle you've been waiting for. Set on 1.8 acres with a beautifully treed lot, you'll enjoy the privacy and space to spread out, complete with a circular driveway and ample parking - even for your boat. Inside, the open-concept main floor is perfect for gatherings, while the deck off the main living area and balcony off the second-floor primary suite give you seamless indoor-outdoor living. The primary suite offers a private retreat with a luxurious ensuite and walk-in closet, making it your personal oasis, while two additional bedrooms on the main level each have their own ensuite, ensuring comfort for everyone. The finished lower-level in-law suite presents excellent income potential or space for extended family, complete with its own kitchen, bathroom, and laundry. Plus, with two laundry rooms, you'll never have to compete for machines again. This home has excellent income potential or room for extended family. The double attached and detached garages offer plenty of space for vehicles and toys. This high-end property provides everything you need to live comfortably, with room to grow. Whether you're seeking privacy, luxury, or income potential, this home is the one you've been waiting for. Make it yours today! Offers to be presented as received. (id:53560)
Property Details
| MLS® Number | NB107041 |
| Property Type | Single Family |
| EquipmentType | Water Heater |
| Features | Balcony/deck/patio |
| RentalEquipmentType | Water Heater |
Building
| BathroomTotal | 5 |
| BedroomsAboveGround | 3 |
| BedroomsBelowGround | 3 |
| BedroomsTotal | 6 |
| ArchitecturalStyle | 2 Level |
| ConstructedDate | 2016 |
| CoolingType | Heat Pump |
| ExteriorFinish | Wood Shingles, Stone |
| FlooringType | Tile, Wood |
| HalfBathTotal | 1 |
| HeatingFuel | Electric |
| HeatingType | Forced Air, Heat Pump |
| SizeInterior | 2143 Sqft |
| TotalFinishedArea | 3399 Sqft |
| Type | House |
| UtilityWater | Well |
Parking
| Attached Garage | |
| Detached Garage | |
| Garage |
Land
| AccessType | Year-round Access |
| Acreage | Yes |
| LandscapeFeatures | Landscaped |
| Sewer | Septic System |
| SizeIrregular | 1.81 |
| SizeTotal | 1.81 Ac |
| SizeTotalText | 1.81 Ac |
Rooms
| Level | Type | Length | Width | Dimensions |
|---|---|---|---|---|
| Second Level | Bonus Room | 29'6'' x 14'10'' | ||
| Second Level | Other | 7'11'' x 10'5'' | ||
| Second Level | Ensuite | 20'11'' x 11'11'' | ||
| Second Level | Primary Bedroom | 17'1'' x 15'7'' | ||
| Basement | Storage | 5' x 3'10'' | ||
| Basement | Bedroom | 11'11'' x 11'1'' | ||
| Basement | Bedroom | 12'11'' x 9'5'' | ||
| Basement | Bedroom | 13'1'' x 10'2'' | ||
| Basement | Laundry Room | 9'3'' x 5'4'' | ||
| Basement | Bath (# Pieces 1-6) | 10'11'' x 8'6'' | ||
| Basement | Great Room | 22'10'' x 15'2'' | ||
| Main Level | Laundry Room | 7'3'' x 4'10'' | ||
| Main Level | 2pc Bathroom | 6'6'' x 3'5'' | ||
| Main Level | Mud Room | 9'3'' x 7'7'' | ||
| Main Level | Living Room | 14'9'' x 20'9'' | ||
| Main Level | Kitchen | 17'3'' x 8'7'' | ||
| Main Level | Ensuite | 12'10'' x 7'10'' | ||
| Main Level | Bedroom | 13' x 13'9'' | ||
| Main Level | Ensuite | 12'9'' x 5' | ||
| Main Level | Bedroom | 11'11'' x 11'11'' |
https://www.realtor.ca/real-estate/27496762/8-corduroy-road-quispamsis

10 King George Crt
Saint John, New Brunswick E2K 0H5
(506) 634-8200
(506) 632-1937
www.remax-sjnb.com/
Interested?
Contact us for more information




















































