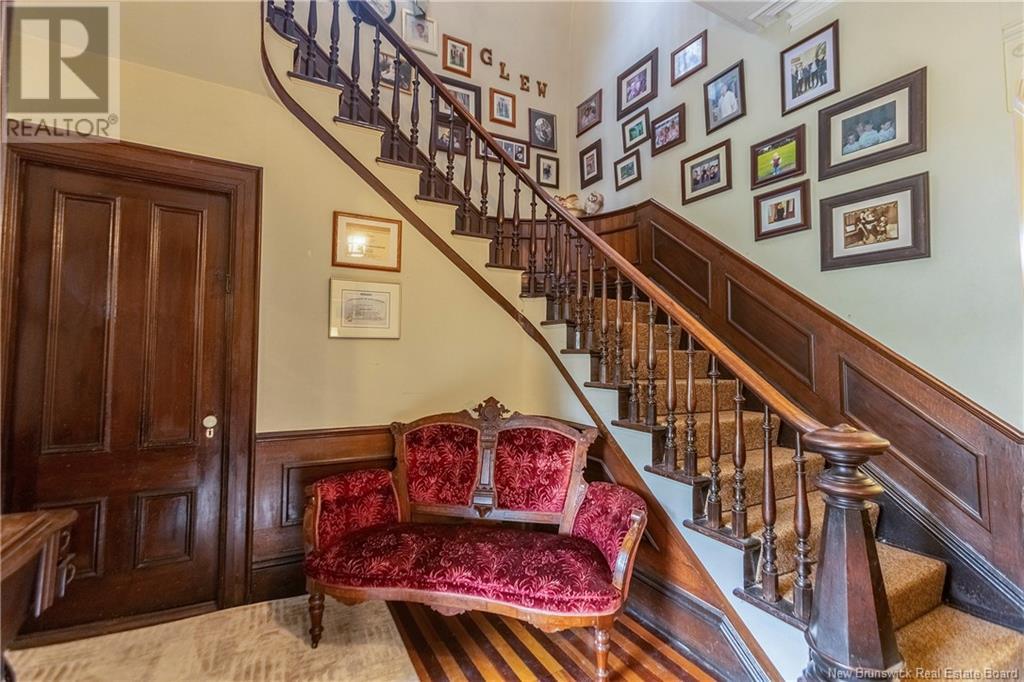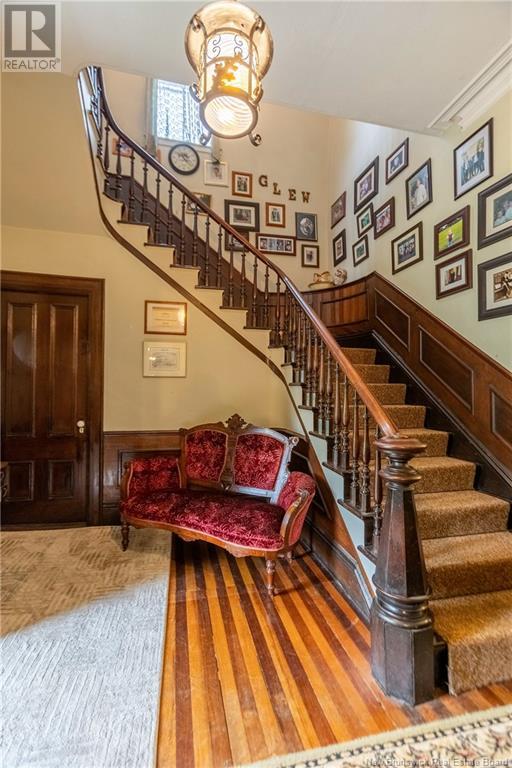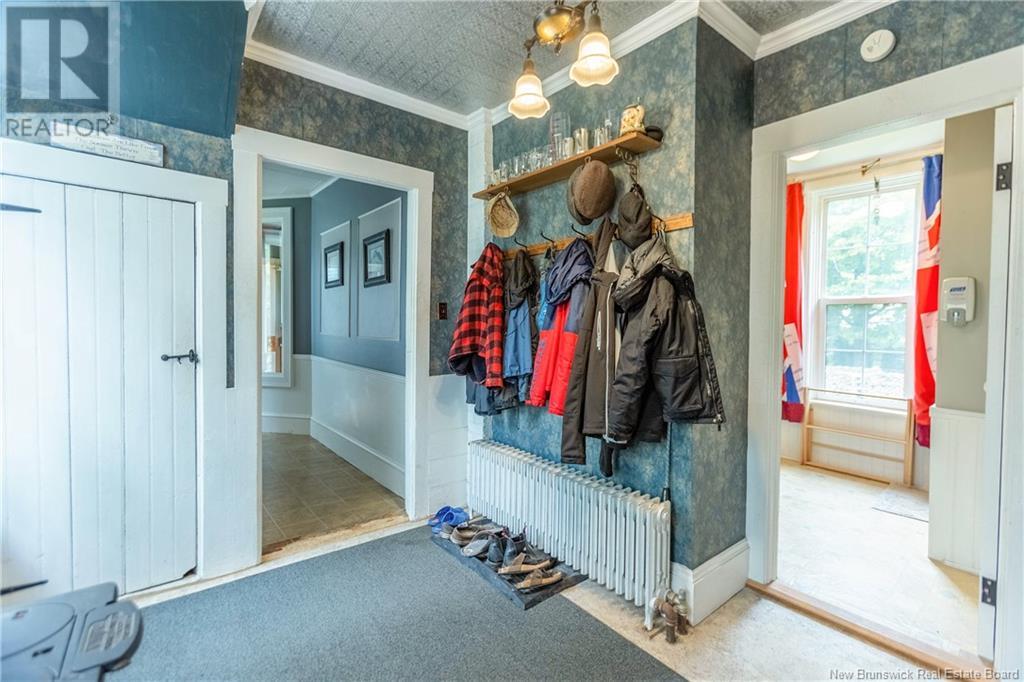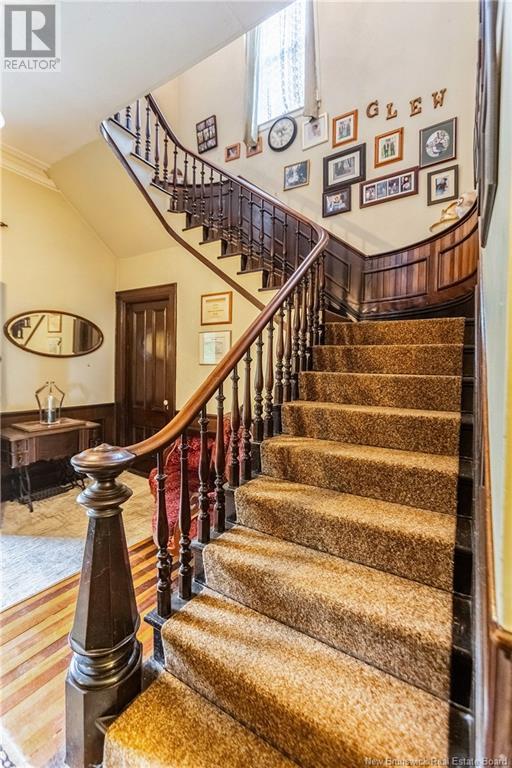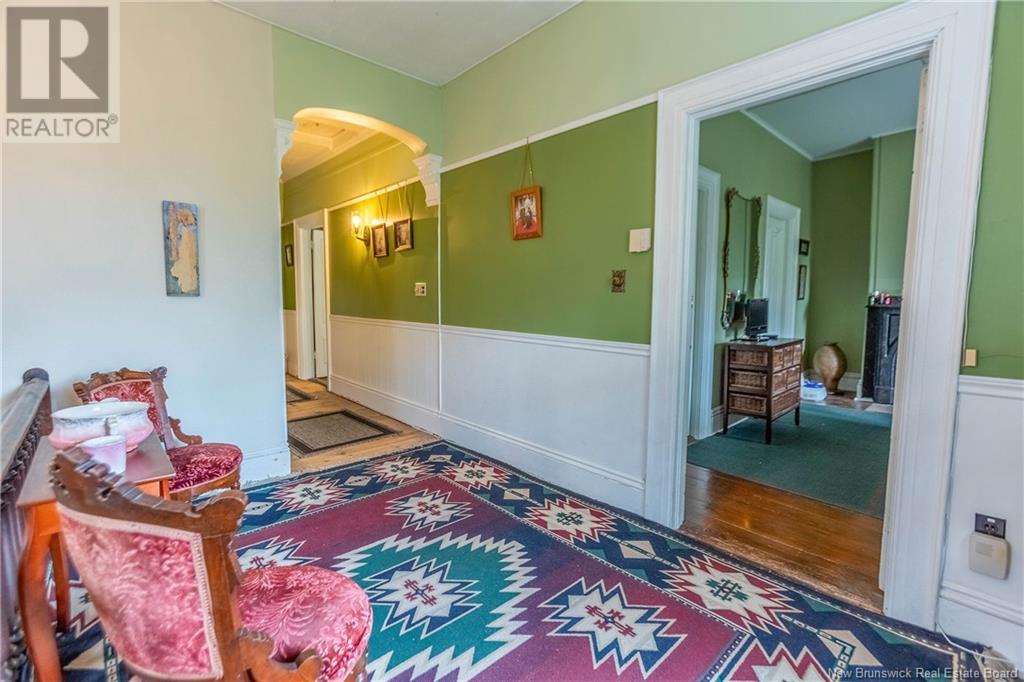5016 Main Street Dorchester, New Brunswick E4K 2Z3
$320,000
STUNNING 1860'S SECONE EMPIRE STYLE HOME NESTLED INTO A 1.4 ACRE LOT IN THE QUAINT VILLAGE OF DORCHESTER! This home has been beautifully restored and maintained, full of original gorgeous woodwork, wood flooring, and exterior detail. Through the front door is the enclosed porch leading into a stunning foyer with curved staircase, 11 foot ceilings, and patterned wood flooring. There is a lovely double-parlour to the right with two bay windows, pocket sliding doors, and two original fireplaces (one with wood stove). There is a spacious formal dining room with an adjoining pantry and country kitchen. At the back of the main floor is the mudroom, back entry from the deck, and 3pc bathroom with laundry. Up the grand staircase is the primary bedroom with two closets, and four additional bedrooms, two full bathrooms, and a second kitchen. This home could have a separated suite or potential income unit. Attached to the home is a single garage with loft above (including the incredible intact original 3-seater toilet). A gorgeous property with mature trees, fantastic privacy, and a circular gravel driveway entry. The Village is just over 10 minutes to Sackville and Memramcook, and is full of life - including a farmer's market, K-8 school, and top-notch community groups. (id:53560)
Property Details
| MLS® Number | NB107051 |
| Property Type | Single Family |
| EquipmentType | None |
| RentalEquipmentType | None |
Building
| BathroomTotal | 3 |
| BedroomsAboveGround | 5 |
| BedroomsTotal | 5 |
| ArchitecturalStyle | 2 Level |
| BasementType | Full |
| ConstructedDate | 1869 |
| ExteriorFinish | Wood |
| FoundationType | Concrete, Stone |
| HeatingFuel | Electric, Wood |
| HeatingType | Hot Water |
| SizeInterior | 3388 Sqft |
| TotalFinishedArea | 3388 Sqft |
| Type | House |
| UtilityWater | Municipal Water |
Parking
| Attached Garage | |
| Garage |
Land
| Acreage | Yes |
| Sewer | Municipal Sewage System |
| SizeIrregular | 1.4 |
| SizeTotal | 1.4 Ac |
| SizeTotalText | 1.4 Ac |
Rooms
| Level | Type | Length | Width | Dimensions |
|---|---|---|---|---|
| Second Level | 3pc Bathroom | X | ||
| Second Level | Kitchen | 9'9'' x 8'0'' | ||
| Second Level | Bedroom | 8'8'' x 11'1'' | ||
| Second Level | Bedroom | 9'3'' x 11'1'' | ||
| Second Level | 4pc Bathroom | 6'2'' x 12'3'' | ||
| Second Level | Bedroom | 16'0'' x 13'10'' | ||
| Second Level | Bedroom | 15'4'' x 11'0'' | ||
| Second Level | Primary Bedroom | 15'5'' x 13'8'' | ||
| Main Level | 3pc Bathroom | 8'8'' x 8'6'' | ||
| Main Level | Mud Room | 10'6'' x 9'3'' | ||
| Main Level | Kitchen | 15'2'' x 12'10'' | ||
| Main Level | Pantry | 6'11'' x 9'10'' | ||
| Main Level | Dining Room | 15'11'' x 13'10'' | ||
| Main Level | Family Room | 15'5'' x 14'6'' | ||
| Main Level | Living Room | 15'5'' x 18'0'' | ||
| Main Level | Foyer | 11'0'' x 12'6'' |
https://www.realtor.ca/real-estate/27486927/5016-main-street-dorchester

201 Main Street
Sackville, New Brunswick E4L 4B5
(506) 364-0032
(506) 364-0036
www.sackvillerealty.ca/

201 Main Street
Sackville, New Brunswick E4L 4B5
(506) 364-0032
(506) 364-0036
www.sackvillerealty.ca/
Interested?
Contact us for more information














