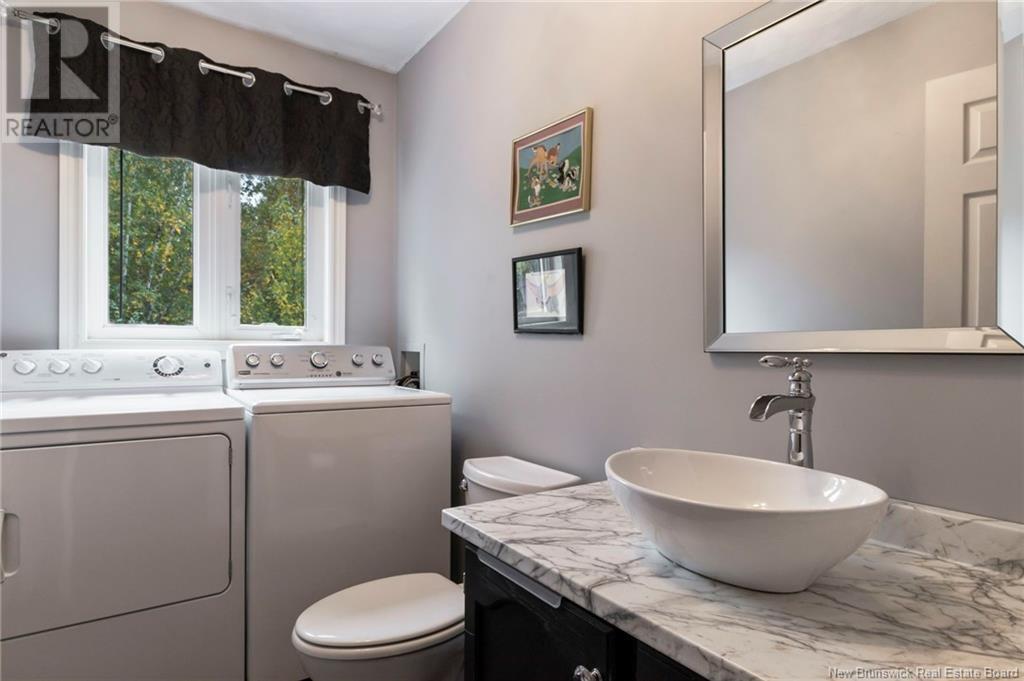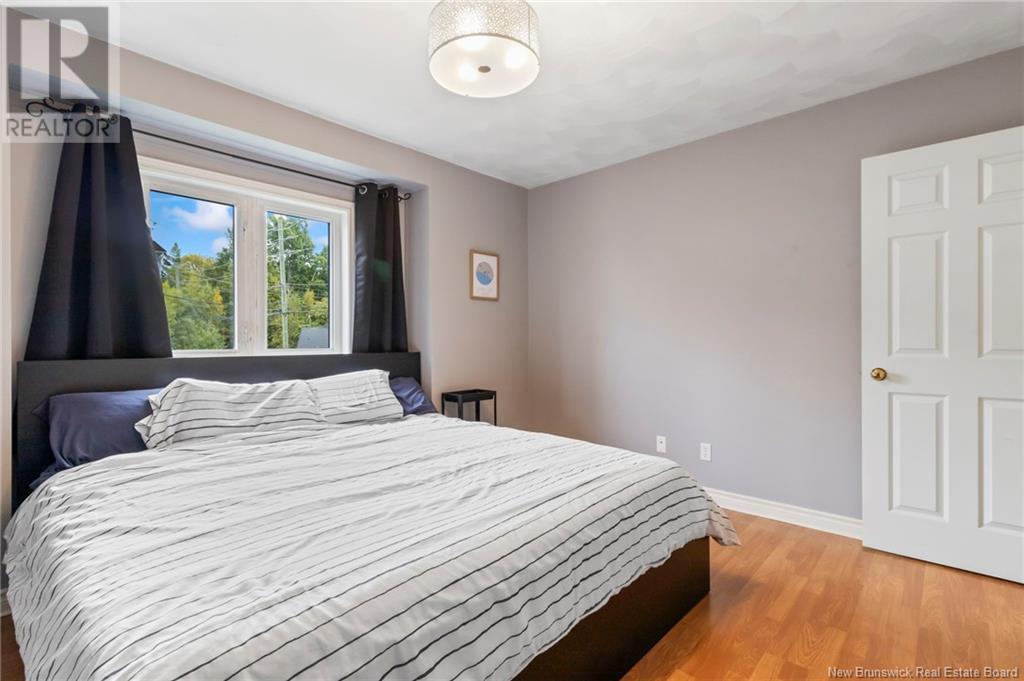6 Mcdowell Avenue Unit# 6 Riverview, New Brunswick E1B 4A3
$274,900
This end unit townhouse is sure to impress! Upon entering, you will notice the spacious front entrance with built in storage shelfs. To your right is a cozy living room with a large windows, letting in an abundance of natural light. The kitchen / dining room combo offers plenty of cabinets and countertop space, and provides easy access to the fenced in backyard through the sliding patio doors. A half bath / laundry room completes this floor. On the second floor you will find 3 good size bedrooms, including a primary bedroom with a walk in closet, and a full bath. The basement is partially finished, offering a family room with video projector set up and an unfinished storage / utility room. The fully fenced in yard with large patio area is perfect for all your outdoor activities. Located in a nice neighbourhood in Riverview, close to schools and all amenities. (id:53560)
Property Details
| MLS® Number | NB106706 |
| Property Type | Single Family |
Building
| BathroomTotal | 2 |
| BedroomsAboveGround | 3 |
| BedroomsTotal | 3 |
| ArchitecturalStyle | 2 Level |
| ConstructedDate | 1997 |
| CoolingType | Air Exchanger |
| ExteriorFinish | Vinyl |
| FoundationType | Concrete |
| HalfBathTotal | 1 |
| HeatingFuel | Electric |
| HeatingType | Baseboard Heaters |
| SizeInterior | 1240 Sqft |
| TotalFinishedArea | 1490 Sqft |
| Type | House |
| UtilityWater | Community Water System, Municipal Water |
Land
| Acreage | No |
| Sewer | Municipal Sewage System |
| SizeIrregular | 401 |
| SizeTotal | 401 M2 |
| SizeTotalText | 401 M2 |
Rooms
| Level | Type | Length | Width | Dimensions |
|---|---|---|---|---|
| Second Level | 3pc Bathroom | X | ||
| Second Level | Bedroom | 10'5'' x 9'6'' | ||
| Second Level | Bedroom | 10'4'' x 9'6'' | ||
| Second Level | Primary Bedroom | 13'3'' x 10'4'' | ||
| Basement | Family Room | 10'10'' x 23'0'' | ||
| Main Level | 2pc Bathroom | X | ||
| Main Level | Kitchen/dining Room | X | ||
| Main Level | Living Room | X |
https://www.realtor.ca/real-estate/27499772/6-mcdowell-avenue-unit-6-riverview

37 Archibald Street
Moncton, New Brunswick E1C 5H8
(506) 381-9489
(506) 387-6965
www.creativrealty.com/
Interested?
Contact us for more information


























